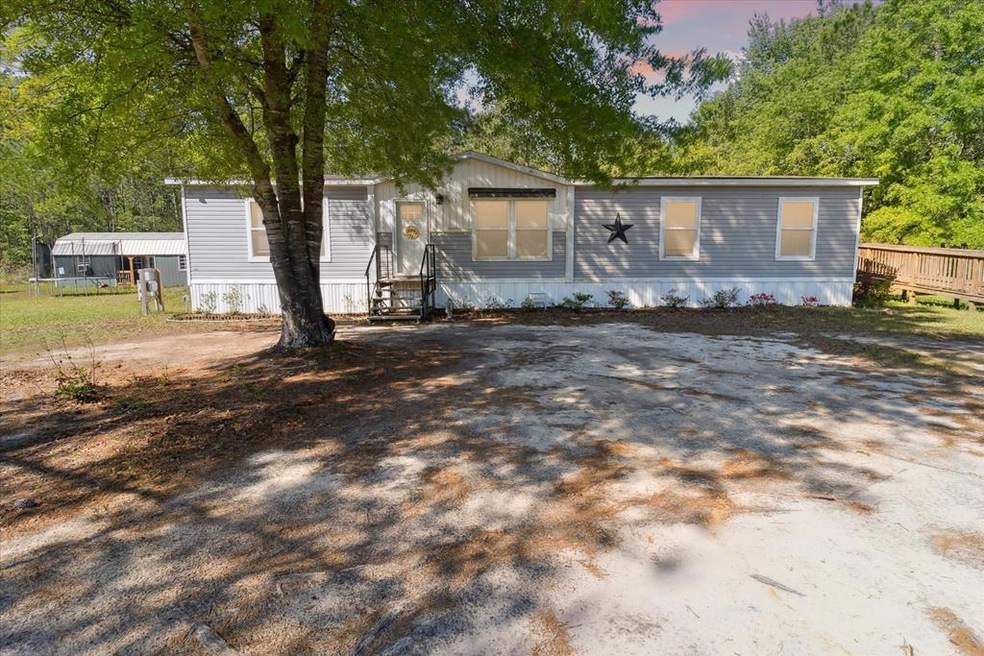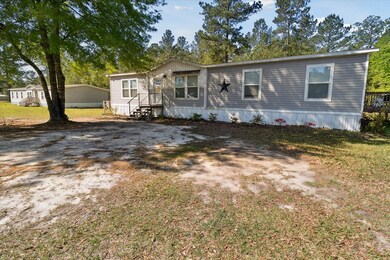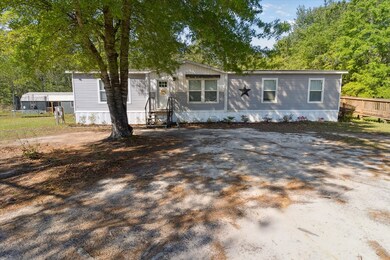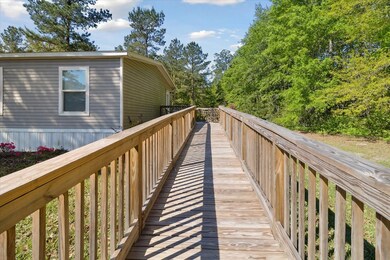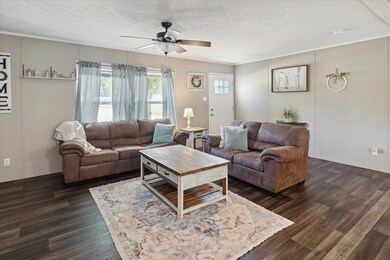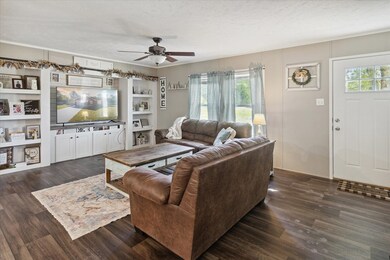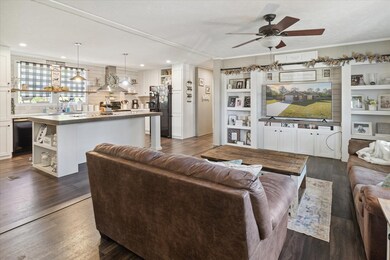
337 Case Ln SE Ludowici, GA 31316
Estimated Value: $153,000 - $211,000
Highlights
- Soaking Tub in Primary Bathroom
- Luxury Vinyl Tile Flooring
- Combination Kitchen and Dining Room
- No HOA
- Central Heating and Cooling System
- Certified Good Cents
About This Home
As of June 2024Situated on a generous 1.18 acre lot, this charming residence offers everything you need for comfortable and modern living. With 3 bedrooms and 2 full baths, it's the perfect blend of space, style, and functionality. Step inside and be greeted by a cozy living area, complete with built-in shelving surrounding the entertainment center. It's the ideal spot for relaxing with loved ones or enjoying movie nights. The kitchen is a chef's dream, featuring a spacious island that's perfect for meal prep or casual dining. With sleek cabinetry and modern appliances, it's both stylish and practical. Designed with privacy in mind, the split floor plan ensures peace and quiet for everyone. The primary bedroom is a retreat unto itself, boasting not one, but two walk-in closets. And the ensuite bathroom? It's a spa-like oasis, with his and hers vanities, a luxurious soaking tub, and a walk-in shower. But that's not all – there's also a convenient laundry room area that doubles as a mudroom, keeping things tidy and organized. With its thoughtful layout and array of amenities, this home has something for everyone. Don't miss out – schedule a viewing today and experience the best of modern living for yourself!
Last Agent to Sell the Property
Coldwell Banker Southern Coast License #379537 Listed on: 04/08/2024

Property Details
Home Type
- Mobile/Manufactured
Est. Annual Taxes
- $652
Year Built
- 2020
Lot Details
- 1.18 Acre Lot
- Dirt Road
Home Design
- Shingle Roof
- Vinyl Siding
Interior Spaces
- 1,680 Sq Ft Home
- Sheet Rock Walls or Ceilings
- Combination Kitchen and Dining Room
- Luxury Vinyl Tile Flooring
- Crawl Space
Kitchen
- Electric Range
- Microwave
Bedrooms and Bathrooms
- 3 Bedrooms
- 2 Full Bathrooms
- Dual Vanity Sinks in Primary Bathroom
- Soaking Tub in Primary Bathroom
- Separate Shower
Eco-Friendly Details
- Certified Good Cents
Utilities
- Central Heating and Cooling System
- Electric Water Heater
Community Details
- No Home Owners Association
- Cutter's Gap Subdivision
Listing and Financial Details
- Assessor Parcel Number 056 057 037
Ownership History
Purchase Details
Home Financials for this Owner
Home Financials are based on the most recent Mortgage that was taken out on this home.Purchase Details
Similar Homes in Ludowici, GA
Home Values in the Area
Average Home Value in this Area
Purchase History
| Date | Buyer | Sale Price | Title Company |
|---|---|---|---|
| Delaney Jordan Josephine | $188,450 | -- | |
| Mcgowan Elizabeth | $16,000 | -- |
Mortgage History
| Date | Status | Borrower | Loan Amount |
|---|---|---|---|
| Open | Delaney Jordan Josephine | $185,036 |
Property History
| Date | Event | Price | Change | Sq Ft Price |
|---|---|---|---|---|
| 06/20/2024 06/20/24 | Sold | $188,450 | -8.1% | $112 / Sq Ft |
| 05/08/2024 05/08/24 | Pending | -- | -- | -- |
| 04/26/2024 04/26/24 | Price Changed | $205,000 | -4.7% | $122 / Sq Ft |
| 04/08/2024 04/08/24 | For Sale | $215,000 | -- | $128 / Sq Ft |
Tax History Compared to Growth
Tax History
| Year | Tax Paid | Tax Assessment Tax Assessment Total Assessment is a certain percentage of the fair market value that is determined by local assessors to be the total taxable value of land and additions on the property. | Land | Improvement |
|---|---|---|---|---|
| 2024 | $652 | $7,200 | $6,000 | $1,200 |
| 2023 | $473 | $7,200 | $6,000 | $1,200 |
| 2022 | $436 | $6,000 | $6,000 | $0 |
| 2021 | $345 | $6,000 | $6,000 | $0 |
| 2020 | $191 | $6,000 | $6,000 | $0 |
| 2019 | $191 | $6,000 | $6,000 | $0 |
| 2018 | $191 | $6,000 | $6,000 | $0 |
| 2017 | $191 | $6,000 | $6,000 | $0 |
| 2016 | $185 | $6,000 | $6,000 | $0 |
| 2015 | -- | $6,000 | $6,000 | $0 |
| 2014 | -- | $6,000 | $6,000 | $0 |
Agents Affiliated with this Home
-
Kimberly Payne

Seller's Agent in 2024
Kimberly Payne
Coldwell Banker Southern Coast
(912) 532-2595
78 Total Sales
-
Leigh (Courtney) Smiley

Buyer's Agent in 2024
Leigh (Courtney) Smiley
Coldwell Banker Southern Coast
(912) 368-4300
28 Total Sales
Map
Source: Hinesville Area Board of REALTORS®
MLS Number: 154075
APN: 05600000570037
- 371 Cutter Gap SE
- 293 Cutter Gap SE
- 25 Cutter Gap SE
- 613 S Macon St
- 167 Hendrix St NE
- 125 Halcyon Way
- 203 Hendrix St NE
- 95 SW Lincoln St
- 222 Preston Place NE
- 330 Preston Place NE
- 146 NE Freshwater Ln
- 93 Freshwater Ln
- 392 Palmetto Way NE
- 418 Palmetto Way NE
- 419 Palmetto Way NE
- 372 Palmetto Way NE
- 411 Palmetto Way NE
- 415 Palmetto Way NE
- 375 Palmetto Way NE
- 337 Case Ln SE
- 247 Case Ln SE
- 247 Case Ln SE
- 31 Morgan Ct SE
- 31 Morgan Ct SE Unit 44
- 31 Morgan Ct SE
- 221 Case Ln SE
- 221 Case Ln SE
- 32 Morgan Ct SE
- 32 Morgan Ct SE Unit 52
- 282 Cutter Gap SE
- 338 Cutter Gap SE
- 246 Cutter Gap SE
- 251 Cutter Gap SE
- 212 Cutter Gap SE
- 622 E Cypress St
- 17 Cole Ct SE
- 160 Pine Hill Rd
- 83 Logan Ct SE
- 39 Cole Ct SE
