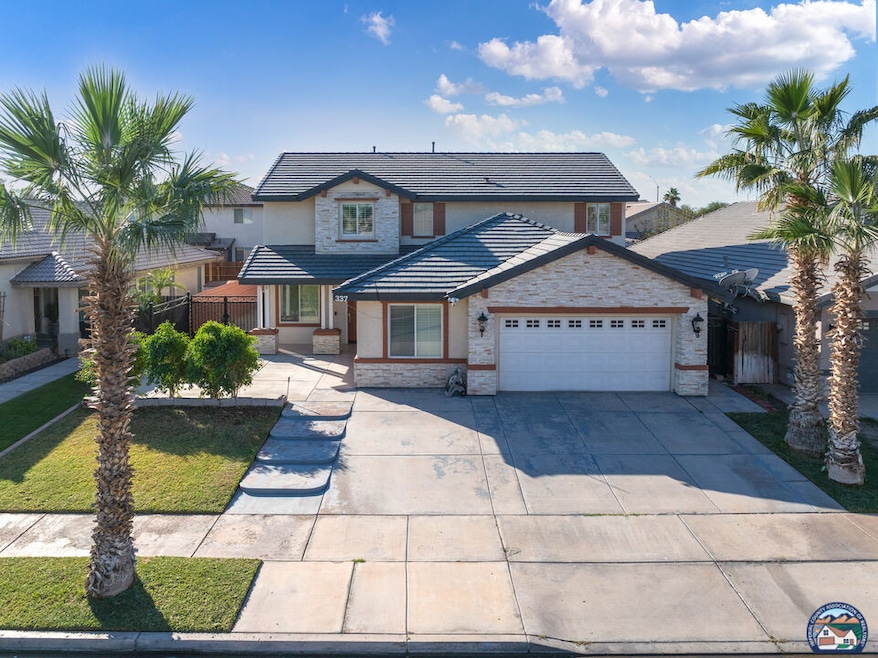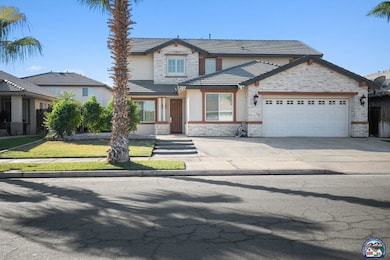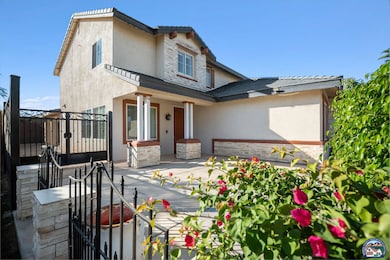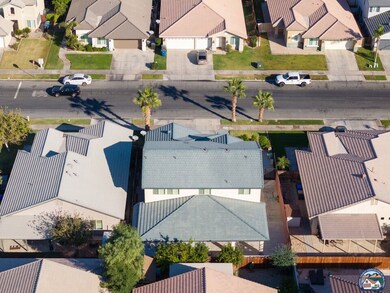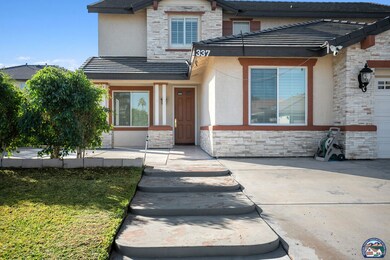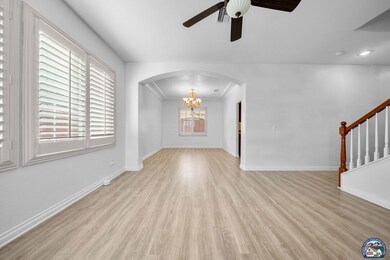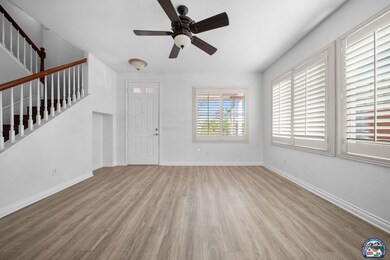337 Countryside Dr El Centro, CA 92243
Estimated payment $3,352/month
Highlights
- A-Frame Home
- No HOA
- Fireplace
- Granite Countertops
- Covered Patio or Porch
- Double Vanity
About This Home
Welcome to this spacious and beautifully maintained 4 bedroom, 3-bath home offering the perfect blend of comfort, style, and functionality. Located in the desirable Countryside Estates, this home has room for everyone-and features you wont want to miss! Home offers formal living & dinning room, family and downstairs bedroom & full bath, Upstairs offers 3 bedrooms and 2 full baths, laundry room and loft with fireplace for relaxing. Extended back patio with tile flooring is perfect for entertaining. Call for your personal tour today. One owner home 1st time on the market. Seller will help with closing cost.
Home Details
Home Type
- Single Family
Year Built
- Built in 2003
Lot Details
- 6,019 Sq Ft Lot
- Lot Dimensions are 60x100
- North Facing Home
- Gated Home
- Wrought Iron Fence
- Wood Fence
- Front and Back Yard Sprinklers
Parking
- 2 Car Garage
Home Design
- A-Frame Home
- Permanent Foundation
- Clay Roof
- Stucco
- Stone
Interior Spaces
- 2,918 Sq Ft Home
- 2-Story Property
- Ceiling Fan
- Fireplace
- Family Room on Second Floor
- Carbon Monoxide Detectors
Kitchen
- Breakfast Bar
- Gas Oven or Range
- Microwave
- Dishwasher
- Granite Countertops
- Disposal
Flooring
- Laminate
- Tile
Bedrooms and Bathrooms
- 4 Bedrooms
- Walk-In Closet
- Remodeled Bathroom
- 3 Bathrooms
- Double Vanity
- Bathtub with Shower
Laundry
- Laundry Room
- Laundry on upper level
- 220 Volts In Laundry
- Gas Dryer Hookup
Outdoor Features
- Covered Patio or Porch
Schools
- Mc Cabe Elementary School
- Corfman Middle School
- Southwest High School
Utilities
- Forced Air Heating and Cooling System
- Cooling System Mounted In Outer Wall Opening
- 220 Volts in Garage
- Gas Water Heater
Community Details
- No Home Owners Association
- Royal Palms Subdivision
Listing and Financial Details
- Assessor Parcel Number 054-525-008-000
Map
Tax History
| Year | Tax Paid | Tax Assessment Tax Assessment Total Assessment is a certain percentage of the fair market value that is determined by local assessors to be the total taxable value of land and additions on the property. | Land | Improvement |
|---|---|---|---|---|
| 2025 | $2,604 | $246,504 | $35,000 | $211,504 |
| 2024 | $2,604 | $246,504 | $35,000 | $211,504 |
| 2023 | $2,604 | $246,504 | $35,000 | $211,504 |
| 2022 | $2,640 | $246,504 | $35,000 | $211,504 |
| 2021 | $2,620 | $246,504 | $35,000 | $211,504 |
| 2020 | $2,680 | $246,504 | $35,000 | $211,504 |
| 2019 | $2,666 | $246,504 | $35,000 | $211,504 |
| 2018 | $2,700 | $246,504 | $35,000 | $211,504 |
| 2017 | $2,678 | $246,504 | $35,000 | $211,504 |
| 2016 | $2,683 | $246,504 | $35,000 | $211,504 |
| 2015 | $2,599 | $246,504 | $35,000 | $211,504 |
| 2014 | $2,596 | $246,504 | $35,000 | $211,504 |
Property History
| Date | Event | Price | List to Sale | Price per Sq Ft |
|---|---|---|---|---|
| 11/17/2025 11/17/25 | For Sale | $599,500 | -- | $205 / Sq Ft |
Purchase History
| Date | Type | Sale Price | Title Company |
|---|---|---|---|
| Deed | -- | None Listed On Document | |
| Interfamily Deed Transfer | -- | -- | |
| Interfamily Deed Transfer | -- | First American Title Co | |
| Grant Deed | $260,000 | First American Title Co |
Mortgage History
| Date | Status | Loan Amount | Loan Type |
|---|---|---|---|
| Previous Owner | $207,677 | Purchase Money Mortgage |
Source: Imperial County Association of REALTORS®
MLS Number: 25620089IC
APN: 054-525-008-000
- 306 Jackrabbit Dr
- 376 Willow Bend Dr
- 392 Willow Bend Dr
- 121 Danenberg Dr
- 241 W Danenberg Dr
- 266 W Horne Rd
- 1409 Farnsworth Ln
- 1456 Magnolia Cir
- 102 Danenberg Dr
- 999 Manzanita Dr
- 171 Southwind Dr
- 2402 S 11th St
- 1098 Farmer Dr
- 0 W Mineo Ave
- 1859 S Dogwood Rd
- 2214 Manzanita Dr
- 2046 Manzanita Dr
- 2086 Manzanita Dr
- 2258 Manzanita Dr
- 2072 Manzanita Dr
- 867 Fieldview Ave
- 2606 Thomas Dr
- 2095 Cottonwood Cir
- 1874 Farmer Dr
- 191 W State St Unit 4
- 1508 W Orange Ave
- 1018 W Commercial Ave
- 535 El Centro Ave Unit 5
- 1620 W Euclid Ave
- 877 Oleander Ave
- 1357 N 17th St
- 2000 N 8th St
- 2100 N 10th St
- 2512 Vista Del Mar
- 642 W Brewer Rd Unit 146
- 642 W Brewer Rd Unit 123
- 1074 E Cole Blvd
- 137 W Barioni Blvd
- 1216 W Calle de Oro
- 1230 R Tamayo St
