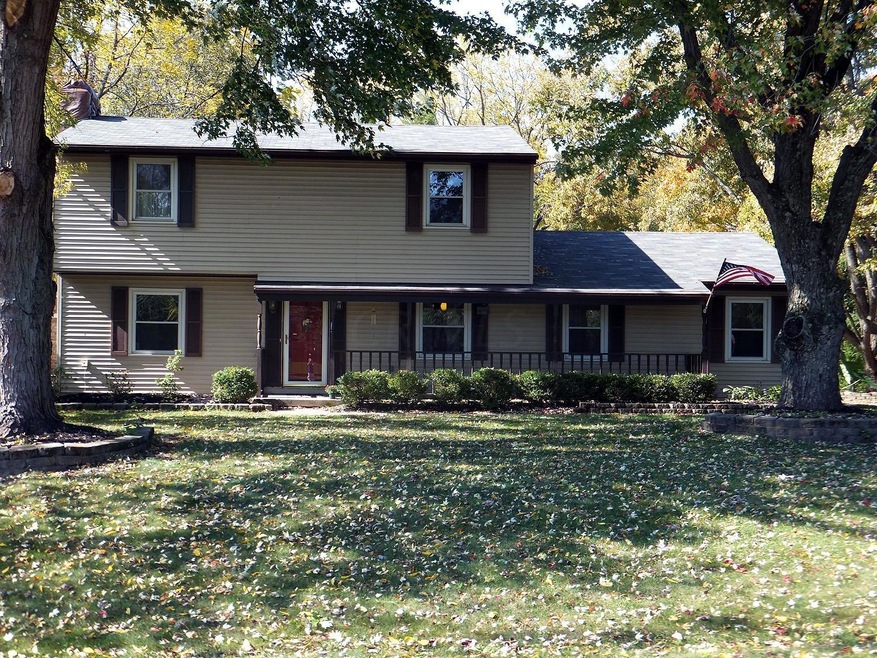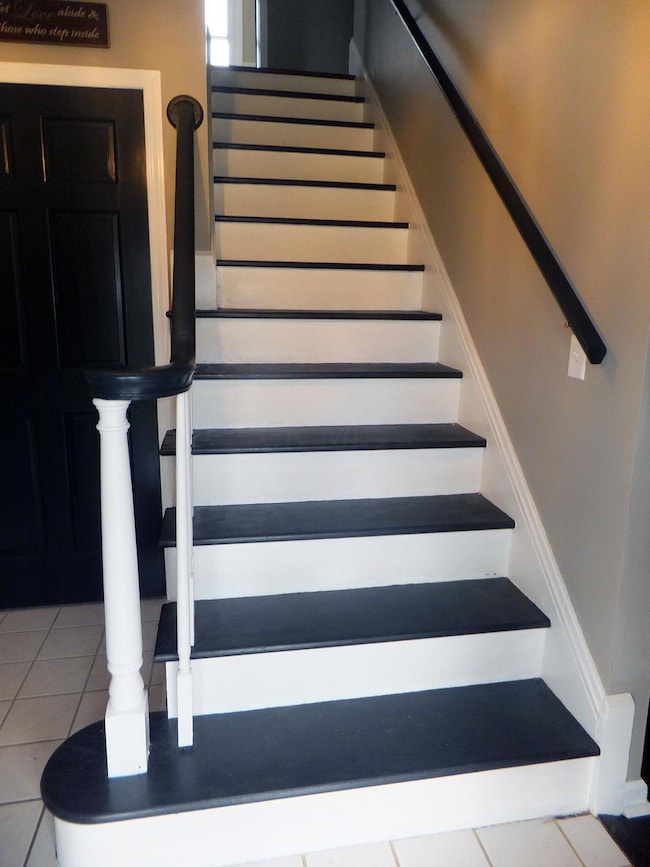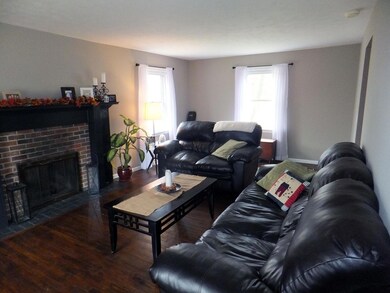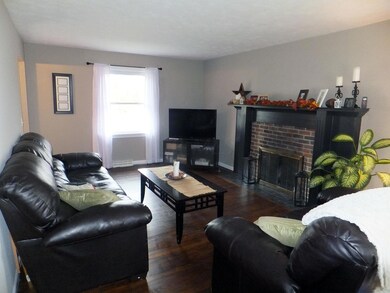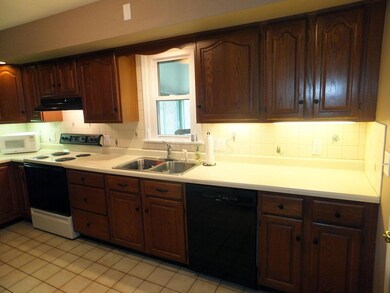
337 Deer Trail Rd Reynoldsburg, OH 43068
Estimated Value: $289,000 - $371,000
Highlights
- 0.73 Acre Lot
- Whirlpool Bathtub
- Humidifier
- Wooded Lot
- 2 Car Attached Garage
- Shed
About This Home
As of January 2015Beautiful home with an awesome setting. Hardwood floors were refinished in 2014. No carpet! New roof in May, 2014. HVAC and duct work were completely cleaned in July, 2014. Additional updates include new light fixtures, the chimney cleaned, and basement walls were Drylocked. New windows were installed in 2012 and 2013. This home has a huge bath upstairs with a whirlpool oversized tub and separate shower. Heated ceramic tile floor too. Bedrooms are very big. Fireplace in the living room and the basement. 4 season room overlooks a treed backyard. Great opportunity to be on a small street but close to many areas of shopping.
Last Agent to Sell the Property
Jan Johnson
RE/MAX Impact License #410930 Listed on: 11/25/2014

Last Buyer's Agent
Carole Henkel
Howard Hanna Real Estate Svcs
Home Details
Home Type
- Single Family
Est. Annual Taxes
- $3,284
Year Built
- Built in 1964
Lot Details
- 0.73 Acre Lot
- Wooded Lot
Parking
- 2 Car Attached Garage
Home Design
- Block Foundation
- Vinyl Siding
Interior Spaces
- 1,700 Sq Ft Home
- 2-Story Property
- Gas Log Fireplace
- Insulated Windows
- Ceramic Tile Flooring
- Laundry on lower level
- Basement
Kitchen
- Electric Range
- Dishwasher
Bedrooms and Bathrooms
- 3 Bedrooms
- Whirlpool Bathtub
Outdoor Features
- Shed
- Storage Shed
Utilities
- Humidifier
- Forced Air Heating and Cooling System
- Heating System Uses Gas
Listing and Financial Details
- Home warranty included in the sale of the property
- Assessor Parcel Number 067-000058
Ownership History
Purchase Details
Home Financials for this Owner
Home Financials are based on the most recent Mortgage that was taken out on this home.Purchase Details
Home Financials for this Owner
Home Financials are based on the most recent Mortgage that was taken out on this home.Purchase Details
Purchase Details
Similar Homes in Reynoldsburg, OH
Home Values in the Area
Average Home Value in this Area
Purchase History
| Date | Buyer | Sale Price | Title Company |
|---|---|---|---|
| Walden Richard W | $165,000 | Trinity Title | |
| Johnson Stephen K | $126,500 | Talon Title | |
| Harvey Richard L | -- | None Available | |
| Harvey Richard L | -- | -- |
Mortgage History
| Date | Status | Borrower | Loan Amount |
|---|---|---|---|
| Open | Walden Richard W | $140,000 | |
| Previous Owner | Johnson Stephen K | $124,208 |
Property History
| Date | Event | Price | Change | Sq Ft Price |
|---|---|---|---|---|
| 01/29/2015 01/29/15 | Sold | $165,000 | -7.8% | $97 / Sq Ft |
| 12/30/2014 12/30/14 | Pending | -- | -- | -- |
| 11/25/2014 11/25/14 | For Sale | $179,000 | +41.5% | $105 / Sq Ft |
| 12/24/2013 12/24/13 | Sold | $126,500 | -8.7% | $74 / Sq Ft |
| 11/24/2013 11/24/13 | Pending | -- | -- | -- |
| 09/22/2013 09/22/13 | For Sale | $138,500 | -- | $81 / Sq Ft |
Tax History Compared to Growth
Tax History
| Year | Tax Paid | Tax Assessment Tax Assessment Total Assessment is a certain percentage of the fair market value that is determined by local assessors to be the total taxable value of land and additions on the property. | Land | Improvement |
|---|---|---|---|---|
| 2024 | $4,102 | $81,450 | $25,830 | $55,620 |
| 2023 | $4,236 | $81,445 | $25,830 | $55,615 |
| 2022 | $4,009 | $67,140 | $19,360 | $47,780 |
| 2021 | $3,903 | $67,140 | $19,360 | $47,780 |
| 2020 | $3,888 | $67,140 | $19,360 | $47,780 |
| 2019 | $3,223 | $53,100 | $15,510 | $37,590 |
| 2018 | $3,313 | $53,100 | $15,510 | $37,590 |
| 2017 | $3,342 | $53,100 | $15,510 | $37,590 |
| 2016 | $2,755 | $44,460 | $11,310 | $33,150 |
| 2015 | $3,385 | $44,460 | $11,310 | $33,150 |
| 2014 | $3,450 | $44,460 | $11,310 | $33,150 |
| 2013 | $1,642 | $51,975 | $11,900 | $40,075 |
Agents Affiliated with this Home
-

Seller's Agent in 2015
Jan Johnson
RE/MAX
(614) 736-3225
1 in this area
123 Total Sales
-
C
Buyer's Agent in 2015
Carole Henkel
Howard Hanna Real Estate Svcs
-
V
Seller's Agent in 2013
V. Edgar Churchill
CR Inactive Office
-
C
Buyer's Agent in 2013
Cindy Lennon
RE/MAX
Map
Source: Columbus and Central Ohio Regional MLS
MLS Number: 214047297
APN: 067-000058
- 337 Deer Trail Rd
- 7818 Astra Cir
- 7814 Astra Cir
- 331 Deer Trail Rd
- 7810 Astra Cir
- 336 Deer Trail Rd
- 340 Deer Trail Rd
- 342 Deer Trail Rd
- 325 Deer Trail Rd
- 328 Deer Trail Rd
- 7805 Astra Cir
- 7806 Astra Cir
- 319 Deer Trail Rd
- 7809 Astra Cir
- 7801 Astra Cir
- 7826 Astra Cir
- 7666 Asden Ct
- 320 Deer Trail Rd
- 7813 Astra Cir
- 301 Astra Ct
