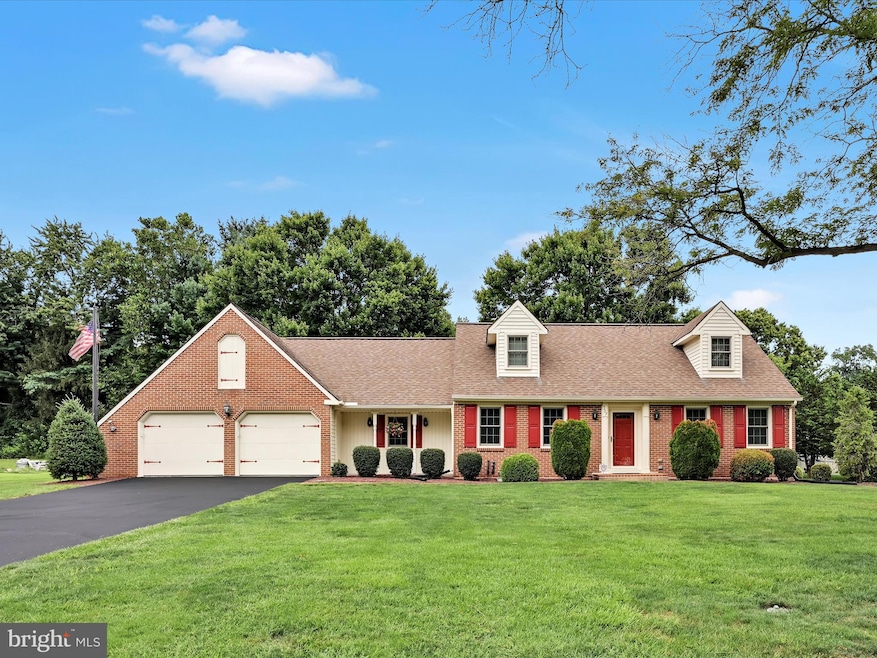
337 Delp Rd Lancaster, PA 17601
Blossom Hill NeighborhoodEstimated payment $3,022/month
Highlights
- 0.71 Acre Lot
- Cape Cod Architecture
- Main Floor Bedroom
- Bucher School Rated A-
- Traditional Floor Plan
- Attic
About This Home
Solid and well-kept Cape Cod-style home in Manheim Township SD, offering 3 bedrooms and 2 full baths on a generous 0.71-acre lot. With 1,974 square feet of living space, this home includes a first-floor primary suite, an eat-in kitchen, formal dining room, living room, and a separate family room—providing plenty of space for everyday living and gatherings.
Designed with convenience in mind, the first floor also features a laundry room and a powder room just off the garage, making daily routines even easier. With the primary bedroom, full bath, and laundry all on the main level, this home is a great option for those seeking comfortable first-floor living.
The partially finished basement adds versatility for a home office, rec room, or hobby space. An oversized two-car garage includes a built-in workbench and extra storage area, and the extended driveway easily accommodates 6 or more additional vehicles.
Both the front and back yards offer ample room to enjoy the outdoors, garden, or entertain. Built in 1982, this well-maintained home is full of potential and ready for your personal updates.
Listing Agent
Iron Valley Real Estate of Lancaster License #RS279560 Listed on: 08/08/2025

Home Details
Home Type
- Single Family
Est. Annual Taxes
- $5,269
Year Built
- Built in 1982
Lot Details
- 0.71 Acre Lot
- South Facing Home
- Landscaped
- Level Lot
- Open Lot
- Back and Front Yard
- Property is in good condition
Parking
- 2 Car Attached Garage
- 8 Driveway Spaces
- Oversized Parking
- Front Facing Garage
- Garage Door Opener
- Off-Street Parking
Home Design
- Cape Cod Architecture
- Traditional Architecture
- Brick Exterior Construction
- Block Foundation
- Unfinished Walls
- Shingle Roof
- Vinyl Siding
- Stick Built Home
Interior Spaces
- Property has 1.5 Levels
- Traditional Floor Plan
- Brick Wall or Ceiling
- Ceiling Fan
- Window Treatments
- Family Room Off Kitchen
- Living Room
- Formal Dining Room
- Screened Porch
- Partially Finished Basement
- Basement Fills Entire Space Under The House
- Attic
Kitchen
- Eat-In Kitchen
- Electric Oven or Range
- Cooktop
- Dishwasher
Flooring
- Carpet
- Ceramic Tile
- Vinyl
Bedrooms and Bathrooms
- En-Suite Primary Bedroom
- En-Suite Bathroom
- Walk-in Shower
Laundry
- Laundry on main level
- Dryer
Outdoor Features
- Screened Patio
- Shed
- Rain Gutters
Schools
- Manheim Township Middle School
- Manheim Township High School
Utilities
- Forced Air Heating and Cooling System
- Heating System Uses Oil
- 200+ Amp Service
- Well
- Electric Water Heater
Community Details
- No Home Owners Association
Listing and Financial Details
- Assessor Parcel Number 390-23984-0-0000
Map
Home Values in the Area
Average Home Value in this Area
Tax History
| Year | Tax Paid | Tax Assessment Tax Assessment Total Assessment is a certain percentage of the fair market value that is determined by local assessors to be the total taxable value of land and additions on the property. | Land | Improvement |
|---|---|---|---|---|
| 2025 | $5,050 | $233,400 | $75,100 | $158,300 |
| 2024 | $5,050 | $233,400 | $75,100 | $158,300 |
| 2023 | $4,918 | $233,400 | $75,100 | $158,300 |
| 2022 | $4,836 | $233,400 | $75,100 | $158,300 |
| 2021 | $4,728 | $233,400 | $75,100 | $158,300 |
| 2020 | $4,728 | $233,400 | $75,100 | $158,300 |
| 2019 | $4,682 | $233,400 | $75,100 | $158,300 |
| 2018 | $3,419 | $233,400 | $75,100 | $158,300 |
| 2017 | $4,395 | $172,700 | $50,300 | $122,400 |
| 2016 | $4,394 | $172,700 | $50,300 | $122,400 |
| 2015 | $1,104 | $172,700 | $50,300 | $122,400 |
| 2014 | $3,111 | $172,700 | $50,300 | $122,400 |
Property History
| Date | Event | Price | Change | Sq Ft Price |
|---|---|---|---|---|
| 08/20/2025 08/20/25 | Pending | -- | -- | -- |
| 08/08/2025 08/08/25 | For Sale | $475,000 | -- | $185 / Sq Ft |
Purchase History
| Date | Type | Sale Price | Title Company |
|---|---|---|---|
| Deed | $164,300 | -- |
Mortgage History
| Date | Status | Loan Amount | Loan Type |
|---|---|---|---|
| Open | $45,000 | Future Advance Clause Open End Mortgage | |
| Open | $155,365 | New Conventional | |
| Closed | $10,000 | Credit Line Revolving | |
| Closed | $175,000 | Purchase Money Mortgage |
Similar Homes in Lancaster, PA
Source: Bright MLS
MLS Number: PALA2074124
APN: 390-23984-0-0000
- 376 Arbor Rd
- 2312 Raleigh Dr
- 240 Northview Dr
- 400 Ringneck Ln
- 437 Ringneck Ln
- 2313 Bob White Ln
- 425 Chowning Place
- 824 Cobblestone Ln Unit 824
- 602 Cobblestone Ln Unit 602
- 2012 Melody Ln
- 1000 Cobblestone Ln
- 5042 Martin Dr
- 81 Buch Ave
- 2542 Camas Ln
- Parrish Plan at Lime Spring Village
- Hershey Plan at Lime Spring Village
- 1865 Amity Dr
- 2025 Robindale Ave
- 2524 Miller Rd
- 2804 Pebblebrook Dr






