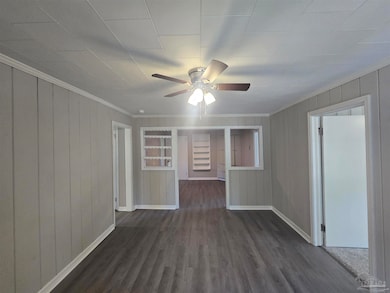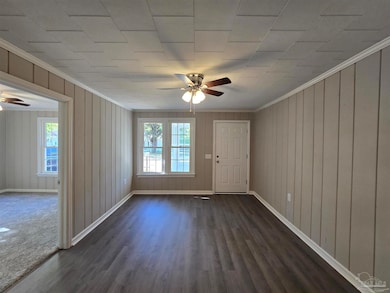
337 E Chestnut Ave Crestview, FL 32539
Highlights
- Updated Kitchen
- Granite Countertops
- Formal Dining Room
- Traditional Architecture
- No HOA
- 3-minute walk to Twin Hills Park
About This Home
As of July 2025Stop by and see this recently renovated home in Crestview! It still has the old charm but updated with modern amenities. The whole house has been updated with new LVP flooring, carpet in bedrooms and fresh paint! The kitchen has been updated with new stainless steel appliances, cabinets and granite countertops. New HVAC system was installed along with a new gas hot water heater and the whole house rewired.
Last Buyer's Agent
Outside Area Selling Agent
PAR Outside Area Listing Office
Home Details
Home Type
- Single Family
Est. Annual Taxes
- $343
Year Built
- Built in 1945
Lot Details
- 0.3 Acre Lot
- Property is Fully Fenced
- Chain Link Fence
Parking
- Covered Parking
Home Design
- Traditional Architecture
- Off Grade Structure
- Frame Construction
- Metal Roof
Interior Spaces
- 1,188 Sq Ft Home
- 1-Story Property
- Ceiling Fan
- Formal Dining Room
- Inside Utility
- Washer and Dryer Hookup
- Laminate Flooring
Kitchen
- Updated Kitchen
- Dishwasher
- Granite Countertops
Bedrooms and Bathrooms
- 3 Bedrooms
- Remodeled Bathroom
- 1 Full Bathroom
Outdoor Features
- Porch
Schools
- Local School In County Elementary And Middle School
- Local School In County High School
Utilities
- Central Heating and Cooling System
- Baseboard Heating
- Gas Water Heater
- High Speed Internet
- Cable TV Available
Community Details
- No Home Owners Association
Listing and Financial Details
- Assessor Parcel Number 173N2324900108003B
Ownership History
Purchase Details
Home Financials for this Owner
Home Financials are based on the most recent Mortgage that was taken out on this home.Purchase Details
Purchase Details
Home Financials for this Owner
Home Financials are based on the most recent Mortgage that was taken out on this home.Purchase Details
Similar Homes in Crestview, FL
Home Values in the Area
Average Home Value in this Area
Purchase History
| Date | Type | Sale Price | Title Company |
|---|---|---|---|
| Special Warranty Deed | $164,900 | None Listed On Document | |
| Certificate Of Transfer | $83,600 | -- | |
| Warranty Deed | $55,000 | Surety Land Title Of Fl Llc | |
| Interfamily Deed Transfer | -- | None Available |
Mortgage History
| Date | Status | Loan Amount | Loan Type |
|---|---|---|---|
| Open | $161,912 | New Conventional | |
| Closed | $10,000 | New Conventional | |
| Previous Owner | $80,400 | New Conventional | |
| Previous Owner | $64,046 | VA | |
| Previous Owner | $56,182 | VA |
Property History
| Date | Event | Price | Change | Sq Ft Price |
|---|---|---|---|---|
| 07/11/2025 07/11/25 | Sold | $164,900 | 0.0% | $139 / Sq Ft |
| 06/16/2025 06/16/25 | Pending | -- | -- | -- |
| 05/01/2025 05/01/25 | For Sale | $164,900 | +199.8% | $139 / Sq Ft |
| 12/13/2022 12/13/22 | Off Market | $55,000 | -- | -- |
| 03/16/2012 03/16/12 | Sold | $55,000 | 0.0% | $46 / Sq Ft |
| 02/21/2012 02/21/12 | Pending | -- | -- | -- |
| 12/31/2011 12/31/11 | For Sale | $55,000 | -- | $46 / Sq Ft |
Tax History Compared to Growth
Tax History
| Year | Tax Paid | Tax Assessment Tax Assessment Total Assessment is a certain percentage of the fair market value that is determined by local assessors to be the total taxable value of land and additions on the property. | Land | Improvement |
|---|---|---|---|---|
| 2024 | $343 | $47,595 | -- | -- |
| 2023 | $343 | $46,209 | $0 | $0 |
| 2022 | $323 | $44,863 | $0 | $0 |
| 2021 | $311 | $43,556 | $0 | $0 |
| 2020 | $302 | $42,955 | $0 | $0 |
| 2019 | $289 | $41,989 | $0 | $0 |
| 2018 | $278 | $41,206 | $0 | $0 |
| 2017 | $267 | $40,358 | $0 | $0 |
| 2016 | $254 | $39,673 | $0 | $0 |
| 2015 | $255 | $39,397 | $0 | $0 |
| 2014 | $254 | $40,136 | $0 | $0 |
Agents Affiliated with this Home
-
Ranae Stewart

Seller's Agent in 2025
Ranae Stewart
The Realty Vault
(850) 477-3948
5 in this area
160 Total Sales
-
O
Buyer's Agent in 2025
Outside Area Selling Agent
PAR Outside Area Listing Office
-
M
Seller's Agent in 2012
Malinda Walsh
Teel & Waters Real Estate Company Inc
-
K
Seller Co-Listing Agent in 2012
Ken Kolb
RE/MAX
-
Judy Griffin

Buyer's Agent in 2012
Judy Griffin
Coastal Villages Real Estate
(850) 685-8595
15 in this area
148 Total Sales
Map
Source: Pensacola Association of REALTORS®
MLS Number: 663559
APN: 17-3N-23-2490-0108-003B
- 406 E Griffith Ave
- 0 E Walnut Ave
- 296 S Wilson St
- 691 Bowers Ave E
- 348 N Brett St
- 695 Bowers Ave E
- 693 E Bowers Ave
- 876 E Walnut Ave
- 597 S Wilson St
- 698 S Main St
- 635 S Wilson St
- 104 Fairoaks Dr
- 544 Purl Adams Ave
- 625 W Walnut Ave
- TBD E James Lee Blvd
- 248 S Booker St
- 301 Victory Ln
- 2535 Rutgers Rd
- 981 E Chestnut Ave
- 383 N Booker St






