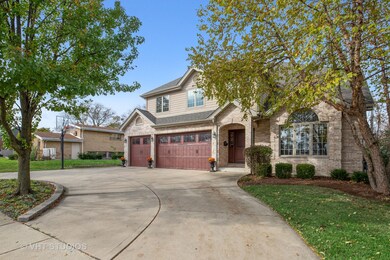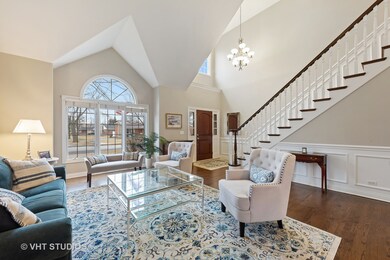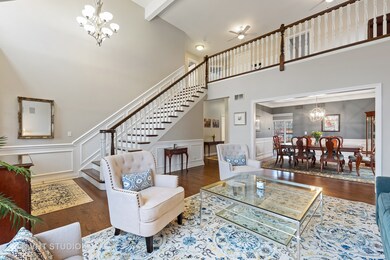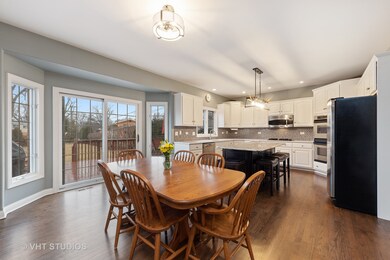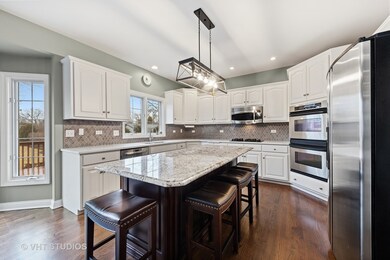
337 E Huntington Ln Elmhurst, IL 60126
Estimated Value: $1,165,919 - $1,257,000
Highlights
- Deck
- Recreation Room
- Wood Flooring
- Edison Elementary School Rated A
- Vaulted Ceiling
- Whirlpool Bathtub
About This Home
As of June 2020Perfect family home in walk to town/train location steps from award-winning Edison Elementary and Sandburg Middle School. 3,500 sq ft home with 3 car attached garage. 4 bed and 5 full baths with open floor plan and newly refinished hw floors and wainscoting. Updated white kitchen with quartz counters and sleek backsplash. New white custom built-in cabinetry around fireplace in family room. 1st-floor laundry/mudroom with laundry chute. 1st floor also contains out of the way office and full bath. Deck off family room/kitchen perfect for entertaining with paver patio and fire pit overlooking fully fenced 174 ft deep lot. 2nd level has large master suite with walk-in closet. 3 additional bedrooms and 2 full baths. Beautifully finished basement with exercise room, rec room, family room, wet bar, full bath with steam shower and 2nd fireplace with custom cabinetry and tons of storage. Whole house generator. Meticulously maintained by original owners.
Last Agent to Sell the Property
@properties Christie's International Real Estate License #475127707 Listed on: 03/11/2020

Co-Listed By
@properties Christie's International Real Estate License #475185263
Home Details
Home Type
- Single Family
Est. Annual Taxes
- $17,843
Year Built
- 2003
Lot Details
- Southern Exposure
- Property has an invisible fence for dogs
- Irregular Lot
Parking
- Attached Garage
- Garage Door Opener
- Circular Driveway
- Parking Included in Price
- Garage Is Owned
Home Design
- Brick Exterior Construction
- Slab Foundation
- Asphalt Shingled Roof
- Concrete Siding
Interior Spaces
- Wet Bar
- Built-In Features
- Bar Fridge
- Vaulted Ceiling
- Skylights
- Gas Log Fireplace
- Breakfast Room
- Home Office
- Recreation Room
- Loft
- Game Room
- Home Gym
- Wood Flooring
Kitchen
- Breakfast Bar
- Walk-In Pantry
- Double Oven
- Cooktop
- Microwave
- Bar Refrigerator
- Dishwasher
- Stainless Steel Appliances
- Kitchen Island
- Disposal
Bedrooms and Bathrooms
- Walk-In Closet
- Primary Bathroom is a Full Bathroom
- Bathroom on Main Level
- Dual Sinks
- Whirlpool Bathtub
- Steam Shower
- Separate Shower
Laundry
- Laundry on main level
- Dryer
- Washer
Finished Basement
- Basement Fills Entire Space Under The House
- Finished Basement Bathroom
- Basement Window Egress
Outdoor Features
- Deck
- Brick Porch or Patio
- Fire Pit
Location
- Property is near a bus stop
Utilities
- Forced Air Zoned Cooling and Heating System
- Heating System Uses Gas
- Lake Michigan Water
Ownership History
Purchase Details
Home Financials for this Owner
Home Financials are based on the most recent Mortgage that was taken out on this home.Purchase Details
Home Financials for this Owner
Home Financials are based on the most recent Mortgage that was taken out on this home.Purchase Details
Similar Homes in Elmhurst, IL
Home Values in the Area
Average Home Value in this Area
Purchase History
| Date | Buyer | Sale Price | Title Company |
|---|---|---|---|
| Heffner David W | $830,000 | Fidelity National Title | |
| Sutton Scott D | $664,000 | Git | |
| Hillview Custom Homes Inc | $225,000 | Chicago Title Insurance Co |
Mortgage History
| Date | Status | Borrower | Loan Amount |
|---|---|---|---|
| Open | Heffner David W | $510,400 | |
| Previous Owner | Sutton Scott D | $289,725 | |
| Previous Owner | Sutton Scott D | $360,000 | |
| Previous Owner | Sutton Scott D | $250,000 | |
| Previous Owner | Sutton Scott D | $393,700 | |
| Previous Owner | Sutton Scott D | $395,000 | |
| Previous Owner | Hillview Custom Homes Inc | $430,000 | |
| Previous Owner | Mccue Adam | $153,400 |
Property History
| Date | Event | Price | Change | Sq Ft Price |
|---|---|---|---|---|
| 06/02/2020 06/02/20 | Sold | $830,000 | -2.2% | $237 / Sq Ft |
| 03/15/2020 03/15/20 | Pending | -- | -- | -- |
| 03/11/2020 03/11/20 | For Sale | $849,000 | -- | $243 / Sq Ft |
Tax History Compared to Growth
Tax History
| Year | Tax Paid | Tax Assessment Tax Assessment Total Assessment is a certain percentage of the fair market value that is determined by local assessors to be the total taxable value of land and additions on the property. | Land | Improvement |
|---|---|---|---|---|
| 2023 | $17,843 | $301,910 | $107,710 | $194,200 |
| 2022 | $16,521 | $278,450 | $103,520 | $174,930 |
| 2021 | $16,117 | $271,530 | $100,950 | $170,580 |
| 2020 | $15,499 | $265,580 | $98,740 | $166,840 |
| 2019 | $15,184 | $252,500 | $93,880 | $158,620 |
| 2018 | $17,149 | $282,820 | $88,880 | $193,940 |
| 2017 | $16,790 | $269,510 | $84,700 | $184,810 |
| 2016 | $16,455 | $253,890 | $79,790 | $174,100 |
| 2015 | $16,315 | $236,520 | $74,330 | $162,190 |
| 2014 | $14,587 | $195,290 | $58,990 | $136,300 |
| 2013 | $14,425 | $198,040 | $59,820 | $138,220 |
Agents Affiliated with this Home
-
Tim Schiller

Seller's Agent in 2020
Tim Schiller
@ Properties
(630) 992-0582
519 in this area
1,019 Total Sales
-
Jennifer Cronin Geiger

Seller Co-Listing Agent in 2020
Jennifer Cronin Geiger
@ Properties
(630) 439-5861
6 in this area
7 Total Sales
-
Ginny Leamy

Buyer's Agent in 2020
Ginny Leamy
Compass
(708) 205-9541
48 in this area
417 Total Sales
Map
Source: Midwest Real Estate Data (MRED)
MLS Number: MRD10663662
APN: 06-01-408-017
- 359 E Church St
- 303 S Poplar Ave
- 258 S Boyd Ave
- 377 S Prairie Ave
- 510 E Park Ave
- 440 E Atwater Ave
- 165 S Kenmore Ave
- 132 S Chandler Ave
- 153 S Kenmore Ave
- 442 S Stratford Ave
- 371 S Arlington Ave
- 164 N Geneva Ave
- 228 E May St
- 166 N Berteau Ave
- 269 S York St
- 311 E Schiller St
- 497 S Stratford Ave
- 179 E South St
- 135 S York St Unit 524
- 5844 Huron St
- 337 E Huntington Ln
- 253 S Linden Ave
- 261 S Linden Ave
- 343 E Huntington Ln
- 339 E Huntington Ln
- 245 S Linden Ave
- 345 E Huntington Ln
- 237 S Linden Ave
- 229 S Linden Ave
- 340 E Huntington Ln
- 347 E Huntington Ln
- 358 E Huntington Ln
- 336 E Huntington Ln
- 256 S Linden Ave
- 250 S Linden Ave
- 221 S Linden Ave
- 266 S Linden Ave
- 262 S Linden Ave
- 360 E Huntington Ln
- 357 E Huntington Ln

