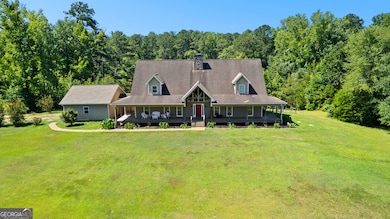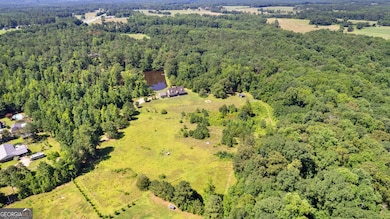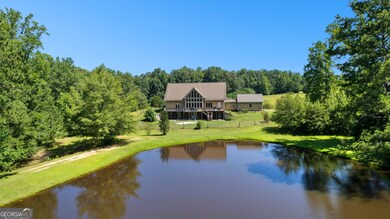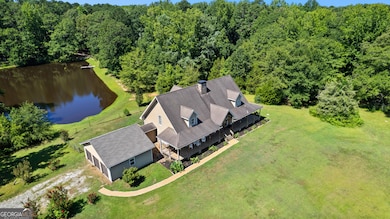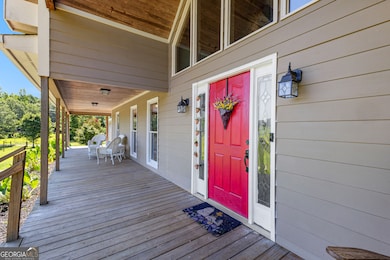Welcome home to your own piece of countryside in the south! Whether you're interested in the quiet of the country, where every star is visible at night, waking up to a lake view and/or a rooster crowing, cultivating your own mini farm, growing your own peaches, pears, and blueberries, or just having the option to do any of those things, THIS. IS. IT!! And that's just the outside...Inside, you'll find 20-foot tall floor-to-ceiling windows with an open view to the lake, master bedroom on main, and a beautifully handcrafted fireplace & chimney which stretches from the basement to the 2nd floor. Don't miss the authentic arrowheads perfectly grouted into the structure on every level, nor the option for a potbelly stove or the like in the basement. Spanning the entire width of the house are both a wrap-around porch with plenty of space for allllll the rocking chairs, as well as a deck with a view on the back side of the home. With multiple chicken coops (which can stay or go), 6+ acres of fenced pasture, a 28- tree peach & pear orchard, nearly 2 acres of wild blackberries, pole barn, and a couple other useful structures, this property is literally bursting with potential in so many directions! Schedule a showing today; this home is truly a gem!


