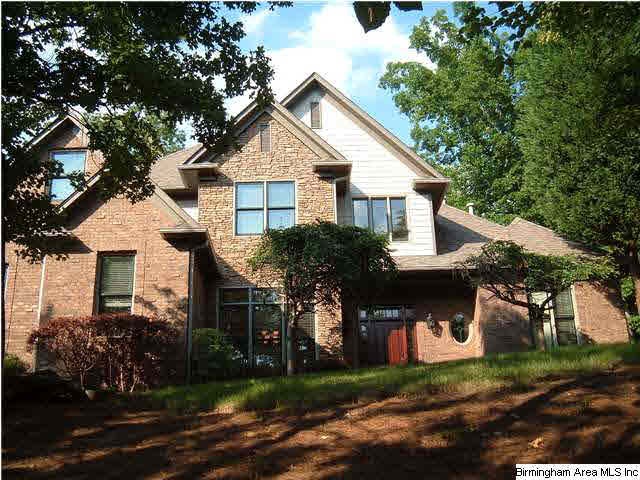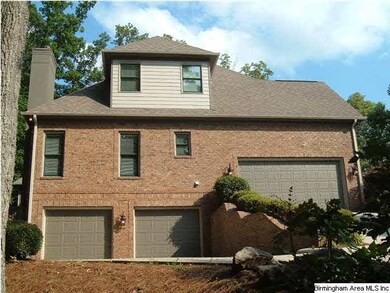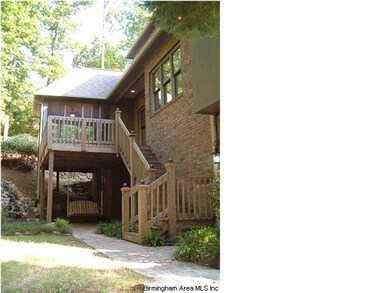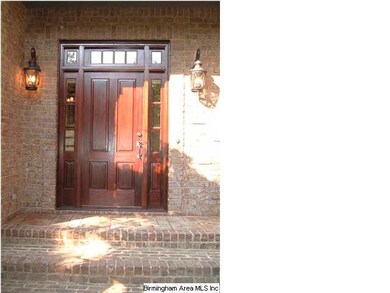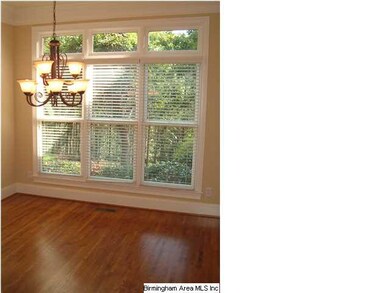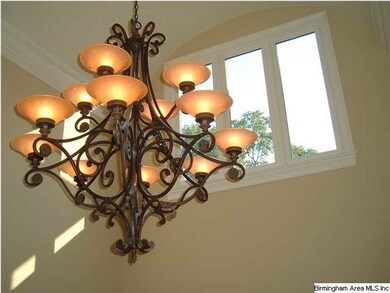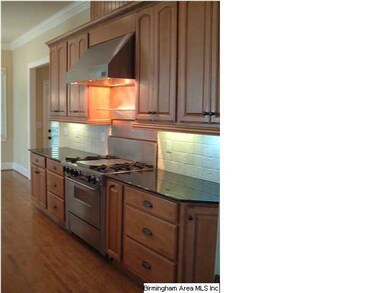
337 Greystone Glen Cir Birmingham, AL 35242
North Shelby County NeighborhoodHighlights
- Golf Course Community
- Heavily Wooded Lot
- Family Room with Fireplace
- Greystone Elementary School Rated A
- Deck
- Wood Flooring
About This Home
As of April 20225 BEDROOM 4.5 BATH CUSTOM FORMER BUILDER HOME ON A PRIVATE 1.5 ACRE ESTATE LOT--MASTER BR ON THE MAIN CONNECTS TO A SCREENED PORCH--KNOCKOUT OWNERS BATH--FORMAL DINING ROOM--KEEPING ROOM AND LARGE FAMILY ROOM--WONDERFUL KITCHEN WITH UPGRADED STAINLESS APPLIANCES AND GRANITE COUNTERTOPS--4 GUEST SUITES ON THE UPPER LEVEL--ONE BEDROOM UPSTAIRS HAS AN ON SUITE BATH--BASEMENT LEVEL WITH A DEN, MEDIA/PLAY REC or 6th BEDROOM & 4TH BATH (ALL DAYLIGHT)-KOI POND WITH A RELAXING WATERFALL OFF THE LOWER LEVEL PATIO--2 CAR MAIN LEVEL GARAGE AND A 2 CAR BASEMENT LEVEL GARAGE WITH GUEST PARKING PAD. THIS HOME HAS BEEN COMPLETELY REMODELED AND IS MOVE IN CONDITION. PER THE TAX RECORDS THIS CUSTOM HOME HAS 4770 SQUARE FEET OF LIVING SPACE.
Home Details
Home Type
- Single Family
Est. Annual Taxes
- $4,541
Year Built
- 2002
Lot Details
- Cul-De-Sac
- Sprinkler System
- Heavily Wooded Lot
HOA Fees
- $25 Monthly HOA Fees
Parking
- 4 Car Garage
- Basement Garage
- Garage on Main Level
- Side Facing Garage
- Driveway
Home Design
- Ridge Vents on the Roof
- HardiePlank Siding
Interior Spaces
- 1.5-Story Property
- Smooth Ceilings
- Ceiling Fan
- Wood Burning Fireplace
- Fireplace in Hearth Room
- Marble Fireplace
- Gas Fireplace
- Double Pane Windows
- Window Treatments
- Insulated Doors
- Family Room with Fireplace
- 2 Fireplaces
- Dining Room
- Den
- Play Room
- Screened Porch
- Attic
Kitchen
- Breakfast Bar
- Gas Oven
- Gas Cooktop
- Stove
- Built-In Microwave
- Dishwasher
- Stainless Steel Appliances
- Kitchen Island
- Solid Surface Countertops
- Disposal
Flooring
- Wood
- Carpet
- Tile
Bedrooms and Bathrooms
- 5 Bedrooms
- Primary Bedroom on Main
- Walk-In Closet
- Split Vanities
- Hydromassage or Jetted Bathtub
- Separate Shower
- Linen Closet In Bathroom
Laundry
- Laundry Room
- Laundry on main level
- Gas Dryer Hookup
Finished Basement
- Basement Fills Entire Space Under The House
- Recreation or Family Area in Basement
Outdoor Features
- Deck
- Patio
Utilities
- Two cooling system units
- Forced Air Heating and Cooling System
- Two Heating Systems
- Heating System Uses Gas
- Underground Utilities
- Gas Water Heater
Listing and Financial Details
- Assessor Parcel Number 09-2-04-0-002-002.011
Community Details
Overview
Recreation
- Golf Course Community
- Community Playground
- Park
Ownership History
Purchase Details
Home Financials for this Owner
Home Financials are based on the most recent Mortgage that was taken out on this home.Purchase Details
Home Financials for this Owner
Home Financials are based on the most recent Mortgage that was taken out on this home.Purchase Details
Home Financials for this Owner
Home Financials are based on the most recent Mortgage that was taken out on this home.Purchase Details
Purchase Details
Purchase Details
Home Financials for this Owner
Home Financials are based on the most recent Mortgage that was taken out on this home.Similar Homes in the area
Home Values in the Area
Average Home Value in this Area
Purchase History
| Date | Type | Sale Price | Title Company |
|---|---|---|---|
| Deed | $650,000 | Sweeney Clayton T | |
| Interfamily Deed Transfer | $352,800 | None Available | |
| Warranty Deed | $396,000 | None Available | |
| Warranty Deed | $332,428 | None Available | |
| Foreclosure Deed | $332,428 | None Available | |
| Survivorship Deed | $486,500 | -- |
Mortgage History
| Date | Status | Loan Amount | Loan Type |
|---|---|---|---|
| Open | $550,000 | New Conventional | |
| Previous Owner | $200,000 | Credit Line Revolving | |
| Previous Owner | $352,800 | New Conventional | |
| Previous Owner | $352,400 | Adjustable Rate Mortgage/ARM | |
| Previous Owner | $141,135 | Stand Alone Second | |
| Previous Owner | $389,200 | Unknown | |
| Previous Owner | $275,000 | Unknown | |
| Previous Owner | $275,000 | Unknown | |
| Closed | $97,200 | No Value Available |
Property History
| Date | Event | Price | Change | Sq Ft Price |
|---|---|---|---|---|
| 04/22/2022 04/22/22 | Sold | $650,000 | +4.0% | $170 / Sq Ft |
| 03/11/2022 03/11/22 | For Sale | $624,900 | +57.8% | $164 / Sq Ft |
| 03/24/2014 03/24/14 | Sold | $396,000 | -14.8% | -- |
| 01/24/2014 01/24/14 | Pending | -- | -- | -- |
| 06/18/2013 06/18/13 | For Sale | $465,000 | -- | -- |
Tax History Compared to Growth
Tax History
| Year | Tax Paid | Tax Assessment Tax Assessment Total Assessment is a certain percentage of the fair market value that is determined by local assessors to be the total taxable value of land and additions on the property. | Land | Improvement |
|---|---|---|---|---|
| 2024 | $4,541 | $68,280 | $0 | $0 |
| 2023 | $3,992 | $65,080 | $0 | $0 |
| 2022 | $3,982 | $59,880 | $0 | $0 |
| 2021 | $3,700 | $56,260 | $0 | $0 |
| 2020 | $3,293 | $50,140 | $0 | $0 |
| 2019 | $3,319 | $50,520 | $0 | $0 |
| 2017 | $3,210 | $48,880 | $0 | $0 |
| 2015 | $2,921 | $44,540 | $0 | $0 |
| 2014 | $6,098 | $91,700 | $0 | $0 |
Agents Affiliated with this Home
-

Seller's Agent in 2022
Cissy Schmidt
RealtySouth
(205) 253-2124
26 in this area
70 Total Sales
-

Buyer's Agent in 2022
Cindy Simmons
Keller Williams Realty Vestavia
(205) 200-3630
15 in this area
35 Total Sales
-
J
Seller's Agent in 2014
Jeff Tatum
Impact Realty Advisors
(205) 582-2015
1 in this area
44 Total Sales
-

Buyer's Agent in 2014
Sal Jan
Keller Williams Realty Hoover
(205) 292-8764
13 in this area
101 Total Sales
Map
Source: Greater Alabama MLS
MLS Number: 567291
APN: 09-2-04-0-002-002-011
- 345 Amherst Dr
- 348 Amherst Dr
- 429 Eaton Rd
- 2021 Eaton Place
- 420 Eaton Rd
- 1016 Locksley Cir
- 287 Highland View Dr Unit 1922
- 2098 Knollwood Place Unit 1182
- 2023 Knollwood Place
- 1533 Highland Lakes Trail
- 3596 Shandwick Place
- 4025 Grove Park Cir
- 5601 Canongate Ln
- 2053 Knollwood Dr Unit 1415
- 2097 Knollwood Dr Unit 1120
- 3549 Shandwick Place
- 1303 Berwick Cir
- 1473 Highland Lakes Trail
- 120 Stonecrest Dr Unit 120
- 264 Highland View Dr
