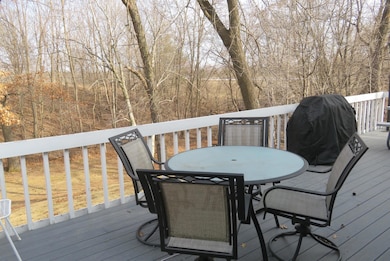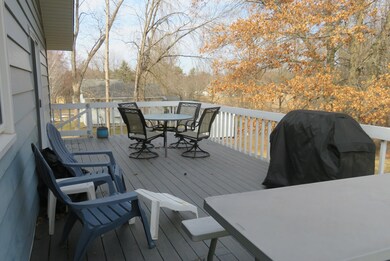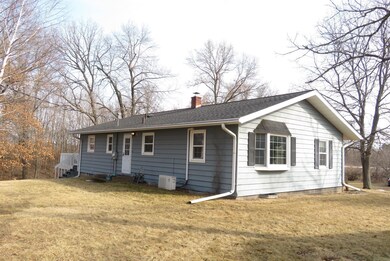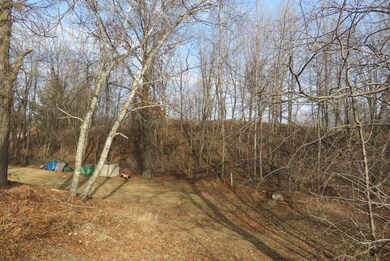
Highlights
- Deck
- Wood Burning Stove
- No HOA
- Lien Elementary School Rated 10
- Bonus Room
- The kitchen features windows
About This Home
As of May 2025Don't let this one slip away! Location! Location! Location! Wonderful quality built spacious 3-bedroom, 2-bath home with hardwood floors. 2- car attached garage with large composite deck overlooking expanded 1/2-acre wooded lot, feels like the country. Lower level has a bonus room/exercise room. Also a huge family room! All Situated high on the hill at the end of a dead-end street! (Highly Sought after Johnson St). So much privacy in an amazing family friendly neighborhood. It's no wonder why once you move in you don't want to leave! This is home!! And it has not been offered for sale in 57 years. Plenty of room inside and out! So much at your fingertips, Amery School Campus. Track, football field, soccer fields and tennis courts. The Apple River, walking distance for fishing, kayaking, tubing. Amery business district and Amery Hospital all nearby. This home has been lovingly cared for and is looking for a new family to put your personal touch on it and make it home. Book your showing today!!
Last Agent to Sell the Property
Property Executives Realty Brokerage Phone: 715-554-2270 Listed on: 03/17/2025

Home Details
Home Type
- Single Family
Est. Annual Taxes
- $3,899
Year Built
- Built in 1967
Lot Details
- 0.49 Acre Lot
- Lot Dimensions are 157x136
- Street terminates at a dead end
Parking
- 2 Car Garage
- Tuck Under Garage
Interior Spaces
- 1-Story Property
- Wood Burning Stove
- Wood Burning Fireplace
- Family Room with Fireplace
- Living Room
- Combination Kitchen and Dining Room
- Bonus Room
- Finished Basement
- Partial Basement
Kitchen
- <<builtInOvenToken>>
- Cooktop<<rangeHoodToken>>
- <<microwave>>
- Dishwasher
- The kitchen features windows
Bedrooms and Bathrooms
- 3 Bedrooms
Laundry
- Dryer
- Washer
Outdoor Features
- Deck
Utilities
- Radiant Heating System
- 100 Amp Service
Community Details
- No Home Owners Association
- Riverhill Sub Subdivision
Listing and Financial Details
- Assessor Parcel Number 201011260000
Similar Homes in Amery, WI
Home Values in the Area
Average Home Value in this Area
Mortgage History
| Date | Status | Loan Amount | Loan Type |
|---|---|---|---|
| Closed | $0 | No Value Available |
Property History
| Date | Event | Price | Change | Sq Ft Price |
|---|---|---|---|---|
| 05/02/2025 05/02/25 | Sold | $270,000 | -2.8% | $134 / Sq Ft |
| 04/22/2025 04/22/25 | Pending | -- | -- | -- |
| 03/17/2025 03/17/25 | For Sale | $277,900 | -- | $138 / Sq Ft |
Tax History Compared to Growth
Tax History
| Year | Tax Paid | Tax Assessment Tax Assessment Total Assessment is a certain percentage of the fair market value that is determined by local assessors to be the total taxable value of land and additions on the property. | Land | Improvement |
|---|---|---|---|---|
| 2024 | $3,864 | $204,600 | $24,500 | $180,100 |
| 2023 | $3,316 | $204,600 | $24,500 | $180,100 |
| 2022 | $3,511 | $204,600 | $24,500 | $180,100 |
| 2021 | $3,057 | $119,800 | $16,500 | $103,300 |
| 2020 | $2,817 | $119,800 | $16,500 | $103,300 |
| 2019 | $2,914 | $119,800 | $16,500 | $103,300 |
| 2018 | $3,459 | $119,800 | $16,500 | $103,300 |
| 2017 | $3,135 | $119,800 | $16,500 | $103,300 |
| 2016 | $3,051 | $119,800 | $16,500 | $103,300 |
| 2015 | $3,065 | $119,800 | $16,500 | $103,300 |
| 2013 | $2,973 | $119,800 | $16,500 | $103,300 |
| 2012 | $2,849 | $119,800 | $16,500 | $103,300 |
Agents Affiliated with this Home
-
Lisa Novak

Seller's Agent in 2025
Lisa Novak
Property Executives Realty
(715) 684-3333
19 in this area
82 Total Sales
-
Garrett Gorres
G
Buyer's Agent in 2025
Garrett Gorres
Compass Realty Group
(715) 220-5544
3 in this area
27 Total Sales
Map
Source: NorthstarMLS
MLS Number: 6685961
APN: 201-01126-0000
- 227 Donatelle St
- 607 Cross Ave S
- 203 South St W
- 130 South St W
- 622 Sundance St
- 624 Sundance St
- 750 Sundance St
- 241 South St W
- 248 Montgomery St
- 935 Sunflower Way
- Lot 11 Riverplace Dr
- 205 Riverside Blvd
- 620 Pondhurst Dr
- 622 Pondhurst Dr
- 890 Lincoln Ave
- 239 2nd St
- 148 2nd St
- 8xx 68th Ave
- TBD 95th St
- 1109 55th Ave






