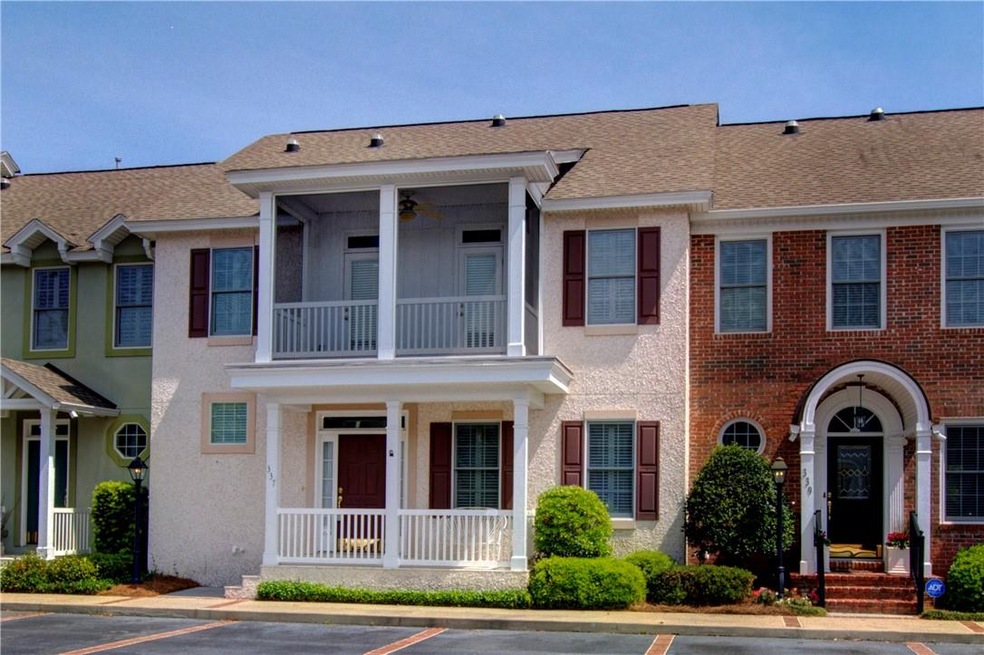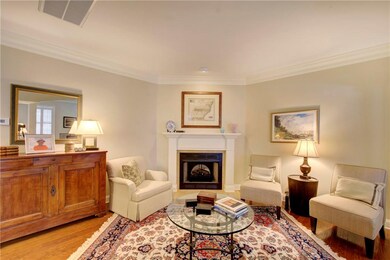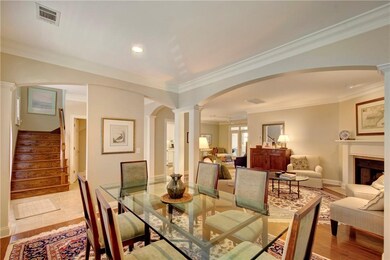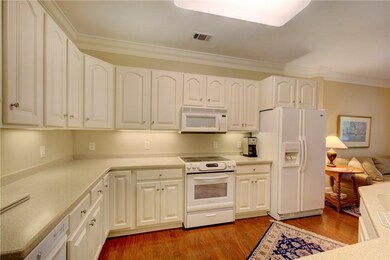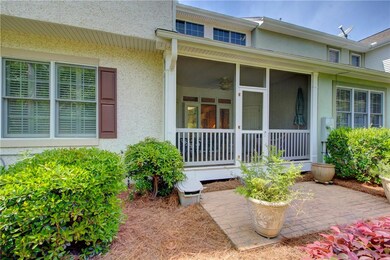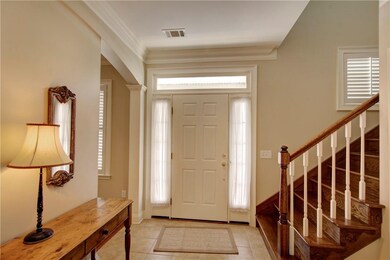
337 Lantern Walk Saint Simons Island, GA 31522
Saint Simons NeighborhoodHighlights
- Gated Community
- Wood Flooring
- Screened Porch
- Oglethorpe Point Elementary School Rated A
- Attic
- Breakfast Area or Nook
About This Home
As of August 2019Immaculate townhome in The Gates. Centrally located, this island home features 3 Bedrooms and 3.5 Bath. This condominium features an open floor plan with formal dining room, living room with fireplace, kitchen with breakfast bar and an area that can serve either as a informal dining area or a keeping room. There is a screened porch with wonderful storage as well as a patio area for grilling. Also on the main level is a smaller master suite with walk-in closet and a bath with a double vanity and shower. Upstairs is the laundry, a guest bedroom with a private bath and a fabulous master retreat! The upstairs master has a separate sitting room that is adjacent to a sun room, which the current owner is using as a home office. The master is spacious, has a large walk-in closet as well as a master bath with double vanity, whirlpool tub and separate shower. This is home is a must see! Easy to show.
Last Buyer's Agent
Non-Member Solds Only (Outside) Non-Members Solds Only
Non-member for solds only
Property Details
Home Type
- Condominium
Est. Annual Taxes
- $3,755
Year Built
- Built in 2003
Lot Details
- Two or More Common Walls
- Fenced
HOA Fees
- $300 Monthly HOA Fees
Home Design
- Fire Rated Drywall
- Asphalt Roof
- Concrete Siding
Interior Spaces
- 2,340 Sq Ft Home
- 2-Story Property
- Woodwork
- Crown Molding
- Ceiling Fan
- Gas Fireplace
- Double Pane Windows
- Living Room with Fireplace
- Screened Porch
- Pull Down Stairs to Attic
Kitchen
- Breakfast Area or Nook
- Breakfast Bar
- Self-Cleaning Oven
- Range with Range Hood
- Microwave
- Dishwasher
- Disposal
Flooring
- Wood
- Carpet
- Tile
Bedrooms and Bathrooms
- 3 Bedrooms
Laundry
- Laundry in Hall
- Dryer
- Washer
Home Security
Parking
- 2 Parking Spaces
- Paved Parking
- Guest Parking
- Parking Lot
Schools
- Oglethorpe Elementary School
- Glynn Middle School
- Glynn Academy High School
Utilities
- Cooling Available
- Heat Pump System
- Underground Utilities
- Phone Available
- Cable TV Available
Additional Features
- Energy-Efficient Windows
- Open Patio
Listing and Financial Details
- Long Term Rental Allowed
- Assessor Parcel Number 04-11322
Community Details
Overview
- Association fees include management, flood insurance, insurance, ground maintenance, maintenance structure, pest control, recycling, reserve fund, trash
- The Gates Condominiums HOA
- The Gates Of St. Simons Condos Subdivision
Pet Policy
- Pets Allowed
Security
- Gated Community
- Fire and Smoke Detector
Ownership History
Purchase Details
Home Financials for this Owner
Home Financials are based on the most recent Mortgage that was taken out on this home.Purchase Details
Purchase Details
Map
Similar Home in Saint Simons Island, GA
Home Values in the Area
Average Home Value in this Area
Purchase History
| Date | Type | Sale Price | Title Company |
|---|---|---|---|
| Warranty Deed | $360,000 | -- | |
| Warranty Deed | -- | -- | |
| Warranty Deed | $331,500 | -- |
Mortgage History
| Date | Status | Loan Amount | Loan Type |
|---|---|---|---|
| Closed | $306,000 | New Conventional | |
| Previous Owner | $150,000 | New Conventional | |
| Previous Owner | $270,000 | New Conventional |
Property History
| Date | Event | Price | Change | Sq Ft Price |
|---|---|---|---|---|
| 08/16/2019 08/16/19 | Pending | -- | -- | -- |
| 08/16/2019 08/16/19 | For Sale | $360,000 | 0.0% | $154 / Sq Ft |
| 08/14/2019 08/14/19 | Sold | $360,000 | 0.0% | $154 / Sq Ft |
| 08/14/2019 08/14/19 | Sold | $360,000 | -1.9% | $154 / Sq Ft |
| 07/15/2019 07/15/19 | Pending | -- | -- | -- |
| 04/13/2019 04/13/19 | For Sale | $367,000 | -- | $157 / Sq Ft |
Tax History
| Year | Tax Paid | Tax Assessment Tax Assessment Total Assessment is a certain percentage of the fair market value that is determined by local assessors to be the total taxable value of land and additions on the property. | Land | Improvement |
|---|---|---|---|---|
| 2024 | $3,815 | $152,120 | $0 | $152,120 |
| 2023 | $2,954 | $152,120 | $0 | $152,120 |
| 2022 | $3,405 | $152,120 | $0 | $152,120 |
| 2021 | $3,512 | $152,120 | $0 | $152,120 |
| 2020 | $3,543 | $144,000 | $0 | $144,000 |
| 2019 | $3,755 | $143,800 | $0 | $143,800 |
| 2018 | $3,755 | $143,800 | $0 | $143,800 |
| 2017 | $3,442 | $131,840 | $0 | $131,840 |
| 2016 | $2,707 | $131,840 | $0 | $131,840 |
| 2015 | $2,559 | $119,880 | $0 | $119,880 |
| 2014 | $2,559 | $113,400 | $0 | $113,400 |
Source: Golden Isles Association of REALTORS®
MLS Number: 1608285
APN: 04-11322
- 321 Lantern Walk
- 302 Lantern Walk
- 116 Ashwood Way
- 247 Walmar Grove
- 233 Walmar Grove
- 227 Walmar Grove
- 1407 Reserve Ct
- 210 Walmar Grove
- 117 Quamley Wells Dr
- 112 Hanging Moss Dr
- 102 Brookfield Trace
- 525 Brockinton S
- 2513 Demere Rd Unit 8
- 524 Brockinton S
- 342 Brockinton Marsh
- 116 Shady Brook Cir Unit 300
- 362 Brockinton Marsh
- 2502 Demere Rd Unit 4
- 2509 Demere Rd Unit 4
- 306 Reserve Ln
