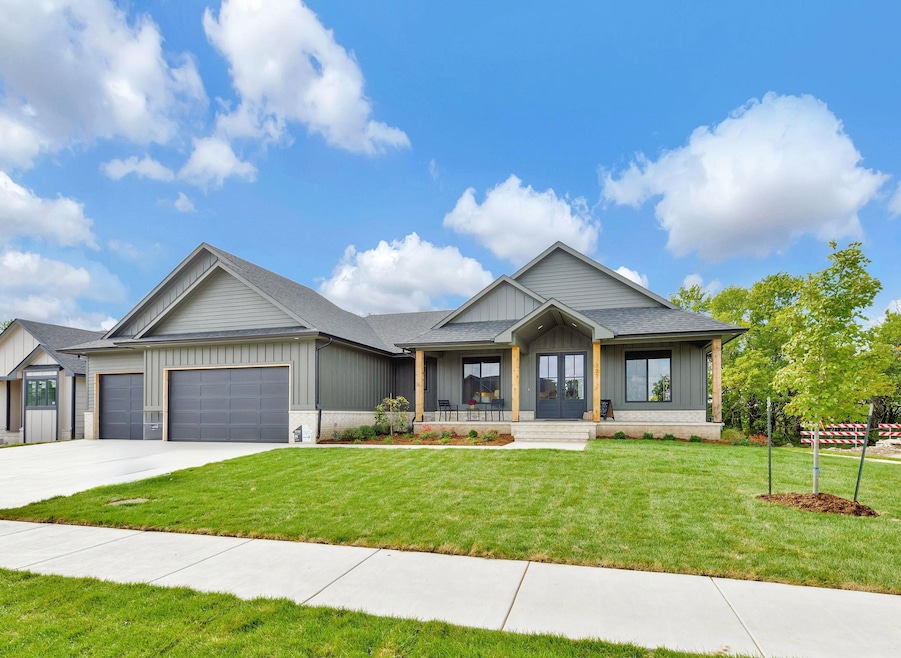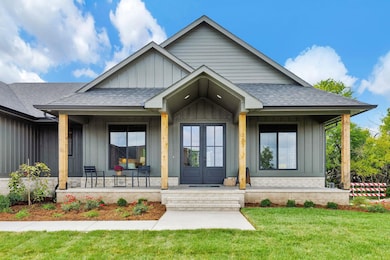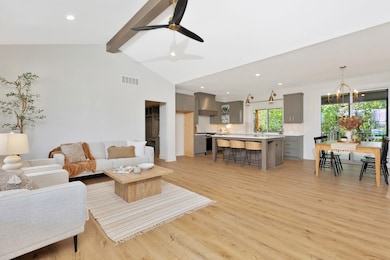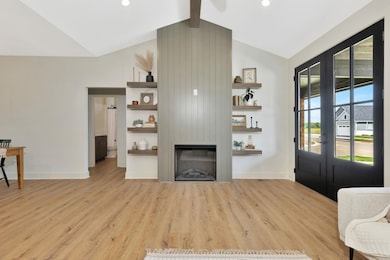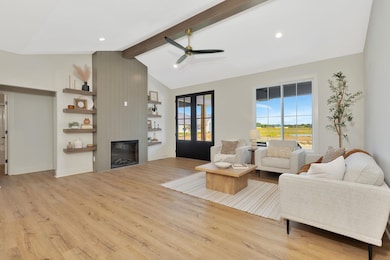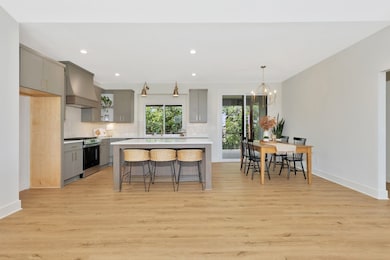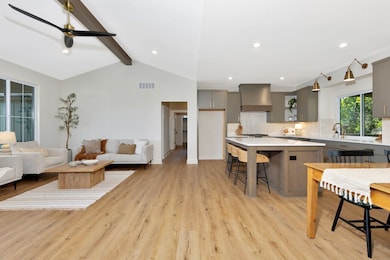Estimated payment $3,770/month
Total Views
37,346
5
Beds
3
Baths
3,448
Sq Ft
$164
Price per Sq Ft
Highlights
- Community Lake
- Freestanding Bathtub
- 3 Car Attached Garage
- Deck
- Fireplace
- Walk-In Closet
About This Home
New construction by A&E Construction in the super desirable neighborhood of Sterling East. "The Dax" plan is a 5 bedroom, 3 bathroom with over 3,400 sq ft home. On the main level you will find a split floor plan for ample privacy, a large primary custom closet right off the laundry room and free standing tub in the primary bathroom. The basement has 2 additional bedrooms and a large family room. Outside, you'll find that the property is tree lined for additional privacy and will come with sod, landscaping, a well and sprinkler system.
Open House Schedule
-
Sunday, November 23, 20251:00 to 5:00 pm11/23/2025 1:00:00 PM +00:0011/23/2025 5:00:00 PM +00:00Add to Calendar
-
Friday, November 28, 202511:00 am to 2:00 pm11/28/2025 11:00:00 AM +00:0011/28/2025 2:00:00 PM +00:00Add to Calendar
Home Details
Home Type
- Single Family
Est. Annual Taxes
- $9,136
Year Built
- Built in 2025
Lot Details
- 0.28 Acre Lot
- Sprinkler System
HOA Fees
- $25 Monthly HOA Fees
Parking
- 3 Car Attached Garage
Home Design
- Composition Roof
Interior Spaces
- 1-Story Property
- Ceiling Fan
- Fireplace
- Living Room
- Combination Kitchen and Dining Room
- Basement
Kitchen
- Dishwasher
- Disposal
Flooring
- Carpet
- Luxury Vinyl Tile
Bedrooms and Bathrooms
- 5 Bedrooms
- Walk-In Closet
- 3 Full Bathrooms
- Freestanding Bathtub
Laundry
- Laundry Room
- Laundry on main level
- 220 Volts In Laundry
Outdoor Features
- Deck
Schools
- Park Hill Elementary School
- Derby High School
Utilities
- Forced Air Heating and Cooling System
- Heating System Uses Natural Gas
Community Details
- Association fees include gen. upkeep for common ar
- $300 HOA Transfer Fee
- Built by A&E Construction LLC
- Sterling East Subdivision
- Community Lake
Listing and Financial Details
- Assessor Parcel Number 30023824
Map
Create a Home Valuation Report for This Property
The Home Valuation Report is an in-depth analysis detailing your home's value as well as a comparison with similar homes in the area
Home Values in the Area
Average Home Value in this Area
Property History
| Date | Event | Price | List to Sale | Price per Sq Ft |
|---|---|---|---|---|
| 07/25/2025 07/25/25 | For Sale | $565,000 | -- | $164 / Sq Ft |
Source: South Central Kansas MLS
Source: South Central Kansas MLS
MLS Number: 659315
Nearby Homes
- 3651 E Hollandale St
- Lot 23 Block B Sterling East Add
- Lot 20 Block B Sterling East Add
- Lot 27 Block B Sterling East Add
- Lot 24 Block B Sterling East Add
- Lot 18 Block B Sterling East Add
- Lot 14 Block B Sterling East Add
- Lot 13 Block B Sterling East Add
- Lot 22 Block B Sterling East Add
- Lot 12 Block B Sterling East Add
- Lot 15 Block B Sterling East Add
- 403 N Fielding St
- 348 N Fielding
- Lot 16 Block B Sterling East Add
- 3441 Bearsden
- Lot 11 Block B Sterling East Add
- 3570 E Hollandale St
- Lot 17 Block B Sterling East Add
- Lot 7 Block B Sterling East Add
- Lot 28 Block B Sterling East Add
- 1804 E Osage Rd
- 101 S Rock Rd Unit 54
- 1300 E Meadowlark Blvd
- 200 S Woodlawn Blvd
- 1500 E Tall Tree Rd
- 1401 E Patriot Ave
- 1615 N Arrowhead Dr
- 1433 N Kokomo Ave
- 422 W Mahoney Dr
- 920 E Bellows St
- 7209 S Chautauqua St
- 1625 Pin Oak Ct
- 8070 E 34th Ct S
- 8160 E 34th Ct S
- 2036 E Campus St
- 2204 E Lockwood St
- 1912 E Campus St
- 1810 E Lockwood St
- 5324 S Ellis St
- 3161 S George Washington Blvd
