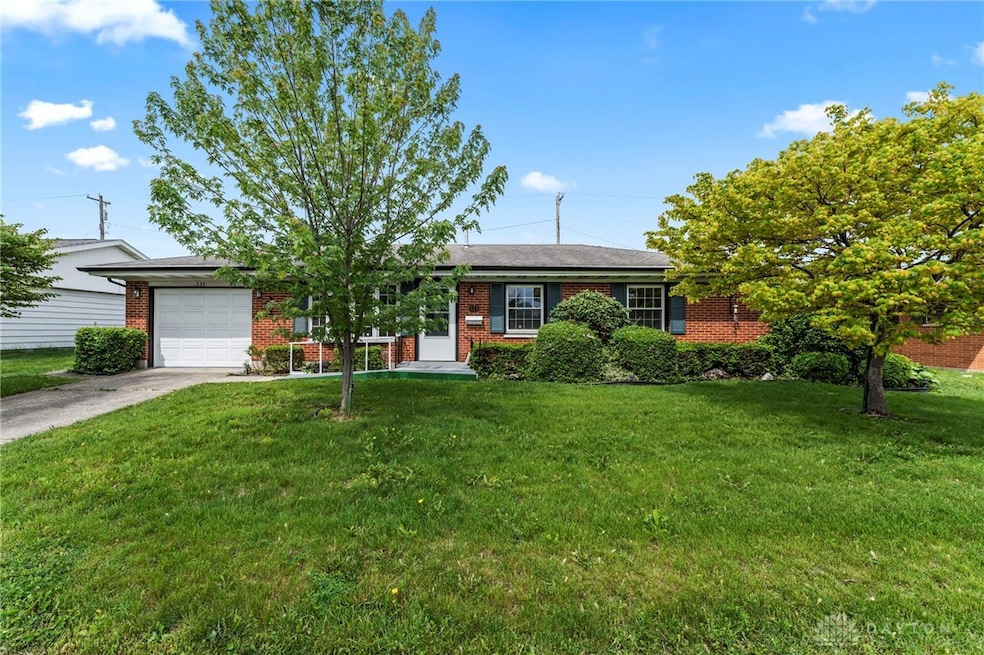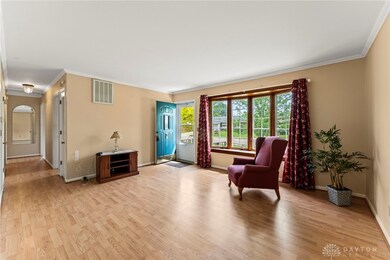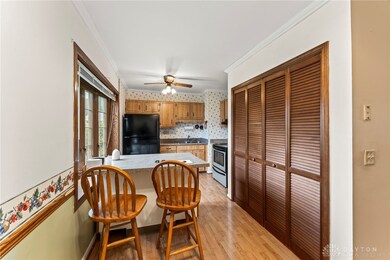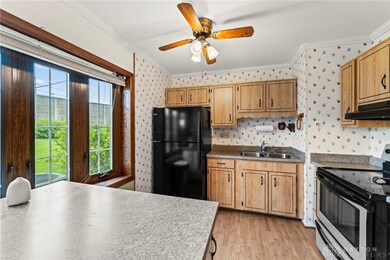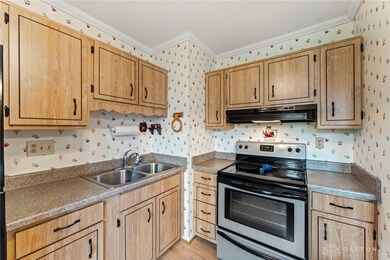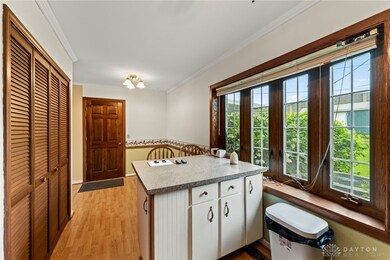
337 N Garber Dr Tipp City, OH 45371
Estimated payment $1,308/month
Highlights
- No HOA
- 1 Car Attached Garage
- Patio
- Nevin Coppock Elementary School Rated A
- Bay Window
- Bathroom on Main Level
About This Home
Charming 3-Bedroom Brick Ranch with Private Backyard. Welcome home to this well-maintained 3-bedroom, 1.5-bath brick ranch, perfectly situated close to schools, shopping and I-75 access. This classic single-level home offers timeless curb appeal and practical living with a spacious 1-car attached garage and a large garden shed for extra storage. Inside, you'll find a comfortable floor plan featuring a living room, a newer kitchen, and three bedrooms. The full bath and additional half bath provide convenience for family and guests alike. Step outside to your own private oasis with no rear neighbors— the fully fenced backyard offers a peaceful setting for relaxing, entertaining, or gardening. Whether you're hosting a summer BBQ or enjoying a quiet morning coffee, you will enjoy this backyard with a covered patio. The windows have been replaced with 2 Pella bow windows in the front and back and Polaris vinyl tilt-in Windows in the other rooms. All appliances stay including range, refrigerator, washer and dryer (none are warranted)Don’t miss this opportunity to own a solid brick home with great bones and plenty of potential. Schedule your showing today!
Home Details
Home Type
- Single Family
Est. Annual Taxes
- $2,087
Year Built
- 1966
Lot Details
- 9,583 Sq Ft Lot
- Lot Dimensions are 71 x 136
- Fenced
Parking
- 1 Car Attached Garage
- Garage Door Opener
Home Design
- Brick Exterior Construction
- Slab Foundation
Interior Spaces
- 1,135 Sq Ft Home
- 1-Story Property
- Ceiling Fan
- Bay Window
- Fire and Smoke Detector
- Range
- Dryer
Bedrooms and Bathrooms
- 3 Bedrooms
- Bathroom on Main Level
Outdoor Features
- Patio
- Shed
Utilities
- Forced Air Heating and Cooling System
- Heating System Uses Natural Gas
Community Details
- No Home Owners Association
- Westedge Sub Sec 6 Subdivision
Listing and Financial Details
- Assessor Parcel Number G15017910
Map
Home Values in the Area
Average Home Value in this Area
Tax History
| Year | Tax Paid | Tax Assessment Tax Assessment Total Assessment is a certain percentage of the fair market value that is determined by local assessors to be the total taxable value of land and additions on the property. | Land | Improvement |
|---|---|---|---|---|
| 2024 | $2,087 | $51,730 | $15,890 | $35,840 |
| 2023 | $2,087 | $51,730 | $15,890 | $35,840 |
| 2022 | $1,950 | $51,730 | $15,890 | $35,840 |
| 2021 | $1,554 | $39,800 | $12,220 | $27,580 |
| 2020 | $1,573 | $39,800 | $12,220 | $27,580 |
| 2019 | $1,587 | $39,800 | $12,220 | $27,580 |
| 2018 | $1,386 | $34,060 | $11,940 | $22,120 |
| 2017 | $1,391 | $34,060 | $11,940 | $22,120 |
| 2016 | $1,345 | $34,060 | $11,940 | $22,120 |
| 2015 | $1,142 | $31,540 | $11,060 | $20,480 |
| 2014 | $1,142 | $31,540 | $11,060 | $20,480 |
| 2013 | $1,148 | $31,540 | $11,060 | $20,480 |
Property History
| Date | Event | Price | Change | Sq Ft Price |
|---|---|---|---|---|
| 05/18/2025 05/18/25 | Pending | -- | -- | -- |
| 05/15/2025 05/15/25 | For Sale | $209,900 | -- | $185 / Sq Ft |
Purchase History
| Date | Type | Sale Price | Title Company |
|---|---|---|---|
| Deed | $197,000 | None Listed On Document | |
| Survivorship Deed | $116,500 | -- | |
| Warranty Deed | $115,200 | -- | |
| Deed | $32,500 | -- |
Mortgage History
| Date | Status | Loan Amount | Loan Type |
|---|---|---|---|
| Open | $177,000 | New Conventional | |
| Previous Owner | $80,000 | New Conventional |
Similar Homes in Tipp City, OH
Source: Dayton REALTORS®
MLS Number: 933656
APN: G15017910
- 000 Kinna Dr
- 36 Regency Square
- 6201 S Co Road 25a
- 732 Shoshoni Way
- 517 W Dow St
- 537 Horton Ave
- 546 Pinestead Dr
- 100 Wunderwood Dr
- 1709 Curry Branch Dr
- 703 Nelson Ct
- 5700 S Co Road 25a
- 5166 Catalpa Dr
- 5127 Catalpa Dr
- 381 N 4th St
- 233 S 5th St
- 5425 David Dr
- 424 N 4th St
- 239 W Elm St
- 217 S 3rd St
- 330 S 4th St
