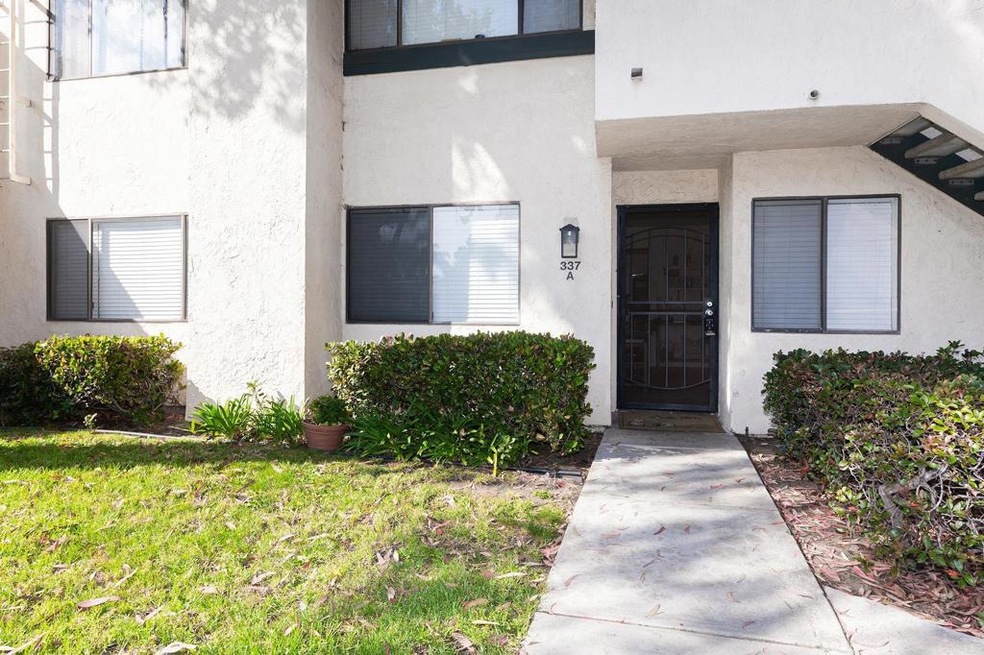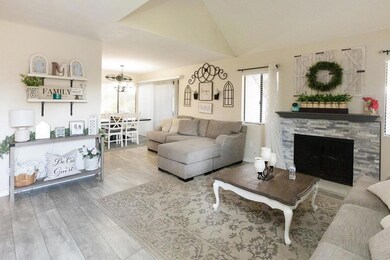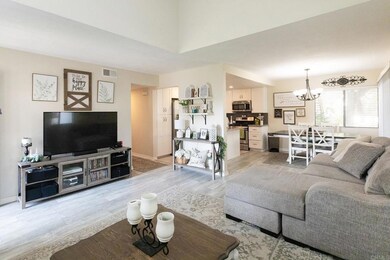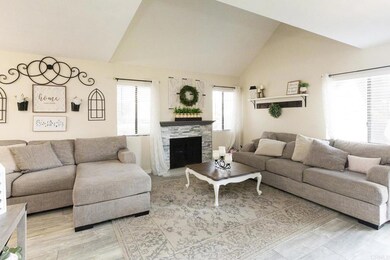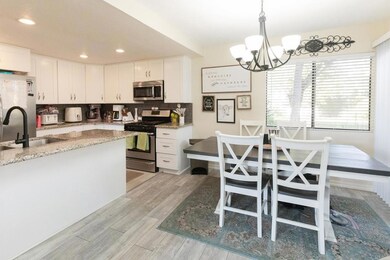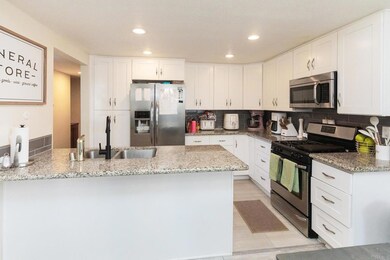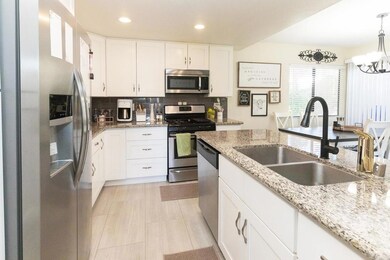
Highlights
- 2.33 Acre Lot
- Community Pool
- Walk-In Closet
- Rancho Buena Vista High School Rated A-
- Tennis Courts
- Views
About This Home
As of October 2024First floor, corner condo in Melrose Park with plenty of upgrades! Lots of windows allow natural light into the spacious main living area with cathedral ceiling. Family room features beautiful flooring and a cozy fireplace! Updated and upgraded kitchen with granite counter tops, stainless steel appliances, and recessed lighting. Dining area is open directly to the kitchen and the kitchen peninsula offers a bar top for additional seating! Laundry is conveniently located inside for easy access near bedrooms. Spacious primary bedroom and primary bathroom with large walk-in closet. Large second bedroom with both closet and nook. Condo comes with privately accessed 1 car garage and an additional assigned parking spot. Private patio is off of dining area with space for grill, seating, and additional storage. Close to the main community pool and spa, and central to other pool and tennis court.
Last Agent to Sell the Property
Judson Real Estate Brokerage Email: anaya0625@yahoo.com License #01884498 Listed on: 06/07/2024
Property Details
Home Type
- Condominium
Est. Annual Taxes
- $4,333
Year Built
- Built in 1981
HOA Fees
- $540 Monthly HOA Fees
Parking
- 1 Open Parking Space
- 1 Car Garage
- Parking Available
- Assigned Parking
Interior Spaces
- 1,172 Sq Ft Home
- 1-Story Property
- Family Room with Fireplace
- Laundry Room
- Property Views
Bedrooms and Bathrooms
- 2 Main Level Bedrooms
- Walk-In Closet
- 2 Full Bathrooms
Additional Features
- 1 Common Wall
- No Heating
Listing and Financial Details
- Tax Tract Number 9046
- Assessor Parcel Number 1634700246
Community Details
Overview
- 176 Units
- Melrose Park HOA, Phone Number (760) 407-7575
- Melrose Park Condos
Recreation
- Tennis Courts
- Sport Court
- Community Pool
Ownership History
Purchase Details
Home Financials for this Owner
Home Financials are based on the most recent Mortgage that was taken out on this home.Purchase Details
Home Financials for this Owner
Home Financials are based on the most recent Mortgage that was taken out on this home.Purchase Details
Purchase Details
Similar Homes in the area
Home Values in the Area
Average Home Value in this Area
Purchase History
| Date | Type | Sale Price | Title Company |
|---|---|---|---|
| Grant Deed | $503,500 | First American Title | |
| Grant Deed | $290,000 | Ticor Title Company | |
| Interfamily Deed Transfer | -- | None Available | |
| Interfamily Deed Transfer | -- | None Available | |
| Interfamily Deed Transfer | -- | None Available |
Mortgage History
| Date | Status | Loan Amount | Loan Type |
|---|---|---|---|
| Open | $478,325 | New Conventional | |
| Previous Owner | $281,300 | New Conventional |
Property History
| Date | Event | Price | Change | Sq Ft Price |
|---|---|---|---|---|
| 10/17/2024 10/17/24 | Sold | $503,500 | -2.2% | $430 / Sq Ft |
| 09/23/2024 09/23/24 | Pending | -- | -- | -- |
| 07/30/2024 07/30/24 | Price Changed | $515,000 | -1.9% | $439 / Sq Ft |
| 07/07/2024 07/07/24 | Price Changed | $525,000 | -1.9% | $448 / Sq Ft |
| 06/07/2024 06/07/24 | For Sale | $535,000 | +84.5% | $456 / Sq Ft |
| 12/15/2016 12/15/16 | Sold | $290,000 | 0.0% | $247 / Sq Ft |
| 11/16/2016 11/16/16 | Pending | -- | -- | -- |
| 11/12/2016 11/12/16 | For Sale | $290,000 | -- | $247 / Sq Ft |
Tax History Compared to Growth
Tax History
| Year | Tax Paid | Tax Assessment Tax Assessment Total Assessment is a certain percentage of the fair market value that is determined by local assessors to be the total taxable value of land and additions on the property. | Land | Improvement |
|---|---|---|---|---|
| 2024 | $4,333 | $329,963 | $101,501 | $228,462 |
| 2023 | $4,247 | $323,494 | $99,511 | $223,983 |
| 2022 | $4,238 | $317,152 | $97,560 | $219,592 |
| 2021 | $4,145 | $310,935 | $95,648 | $215,287 |
| 2020 | $4,119 | $307,748 | $94,668 | $213,080 |
| 2019 | $4,063 | $301,714 | $92,812 | $208,902 |
| 2018 | $3,896 | $295,799 | $90,993 | $204,806 |
| 2017 | $3,837 | $290,000 | $89,209 | $200,791 |
| 2016 | $1,943 | $116,004 | $35,685 | $80,319 |
| 2015 | $1,928 | $114,262 | $35,149 | $79,113 |
| 2014 | $1,885 | $112,025 | $34,461 | $77,564 |
Agents Affiliated with this Home
-
Aaron Anaya
A
Seller's Agent in 2024
Aaron Anaya
Judson Real Estate
(858) 925-5940
1 in this area
19 Total Sales
-
Jonathan Kendra

Buyer's Agent in 2024
Jonathan Kendra
HomeSmart Realty West
(760) 429-8136
2 in this area
44 Total Sales
-
Brian Yui

Seller's Agent in 2016
Brian Yui
houserebate.com
(760) 576-4580
10 in this area
37 Total Sales
-
A
Buyer's Agent in 2016
Amber Hall
Hall and Associates Inc.
Map
Source: California Regional Multiple Listing Service (CRMLS)
MLS Number: NDP2405001
APN: 163-470-02-46
- 337 N Melrose Dr Unit E
- 375 N Melrose Dr Unit A
- 371 N Melrose Dr Unit A
- 383 N Melrose Dr Unit G
- 317 N Melrose Dr Unit B
- 325 N Melrose Dr Unit A
- 317 N Melrose Dr Unit E
- 219 Plymouth Dr
- 760 Silver Dr
- 699 Ascot Dr
- 225 Diamond Way Unit 212
- 809 Olive Ave Unit 11
- 809 Olive Ave Unit 35
- 200 Olive Ave Unit 121
- 200 Olive Ave Unit 17
- 200 Olive Ave Unit 66
- 175 Bronze Way
- 430 Caminito Azul
- 211 Calle Del Sol
- 129 Brass Ln
