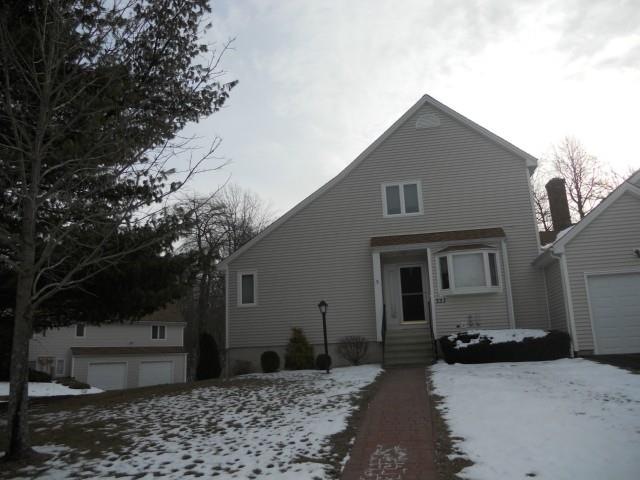
337 Navajo Loop Unit 337 Shelton, CT 06484
Highlights
- Golf Course Community
- Clubhouse
- Attic
- In Ground Pool
- Deck
- 1 Fireplace
About This Home
As of May 2018End unit townhouse in sought after Aspetuck Village. This unit features a sunroom with private backyard. Den/office on main level. Eat in kitchen, separate dining room, living room has fireplace and french doors to the sunroom. Two large bedrooms each with a private bath. Convenient to shopping, schools and highways.
Last Agent to Sell the Property
Carey & Guarrera Real Estate License #RES.0754401 Listed on: 02/14/2014
Property Details
Home Type
- Condominium
Est. Annual Taxes
- $3,864
Year Built
- Built in 1987
Home Design
- Frame Construction
- Vinyl Siding
Interior Spaces
- 1 Fireplace
- French Doors
- Unfinished Basement
- Basement Storage
- Pull Down Stairs to Attic
Kitchen
- Oven or Range
- Dishwasher
Bedrooms and Bathrooms
- 2 Bedrooms
Laundry
- Dryer
- Washer
Parking
- 1 Car Garage
- Basement Garage
- Tuck Under Garage
- Parking Deck
Pool
Outdoor Features
- Deck
- Porch
Schools
- Mohegan Elementary School
- Shelton Middle School
- Perry Hill Middle School
- Shelton High School
Utilities
- Zoned Heating and Cooling
- Heating System Uses Oil
- Fuel Tank Located in Basement
Additional Features
- End Unit
- Property is near a golf course
Community Details
Overview
- Property has a Home Owners Association
- Association fees include grounds maintenance, insurance, property management, pest control, pool service
- 455 Units
- Aspetuck Community
Amenities
- Clubhouse
Recreation
- Golf Course Community
- Tennis Courts
- Community Basketball Court
- Community Playground
- Community Pool
- Park
Pet Policy
- Pets Allowed
Ownership History
Purchase Details
Home Financials for this Owner
Home Financials are based on the most recent Mortgage that was taken out on this home.Purchase Details
Home Financials for this Owner
Home Financials are based on the most recent Mortgage that was taken out on this home.Purchase Details
Purchase Details
Purchase Details
Similar Home in Shelton, CT
Home Values in the Area
Average Home Value in this Area
Purchase History
| Date | Type | Sale Price | Title Company |
|---|---|---|---|
| Warranty Deed | $349,900 | -- | |
| Warranty Deed | $349,900 | -- | |
| Deed | $267,500 | -- | |
| Deed | $267,500 | -- | |
| Quit Claim Deed | -- | -- | |
| Quit Claim Deed | -- | -- | |
| Quit Claim Deed | -- | -- | |
| Quit Claim Deed | -- | -- | |
| Quit Claim Deed | -- | -- | |
| Quit Claim Deed | -- | -- |
Mortgage History
| Date | Status | Loan Amount | Loan Type |
|---|---|---|---|
| Open | $92,350 | Purchase Money Mortgage | |
| Closed | $92,350 | New Conventional |
Property History
| Date | Event | Price | Change | Sq Ft Price |
|---|---|---|---|---|
| 05/25/2018 05/25/18 | Sold | $349,900 | 0.0% | $197 / Sq Ft |
| 04/07/2018 04/07/18 | Pending | -- | -- | -- |
| 03/07/2018 03/07/18 | For Sale | $349,900 | +30.8% | $197 / Sq Ft |
| 06/18/2014 06/18/14 | Sold | $267,500 | -6.1% | $95 / Sq Ft |
| 05/19/2014 05/19/14 | Pending | -- | -- | -- |
| 02/14/2014 02/14/14 | For Sale | $285,000 | -- | $101 / Sq Ft |
Tax History Compared to Growth
Tax History
| Year | Tax Paid | Tax Assessment Tax Assessment Total Assessment is a certain percentage of the fair market value that is determined by local assessors to be the total taxable value of land and additions on the property. | Land | Improvement |
|---|---|---|---|---|
| 2024 | $4,811 | $250,810 | $0 | $250,810 |
| 2023 | $4,382 | $250,810 | $0 | $250,810 |
| 2022 | $4,382 | $250,810 | $0 | $250,810 |
| 2021 | $4,538 | $206,010 | $0 | $206,010 |
| 2020 | $4,619 | $206,010 | $0 | $206,010 |
| 2019 | $4,619 | $206,010 | $0 | $206,010 |
| 2017 | $4,575 | $206,010 | $0 | $206,010 |
| 2015 | $3,864 | $173,180 | $0 | $173,180 |
| 2014 | $3,864 | $173,180 | $0 | $173,180 |
Agents Affiliated with this Home
-
Peter Carbutti

Seller's Agent in 2018
Peter Carbutti
Carbutti & Co., Realtors
(203) 494-1362
3 in this area
196 Total Sales
-
Jackie Seawright

Buyer's Agent in 2018
Jackie Seawright
William Pitt
(203) 243-6697
4 in this area
51 Total Sales
-
Sandra Feldman

Seller's Agent in 2014
Sandra Feldman
Carey & Guarrera Real Estate
(283) 414-3605
9 in this area
15 Total Sales
-
Cheryl Mallick

Buyer's Agent in 2014
Cheryl Mallick
Carey & Guarrera Real Estate
(203) 218-3335
22 in this area
84 Total Sales
Map
Source: SmartMLS
MLS Number: 99053995
APN: SHEL-000089-000033-000337
- 349 Green Rock
- 356 Green Rock
- 112 Paugassett Ln Unit 112
- 193 Stonehedge Unit 193
- 30 Balsam Cir
- 61 Maler Ave
- 45 Wesley Dr
- 9 Meeting House Ln
- 120 Huntington St
- 202 Buddington Rd
- Lot 3 House #5 Steeple View Ln
- Lot 6 House #10 Steeple View Ln
- 67 Sorghum Rd
- 12 Maple Ln
- 7 Montagne Dr
- 21 Maple Ln
- 43 Roaring Brook Ln
- 48 Jardin Cir
- 37 Independence Dr
- 81 Woodland Park
