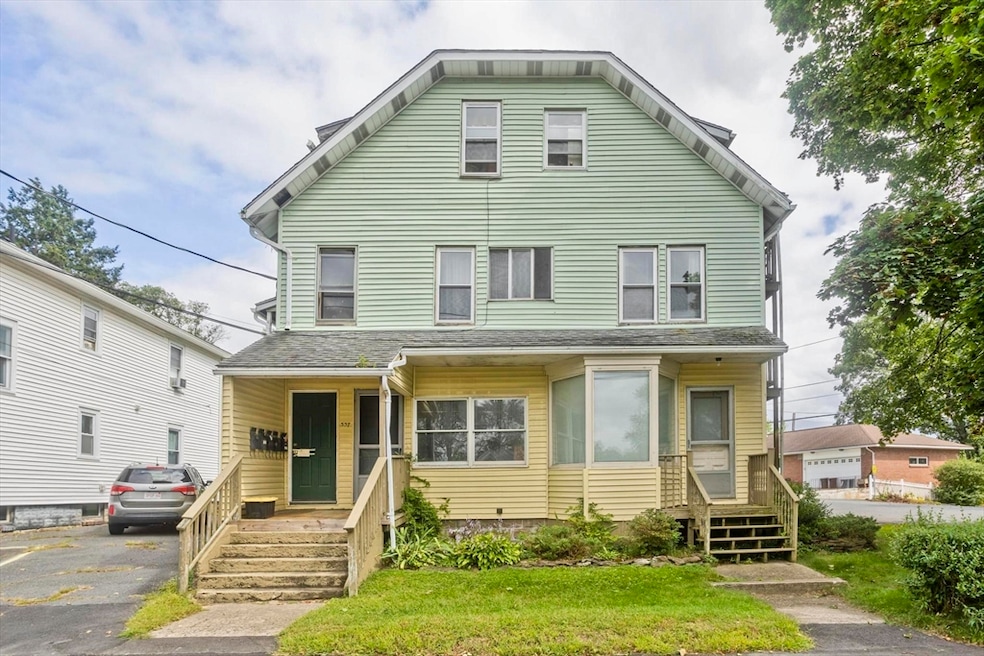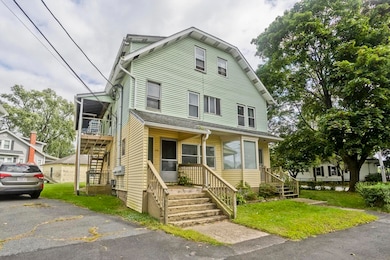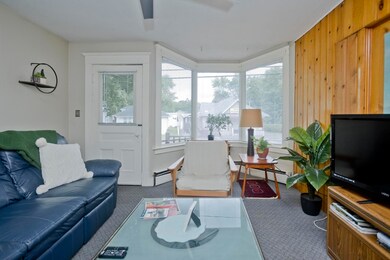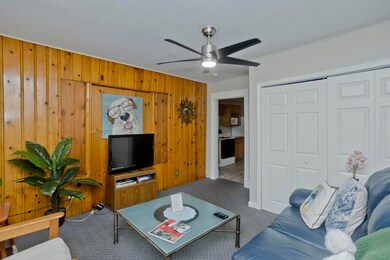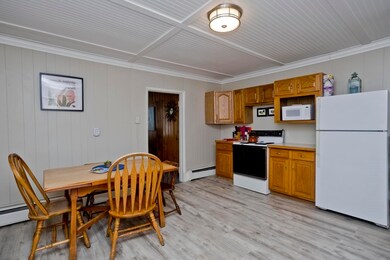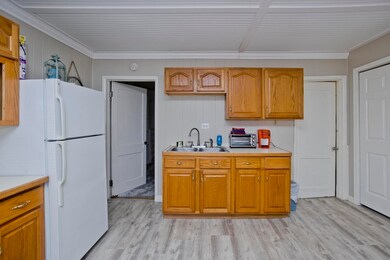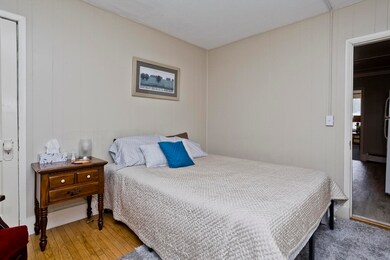337 Newton St South Hadley, MA 01075
South Hadley NeighborhoodHighlights
- Wood Flooring
- Balcony
- Window Unit Cooling System
- Corner Lot
- Walk-In Closet
- Bathtub with Shower
About This Home
As of November 2024Profitable 5 family in a desirable South Hadley neighborhood! Four units are 1 bedroom 1 bathroom apartments with one 2 bedroom unit on the 3rd Floor. Roof was replaced in 2010. Coin operated washer & dryer in the basement. Separate 100amp electric meters for all units including an owner’s meter. One gas hot water tank (approx 5 years old) for the building so hot water is included in all rents. Gas boiler was installed a couple years ago & is plumbed to add an indirect water heater. Boiler provides heat for 3 units (1st Floor Left, 1st Floor Right, & 2nd Floor Front). 6 parking spaces available to tenants including a 2 car detached garage. Current owner rents a couple of the units with AirBnB while the others are longer term tenants. Please see the attached documents for an income & expense report and a full breakdown of average rental income of each unit along with what each unit’s rent includes. Don’t miss your chance to capitalize on this amazing investment opportunity!
Property Details
Home Type
- Multi-Family
Est. Annual Taxes
- $5,949
Year Built
- Built in 1925
Lot Details
- 7,838 Sq Ft Lot
- Corner Lot
- Level Lot
Parking
- 2 Car Garage
- Driveway
- Open Parking
- Off-Street Parking
Home Design
- Block Foundation
- Frame Construction
- Shingle Roof
Interior Spaces
- 3,798 Sq Ft Home
- Ceiling Fan
- Combination Dining and Living Room
Kitchen
- Range with Range Hood
- Microwave
Flooring
- Wood
- Carpet
- Laminate
- Tile
- Vinyl
Bedrooms and Bathrooms
- 6 Bedrooms
- Walk-In Closet
- 5 Full Bathrooms
- Bathtub with Shower
- Separate Shower
Laundry
- Dryer
- Washer
Basement
- Basement Fills Entire Space Under The House
- Sump Pump
- Block Basement Construction
Outdoor Features
- Bulkhead
- Balcony
Location
- Property is near schools
Utilities
- Window Unit Cooling System
- Heating System Uses Natural Gas
- Baseboard Heating
- Separate Meters
- 100 Amp Service
Listing and Financial Details
- Total Actual Rent $8,100
- Rent includes unit 1(heat electric hot water), unit 2(heat hot water), unit 3(heat electric hot water), unit 4(heat electric hot water)
- Assessor Parcel Number M:0027 B:0292 L:0000,3061415
Community Details
Overview
- 5 Units
- Property has 1 Level
Building Details
- Electric Expense $673
- Insurance Expense $4,170
- Water Sewer Expense $2,843
- Operating Expense $13,145
- Net Operating Income $70,671
Map
Home Values in the Area
Average Home Value in this Area
Property History
| Date | Event | Price | Change | Sq Ft Price |
|---|---|---|---|---|
| 11/21/2024 11/21/24 | Sold | $565,000 | +2.7% | $149 / Sq Ft |
| 09/30/2024 09/30/24 | Pending | -- | -- | -- |
| 09/23/2024 09/23/24 | For Sale | $550,000 | -- | $145 / Sq Ft |
Source: MLS Property Information Network (MLS PIN)
MLS Number: 73293465
- 7 Washington Ave
- 404 Newton St
- 33 Pershing Ave
- 0 Mckinley Ave Unit 73325028
- 3 Camden St
- 132 Lathrop St
- 107 Lathrop St
- 11 Hildreth Ave
- 294 Brainerd St
- 48 Chestnut Hill Rd
- 64 Bardwell St
- 88 Alvord St
- 55 N Main St
- 4 Pheasant Run
- 2 Valley View Dr
- 27 Bardwell St Unit 4
- 44 Spring Saint Extension
- 40 Spring Street Extension
- 36 Bridge St
- 12 Hickory Place
