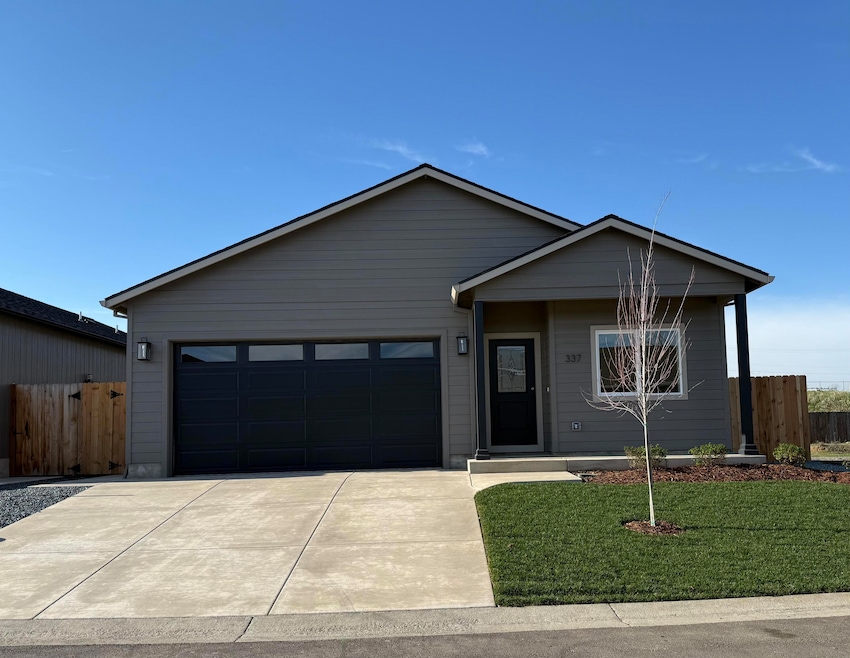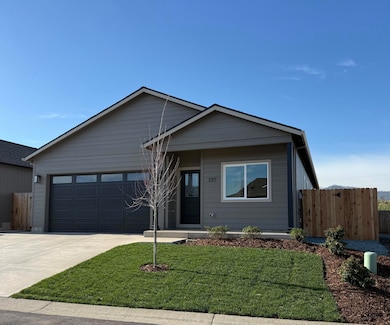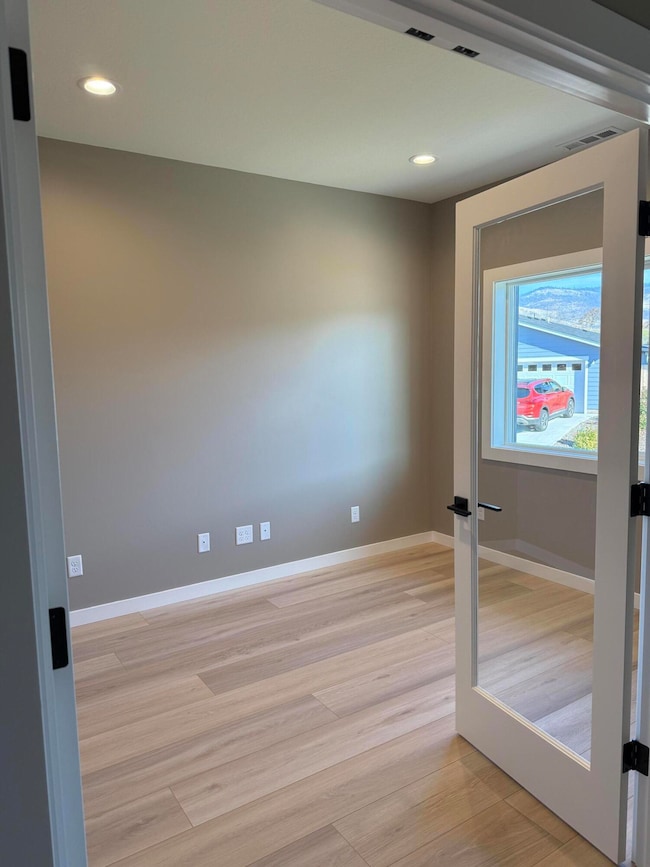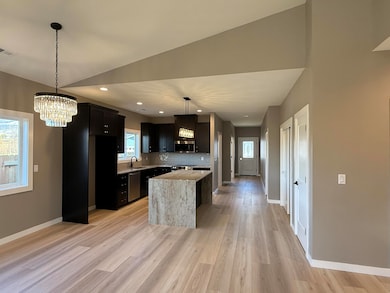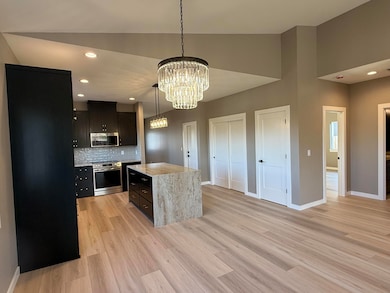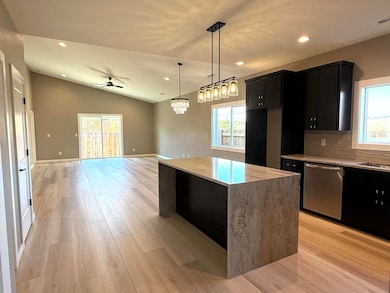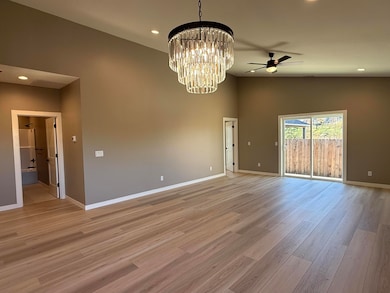337 Quail Cir Talent, OR 97540
Estimated payment $2,653/month
Highlights
- New Construction
- Active Adult
- Clubhouse
- In Ground Pool
- Open Floorplan
- Contemporary Architecture
About This Home
Beautiful well-designed home with lovely amenities. Granite Counters and Laminate or Tile floors throughout. Large open living area with vaulted ceiling and adjacent Dining area. Spacious kitchen with granite countertops, large island with eating bar, pantry and stainless appliances. Utility room w/ sink and cabinets. Master Suite includes large walk-in closet, barn door into bath, double vanities and large linen cabinet. Office, guest bedroom and guest bath with tub/shower and large linen cabinet complete the home. Large rear patio. Front yard landscaped. Back yard fenced with sprinklers stubbed for future plants or pots. HOA Dues of $205/mo. cover clubhouse, pool, garbage, front landscape maintenance and open space area with walking paths.
Home Details
Home Type
- Single Family
Est. Annual Taxes
- $1,085
Year Built
- Built in 2025 | New Construction
Lot Details
- 4,356 Sq Ft Lot
- Fenced
- Landscaped
- Level Lot
- Front Yard Sprinklers
- Sprinklers on Timer
- Property is zoned MH, MH
HOA Fees
- $205 Monthly HOA Fees
Parking
- 2 Car Attached Garage
- Garage Door Opener
- Driveway
Home Design
- Contemporary Architecture
- Stem Wall Foundation
- Frame Construction
- Composition Roof
Interior Spaces
- 1,606 Sq Ft Home
- 1-Story Property
- Open Floorplan
- Wired For Data
- Vaulted Ceiling
- Ceiling Fan
- Double Pane Windows
- Vinyl Clad Windows
- Great Room
- Laundry Room
Kitchen
- Eat-In Kitchen
- Breakfast Bar
- Oven
- Range
- Microwave
- Dishwasher
- Kitchen Island
- Granite Countertops
- Disposal
Flooring
- Laminate
- Tile
Bedrooms and Bathrooms
- 3 Bedrooms
- Linen Closet
- Walk-In Closet
- 2 Full Bathrooms
- Double Vanity
- Bathtub with Shower
Home Security
- Carbon Monoxide Detectors
- Fire and Smoke Detector
Pool
- In Ground Pool
- Fence Around Pool
Schools
- Talent Elementary School
- Talent Middle School
- Phoenix High School
Utilities
- Forced Air Heating and Cooling System
- Heat Pump System
- Water Heater
Additional Features
- Patio
- In Flood Plain
Listing and Financial Details
- Tax Lot 107
- Assessor Parcel Number 10979062
Community Details
Overview
- Active Adult
- Built by Buntin Construction
- Oak Valley Phase 2 Subdivision
- On-Site Maintenance
- Maintained Community
Amenities
- Clubhouse
Recreation
- Community Pool
Map
Home Values in the Area
Average Home Value in this Area
Tax History
| Year | Tax Paid | Tax Assessment Tax Assessment Total Assessment is a certain percentage of the fair market value that is determined by local assessors to be the total taxable value of land and additions on the property. | Land | Improvement |
|---|---|---|---|---|
| 2026 | $1,085 | $69,800 | -- | -- |
| 2025 | $1,059 | $67,770 | $67,770 | -- |
| 2024 | $1,059 | $65,800 | $65,800 | -- |
| 2023 | $1,026 | $63,890 | $63,890 | $0 |
| 2022 | $999 | $63,890 | $63,890 | $0 |
| 2021 | $990 | $62,030 | $62,030 | $0 |
| 2020 | $2,612 | $163,980 | $55,460 | $108,520 |
| 2019 | $2,542 | $154,580 | $52,280 | $102,300 |
| 2018 | $2,676 | $150,080 | $50,760 | $99,320 |
| 2017 | $2,532 | $150,080 | $50,760 | $99,320 |
| 2016 | $2,455 | $141,470 | $47,850 | $93,620 |
| 2015 | $2,357 | $141,470 | $65,400 | $76,070 |
| 2014 | $2,263 | $133,350 | $61,650 | $71,700 |
Property History
| Date | Event | Price | List to Sale | Price per Sq Ft | Prior Sale |
|---|---|---|---|---|---|
| 11/19/2025 11/19/25 | For Sale | $459,000 | +555.7% | $286 / Sq Ft | |
| 01/17/2025 01/17/25 | Sold | $70,000 | -11.9% | $53 / Sq Ft | View Prior Sale |
| 01/03/2025 01/03/25 | Pending | -- | -- | -- | |
| 11/07/2024 11/07/24 | For Sale | $79,500 | +17.8% | $60 / Sq Ft | |
| 08/08/2022 08/08/22 | Sold | $67,500 | -12.2% | $51 / Sq Ft | View Prior Sale |
| 07/06/2022 07/06/22 | Pending | -- | -- | -- | |
| 03/18/2022 03/18/22 | For Sale | $76,900 | -- | $58 / Sq Ft |
Purchase History
| Date | Type | Sale Price | Title Company |
|---|---|---|---|
| Warranty Deed | $70,000 | Ticor Title | |
| Warranty Deed | $67,500 | Ticor Title | |
| Warranty Deed | $220,000 | Amerititle | |
| Warranty Deed | $65,000 | Lawyers Title Ins |
Mortgage History
| Date | Status | Loan Amount | Loan Type |
|---|---|---|---|
| Previous Owner | $80,000 | Fannie Mae Freddie Mac | |
| Previous Owner | $64,000 | Unknown |
Source: Oregon Datashare
MLS Number: 220212162
APN: 10979062
- 280 Oak Valley Dr
- 0 Suncrest Rd Unit 220198669
- 115 Oak Valley Dr
- 100 Oak Valley Dr
- 233 Wintersage Cir
- 0 Tl3300 Suncrest Rd
- 268 S Pacific Hwy
- 311 S Pacific Hwy
- 333 Mountain View Dr Unit 53
- 333 Mountain View Dr Unit 23
- 333 Mountain View Dr Unit 10
- 333 Mountain View Dr Unit 165
- 237 Willow Way
- 0 Suncrest Rd Unit 471331716
- 361 S Pacific Hwy
- 401 S Pacific Hwy
- 993 Suncrest Rd
- 312 E Rapp Rd
- 150 Graham Way
- 255 Colver Rd Unit 85
- 100 N Pacific Hwy
- 233 Eva Way
- 220 Holiday Ln
- 263 Samuel Lane Loop Rd
- 1975 Houston Rd
- 933 N Rose St
- 353 Dalton St
- 673 Siskiyou Blvd
- 618 Iowa St
- 1041 E Main St
- 1043 E Main St
- 200 Medford Heights Ln
- 1570 S Peach St
- 121 S Holly St
- 540 Clay St
- 810 Park St Unit 810 park street
- 406 W Main St
- 2234 Siskiyou Blvd
- 1565 Thomas Rd
- 518 N Riverside Ave
Ask me questions while you tour the home.
