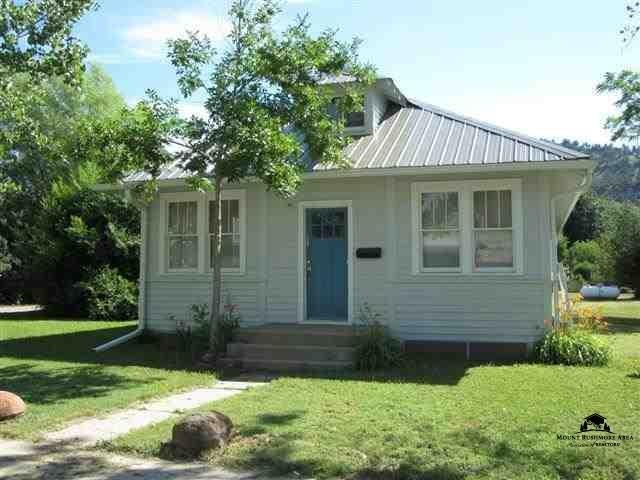
337 S 6th St Hot Springs, SD 57747
Estimated Value: $229,000 - $258,950
Highlights
- Ranch Style House
- Landscaped with Trees
- Shed
- Lawn
- Bathroom on Main Level
- En-Suite Primary Bedroom
About This Home
As of July 2015One level convenient living. New carpet and linoleum. New counter top in kitchen. Updated bathroom fixtures. New interior and exterior paint. Master bedroom has 1/2 bath and vanity. Built in dresser in 2nd bedroom and double closet. Main bath updated with newer fixtures. Large back yard. Side entry door has cover from the 2 car carport. Newer metal roof, gutters and down spouts. Large open back yard with storage shed. Alley access from the side and back of the lot. Close to down town shopping and grocery store.
Last Agent to Sell the Property
Century 21 Stevens & Associates License #4644 Listed on: 02/18/2013

Home Details
Home Type
- Single Family
Est. Annual Taxes
- $2,588
Year Built
- Built in 1910
Lot Details
- 0.26 Acre Lot
- Landscaped with Trees
- Lawn
Parking
- Carport
Home Design
- Ranch Style House
- Frame Construction
- Metal Roof
- Wood Siding
Interior Spaces
- 1,488 Sq Ft Home
- Double Hung Windows
- Laundry on main level
- Basement
Flooring
- Carpet
- Vinyl
Bedrooms and Bathrooms
- 3 Bedrooms
- En-Suite Primary Bedroom
- Bathroom on Main Level
Outdoor Features
- Shed
Utilities
- Forced Air Heating System
- 220 Volts
- Propane
- Electric Water Heater
Similar Homes in Hot Springs, SD
Home Values in the Area
Average Home Value in this Area
Property History
| Date | Event | Price | Change | Sq Ft Price |
|---|---|---|---|---|
| 07/07/2015 07/07/15 | Sold | $81,500 | -11.9% | $55 / Sq Ft |
| 09/10/2014 09/10/14 | Pending | -- | -- | -- |
| 02/18/2013 02/18/13 | For Sale | $92,500 | -- | $62 / Sq Ft |
Tax History Compared to Growth
Tax History
| Year | Tax Paid | Tax Assessment Tax Assessment Total Assessment is a certain percentage of the fair market value that is determined by local assessors to be the total taxable value of land and additions on the property. | Land | Improvement |
|---|---|---|---|---|
| 2024 | $2,588 | $179,801 | $35,459 | $144,342 |
| 2023 | $2,339 | $0 | $0 | $0 |
| 2022 | $2,280 | $161,740 | $38,880 | $122,860 |
| 2021 | $2,046 | $138,510 | $26,250 | $112,260 |
| 2020 | $1,809 | $121,950 | $19,750 | $102,200 |
| 2019 | $1,432 | $107,180 | $14,750 | $92,430 |
| 2018 | $1,416 | $81,540 | $9,940 | $71,600 |
| 2017 | $1,727 | $78,540 | $9,940 | $68,600 |
| 2016 | -- | $78,590 | $9,940 | $68,650 |
| 2015 | -- | $77,690 | $13,500 | $64,190 |
| 2011 | -- | $58,270 | $0 | $0 |
Agents Affiliated with this Home
-
Darla Stevens

Seller's Agent in 2015
Darla Stevens
Century 21 Stevens & Associates
(605) 745-5141
113 Total Sales
-
Cathy Mosset

Buyer's Agent in 2015
Cathy Mosset
Heartland Real Estate
(605) 890-1066
163 Total Sales
Map
Source: Mount Rushmore Area Association of REALTORS®
MLS Number: 40925
APN: 75410-01300-004-00
- 245 S 6th St
- 209 S 6th St
- 0 Other Unit Earl Tract High Noon
- 0 Other Unit Day at the Lake
- 645 S 6th St
- Lot 4 U S Highway 385 Unit Lot 4 Wind Cave Esta
- Lot 3 U S Highway 385 Unit Lot 3 Wind Cave Esta
- Lot 2 U S Highway 385 Unit Lot 2 Wind Cave Esta
- Lot 1 U S Highway 385 Unit Lot 1 Wind Cave Esta
- 202 S Dakota St
- TBD Galveston Heights St
- 1401 Baltimore Ave
- 209 N 6th St
- 406 & 410 Jennings Ave
- 802 S Chicago St
- 830 S Chicago St
- TBD Lot 2 Galveston Heights St
- 145 N 3rd St
- 27470 Galveston Heights St
- 2320 Jennings Ave
