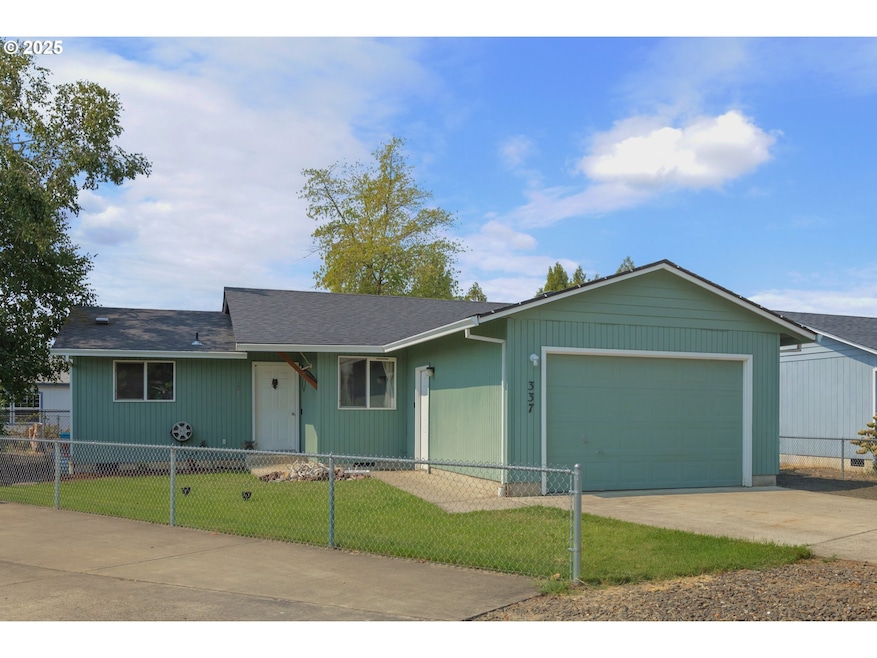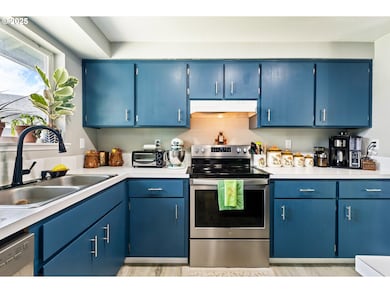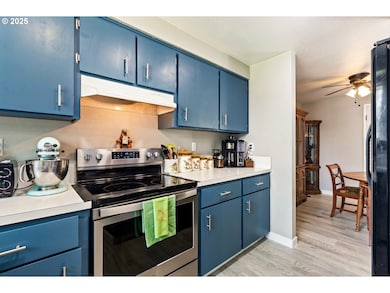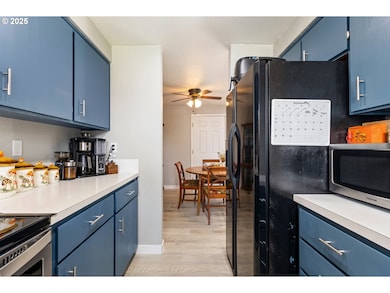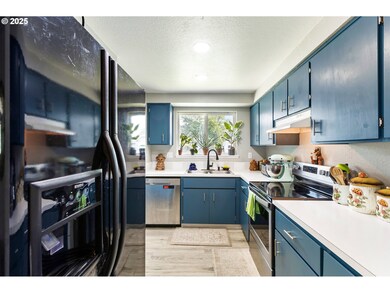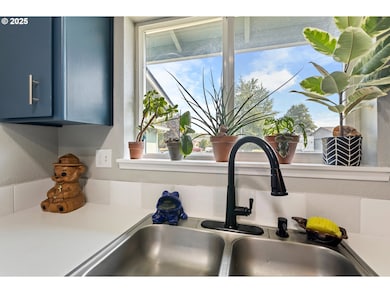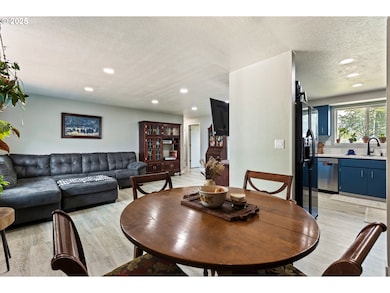337 S Grove Ln Sutherlin, OR 97479
Estimated payment $1,830/month
Highlights
- RV Access or Parking
- Deck
- Private Yard
- City View
- Rowhouse Architecture
- No HOA
About This Home
This light and bright, charming Sutherlin home is ready for a new owner! This single-level 3-bed, 1-bath home is tucked away at the end of a quiet cul-de-sac with 1,012 sq ft of well planned, comfortable living space. Inside the tastefully remodeled interior, you’ll find brand-new LVP floors, interior paint/millwork, new stainless appliances and new plumbing/lighting fixtures throughout. The new ductless heat pump offers three separate individually controlled zones of energy efficient comfort. Outside, the fully fenced backyard is ready for entertaining with a large wood deck with pergola overhead. With little effort the pergola could be converted to a roof cover to protect the outdoor space from the elements year round. Oversized single-car garage, plenty of driveway space, and RV/boat/trailer parking make this home as practical as it is inviting. Call today for your private tour of this great property.
Home Details
Home Type
- Single Family
Est. Annual Taxes
- $2,005
Year Built
- Built in 1994 | Remodeled
Lot Details
- 9,147 Sq Ft Lot
- Cul-De-Sac
- Fenced
- Level Lot
- Private Yard
- Raised Garden Beds
- Property is zoned R1
Parking
- 1 Car Attached Garage
- Garage on Main Level
- Garage Door Opener
- Driveway
- RV Access or Parking
Property Views
- City
- Mountain
- Territorial
Home Design
- Rowhouse Architecture
- Shingle Roof
- Composition Roof
- Lap Siding
- Plywood Siding Panel T1-11
- Concrete Perimeter Foundation
Interior Spaces
- 1,012 Sq Ft Home
- 1-Story Property
- Ceiling Fan
- Double Pane Windows
- Vinyl Clad Windows
- Family Room
- Living Room
- Dining Room
- First Floor Utility Room
- Crawl Space
Kitchen
- Free-Standing Range
- Range Hood
- Plumbed For Ice Maker
- Dishwasher
- Stainless Steel Appliances
Bedrooms and Bathrooms
- 3 Bedrooms
- 1 Full Bathroom
Accessible Home Design
- Accessibility Features
- Level Entry For Accessibility
- Minimal Steps
Outdoor Features
- Deck
Schools
- East Sutherlin Elementary School
- Sutherlin Middle School
- Sutherlin High School
Utilities
- Ductless Heating Or Cooling System
- Mini Split Air Conditioners
- Heat Pump System
- Electric Water Heater
- High Speed Internet
Community Details
- No Home Owners Association
Listing and Financial Details
- Assessor Parcel Number R59299
Map
Home Values in the Area
Average Home Value in this Area
Tax History
| Year | Tax Paid | Tax Assessment Tax Assessment Total Assessment is a certain percentage of the fair market value that is determined by local assessors to be the total taxable value of land and additions on the property. | Land | Improvement |
|---|---|---|---|---|
| 2025 | $2,050 | $165,625 | -- | -- |
| 2024 | $2,005 | $160,801 | -- | -- |
| 2023 | $1,948 | $156,118 | $0 | $0 |
| 2022 | $1,892 | $151,571 | $0 | $0 |
| 2021 | $1,837 | $147,157 | $0 | $0 |
| 2020 | $1,784 | $142,871 | $0 | $0 |
| 2019 | $1,732 | $138,710 | $0 | $0 |
| 2018 | $1,681 | $134,670 | $0 | $0 |
| 2017 | $1,719 | $130,748 | $0 | $0 |
| 2016 | $1,669 | $126,940 | $0 | $0 |
| 2015 | $1,625 | $123,243 | $0 | $0 |
| 2014 | $1,577 | $119,654 | $0 | $0 |
| 2013 | -- | $116,169 | $0 | $0 |
Property History
| Date | Event | Price | List to Sale | Price per Sq Ft | Prior Sale |
|---|---|---|---|---|---|
| 10/16/2025 10/16/25 | Pending | -- | -- | -- | |
| 10/02/2025 10/02/25 | Price Changed | $314,900 | -3.1% | $311 / Sq Ft | |
| 09/09/2025 09/09/25 | For Sale | $324,900 | +48.4% | $321 / Sq Ft | |
| 12/31/2020 12/31/20 | Sold | $219,000 | 0.0% | $216 / Sq Ft | View Prior Sale |
| 11/18/2020 11/18/20 | Pending | -- | -- | -- | |
| 11/12/2020 11/12/20 | For Sale | $219,000 | 0.0% | $216 / Sq Ft | |
| 10/26/2020 10/26/20 | Pending | -- | -- | -- | |
| 10/23/2020 10/23/20 | For Sale | $219,000 | +36.9% | $216 / Sq Ft | |
| 01/26/2018 01/26/18 | Sold | $160,000 | -3.0% | $158 / Sq Ft | View Prior Sale |
| 12/15/2017 12/15/17 | Pending | -- | -- | -- | |
| 05/01/2017 05/01/17 | For Sale | $165,000 | -- | $163 / Sq Ft |
Purchase History
| Date | Type | Sale Price | Title Company |
|---|---|---|---|
| Warranty Deed | $219,000 | Western Title & Escrow Co | |
| Warranty Deed | $160,000 | Western Title & Escrow | |
| Warranty Deed | $160,000 | Western Title | |
| Warranty Deed | $132,250 | First American Title Ins Co |
Mortgage History
| Date | Status | Loan Amount | Loan Type |
|---|---|---|---|
| Open | $212,430 | New Conventional | |
| Previous Owner | $161,616 | New Conventional | |
| Previous Owner | $161,616 | New Conventional | |
| Previous Owner | $119,000 | Fannie Mae Freddie Mac |
Source: Regional Multiple Listing Service (RMLS)
MLS Number: 753825002
APN: R59299
- 1316 Sunny Ct
- 207 Nicholas Ct
- 1200 E Central Ave Unit 80
- 1200 E Central Ave Unit 101
- 1200 E Central Ave Unit 139
- 1200 E Central Ave Unit 62
- 1200 E Central Ave Unit 128
- 1204 E Second Ave
- 1000 E Central Ave Unit 21
- 1000 E Central Ave
- 1545 E Fourth Ave
- 1234 E Fourth Ave
- 895 Valley Vista St
- 1762 E Fourth Ave
- 689 Sherwood Dr
- 642 Terrace Ln
- 1732 E Sixth Ave
- 660 Jade St
- 776 E Fourth Ave
- 662 Brooks Loop
