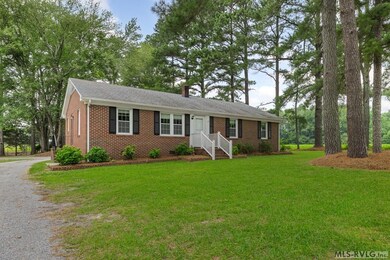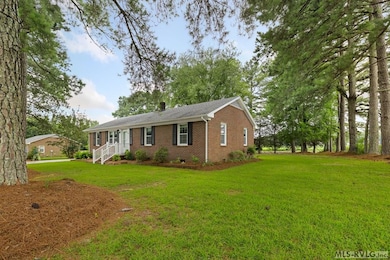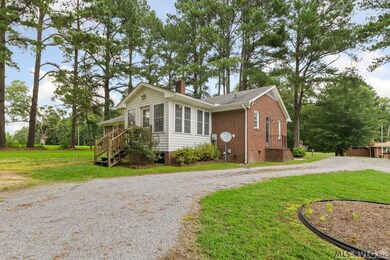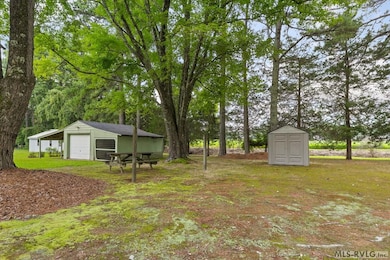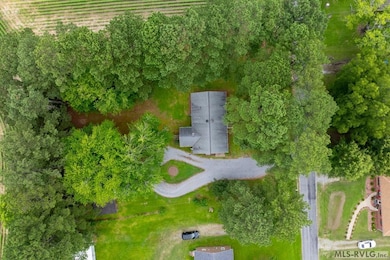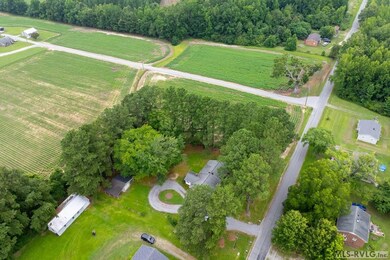
337 Sales Exchange Ln Emporia, VA 23847
Estimated payment $1,155/month
Highlights
- Countryside Views
- No HOA
- Central Air
- Ranch Style House
- Glass Enclosed
- 1 Car Detached Garage
About This Home
This charming rancher sits just outside of the City limits making this one convenient to everything! Take a step inside and you'll find that it offers three bedrooms with one and a half baths. There is a spacious family room with a half bath as you enter the side door, which opens up into the dining area and kitchen. The kitchen has those real wooden cabinets and there is a TON of cabinet space in this one. The appliances will convey with the sale so this one is move in ready!! Down the hall you will find a full bath with newer shower, along with three spacious bedrooms. The sunroom is absolutely gorgeous and is perfect for those that love to sip that morning coffee or just relax with their favorite book as the sun fades to the west. The exterior offers .76 of a acre, a storage shed, and a detached garage with carport so theres no shortage of storage with this one! Call today and set up your showing and lets get to moving!
Listing Agent
Windell Francis Realty Inc Brokerage Phone: 4346584123 License #0225218413 Listed on: 07/13/2025
Home Details
Home Type
- Single Family
Est. Annual Taxes
- $621
Year Built
- Built in 1970
Lot Details
- 0.76 Acre Lot
Home Design
- Ranch Style House
- Brick Exterior Construction
- Vinyl Siding
Interior Spaces
- 1,377 Sq Ft Home
- Vinyl Clad Windows
- Countryside Views
- Crawl Space
Kitchen
- Electric Oven or Range
- Dishwasher
Flooring
- Carpet
- Vinyl
Bedrooms and Bathrooms
- 3 Bedrooms
Parking
- 1 Car Detached Garage
- Carport
- Gravel Driveway
Outdoor Features
- Glass Enclosed
- Storage Shed
Schools
- Greensville Elementary School
- Ew Wyatt Middle School
- Greensville High School
Utilities
- Central Air
- Heating System Uses Natural Gas
- Heat Pump System
- Well
- Septic Tank
Community Details
- No Home Owners Association
- .Non Subdivision
Listing and Financial Details
- Assessor Parcel Number 27 104B
Map
Home Values in the Area
Average Home Value in this Area
Tax History
| Year | Tax Paid | Tax Assessment Tax Assessment Total Assessment is a certain percentage of the fair market value that is determined by local assessors to be the total taxable value of land and additions on the property. | Land | Improvement |
|---|---|---|---|---|
| 2024 | $621 | $92,700 | $12,500 | $80,200 |
| 2023 | $621 | $92,700 | $12,500 | $80,200 |
| 2022 | $621 | $92,700 | $12,500 | $80,200 |
| 2021 | $621 | $92,700 | $12,500 | $80,200 |
| 2020 | $621 | $92,700 | $12,500 | $80,200 |
| 2019 | $588 | $87,800 | $12,500 | $75,300 |
| 2018 | $588 | $87,800 | $12,500 | $75,300 |
| 2017 | $588 | $87,800 | $12,500 | $75,300 |
| 2016 | -- | $87,800 | $12,500 | $75,300 |
| 2015 | -- | $0 | $0 | $0 |
| 2014 | -- | $0 | $0 | $0 |
| 2013 | -- | $0 | $0 | $0 |
Property History
| Date | Event | Price | Change | Sq Ft Price |
|---|---|---|---|---|
| 07/15/2025 07/15/25 | Pending | -- | -- | -- |
| 07/13/2025 07/13/25 | For Sale | $199,000 | -- | $145 / Sq Ft |
Similar Homes in Emporia, VA
Source: Roanoke Valley Lake Gaston Board of REALTORS®
MLS Number: 139778
APN: 27-104B
- 112 Acres Mill Rd
- 2502 Dry Bread Rd
- 0 Bob White Ct
- 112 Ac Mill Rd
- 605 Brunswick Ave
- 47 Saint John St
- 621 Tillar Ave
- TBD 35AC Brunswick Ave
- 0 S Main St Unit 22474967
- 314 Allen Ct
- 401 Church St
- 533 Ingleside Ave
- 111 Jefferson St
- 411 Battery Ave
- 51 Ac S Main St
- 208 Todd St
- 000 Low Ground Rd
- 107 W End Blvd
- 111 Carroll St
- 209 Purdy Rd

