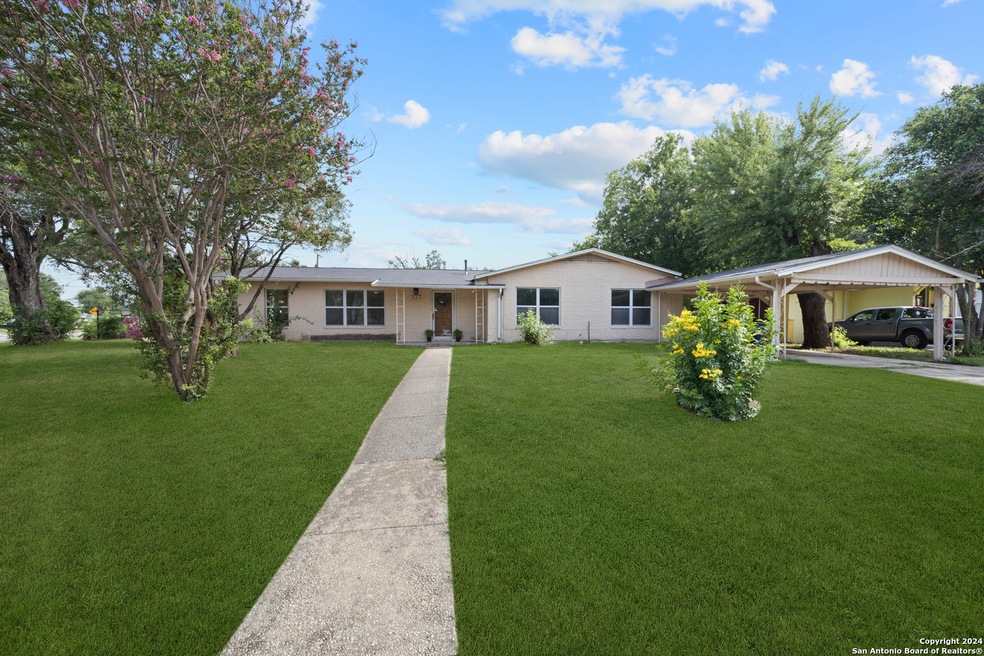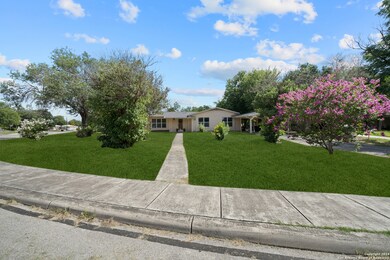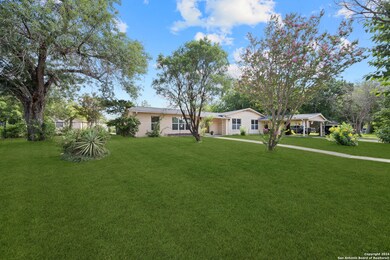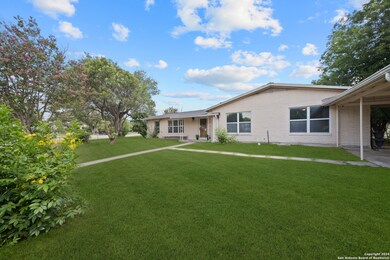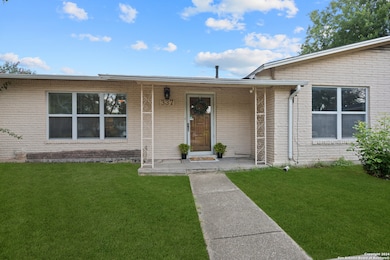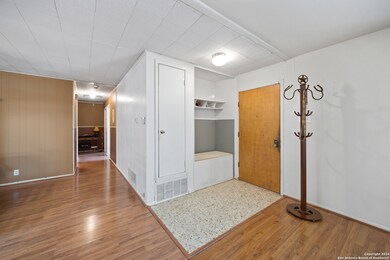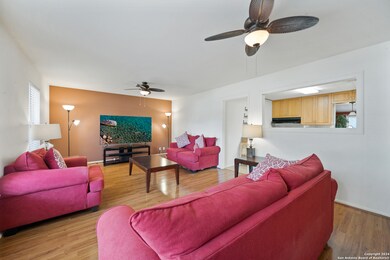
337 Seeling Blvd San Antonio, TX 78228
Donaldson Terrace NeighborhoodHighlights
- Mature Trees
- 2 Car Detached Garage
- Ceramic Tile Flooring
- Two Living Areas
- Tile Patio or Porch
- Central Heating and Cooling System
About This Home
As of January 2025Welcome to this delightful home, brimming with character and situated on a generously sized lot. This property features 3 spacious bedrooms and 2 bathrooms. The large kitchen is equipped with a gas stove, black appliances, a large island and plenty of cabinet space, providing ample storage and functionality. Adjacent to the kitchen is an awesome addition that expands the living space significantly. Currently utilized as an office/music studio, this versatile room offers endless possibilities as a second living room, den, office or entertainment area. This home is ready for your personalized touches and updates! The detached 2-car garage provides plenty of additional storage or a workshop space. Don't miss the chance to make this charming house your dream home. Schedule a viewing today and explore the potential that awaits!
Last Buyer's Agent
Andrew Martinez
Gold Standard Acquisitions,LLC
Home Details
Home Type
- Single Family
Est. Annual Taxes
- $7,267
Year Built
- Built in 1965
Lot Details
- 0.37 Acre Lot
- Chain Link Fence
- Mature Trees
Parking
- 2 Car Detached Garage
Home Design
- Brick Exterior Construction
- Slab Foundation
Interior Spaces
- 2,275 Sq Ft Home
- Property has 1 Level
- Ceiling Fan
- Window Treatments
- Two Living Areas
- Ceramic Tile Flooring
- Fire and Smoke Detector
- Washer Hookup
Kitchen
- Gas Cooktop
- Stove
- Dishwasher
Bedrooms and Bathrooms
- 3 Bedrooms
- 2 Full Bathrooms
Outdoor Features
- Tile Patio or Porch
Schools
- Madison Elementary School
- Longfellow Middle School
- Jefferson High School
Utilities
- Central Heating and Cooling System
- Cable TV Available
Community Details
- Donaldson Terrace Subdivision
Listing and Financial Details
- Legal Lot and Block 11 / 2
- Assessor Parcel Number 089980020110
- Seller Concessions Not Offered
Ownership History
Purchase Details
Home Financials for this Owner
Home Financials are based on the most recent Mortgage that was taken out on this home.Purchase Details
Home Financials for this Owner
Home Financials are based on the most recent Mortgage that was taken out on this home.Purchase Details
Purchase Details
Home Financials for this Owner
Home Financials are based on the most recent Mortgage that was taken out on this home.Similar Homes in San Antonio, TX
Home Values in the Area
Average Home Value in this Area
Purchase History
| Date | Type | Sale Price | Title Company |
|---|---|---|---|
| Deed | -- | None Listed On Document | |
| Deed | -- | None Listed On Document | |
| Warranty Deed | -- | Fidelity National Title | |
| Vendors Lien | -- | Alamo Title |
Mortgage History
| Date | Status | Loan Amount | Loan Type |
|---|---|---|---|
| Open | $330,000 | VA | |
| Previous Owner | $189,000 | New Conventional | |
| Previous Owner | $40,000 | Credit Line Revolving | |
| Previous Owner | $82,400 | Purchase Money Mortgage |
Property History
| Date | Event | Price | Change | Sq Ft Price |
|---|---|---|---|---|
| 01/24/2025 01/24/25 | Sold | -- | -- | -- |
| 12/09/2024 12/09/24 | For Sale | $330,000 | +40.4% | $145 / Sq Ft |
| 09/20/2024 09/20/24 | Sold | -- | -- | -- |
| 08/28/2024 08/28/24 | Pending | -- | -- | -- |
| 08/05/2024 08/05/24 | Price Changed | $235,000 | -6.0% | $103 / Sq Ft |
| 07/24/2024 07/24/24 | Price Changed | $250,000 | -3.8% | $110 / Sq Ft |
| 07/02/2024 07/02/24 | For Sale | $260,000 | -- | $114 / Sq Ft |
Tax History Compared to Growth
Tax History
| Year | Tax Paid | Tax Assessment Tax Assessment Total Assessment is a certain percentage of the fair market value that is determined by local assessors to be the total taxable value of land and additions on the property. | Land | Improvement |
|---|---|---|---|---|
| 2023 | $4,891 | $262,967 | $76,470 | $215,060 |
| 2022 | $6,477 | $239,061 | $69,660 | $192,500 |
| 2021 | $6,072 | $217,328 | $55,370 | $170,730 |
| 2020 | $5,600 | $197,571 | $44,330 | $160,370 |
| 2019 | $5,148 | $179,610 | $40,920 | $138,690 |
| 2018 | $4,682 | $165,000 | $40,920 | $124,080 |
| 2017 | $4,450 | $157,674 | $20,190 | $152,660 |
| 2016 | $4,046 | $143,340 | $20,190 | $123,150 |
| 2015 | $3,426 | $139,720 | $20,190 | $119,530 |
| 2014 | $3,426 | $134,370 | $0 | $0 |
Agents Affiliated with this Home
-
K
Seller's Agent in 2025
Kristan Guerra
1st Choice Realty Group
-
Agustin Guerra

Buyer's Agent in 2025
Agustin Guerra
Premier Realty Group
(210) 315-2226
1 in this area
30 Total Sales
-
Leslie West

Seller's Agent in 2024
Leslie West
Real Broker, LLC
(210) 528-0904
1 in this area
54 Total Sales
-
A
Buyer's Agent in 2024
Andrew Martinez
Gold Standard Acquisitions,LLC
Map
Source: San Antonio Board of REALTORS®
MLS Number: 1789580
APN: 08998-002-0110
- 214 Oriole Ln
- 307 Bexar Dr
- 602 John Page Dr
- 406 John Page Dr
- 1133 Donaldson Ave
- 1019 Alexander Hamilton Dr
- 136 John Page Dr
- 1039 Alexander Hamilton Dr
- 2623 W Kings Hwy
- 903 John Page Dr
- 444 Beverly Dr
- 1011 Shadwell Dr
- 389 Meredith Dr
- 416 Alexander Hamilton Dr
- 348 Thomas Jefferson Dr
- 3251 W Woodlawn Ave
- 3930 Maxine Dr
- 606 E Sunshine Dr
- 630 E Sunshine Dr
- 3311 W Woodlawn Ave
