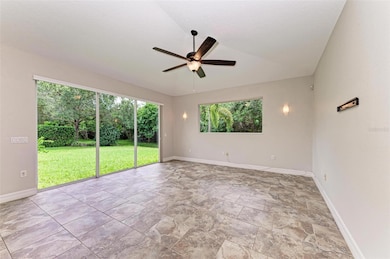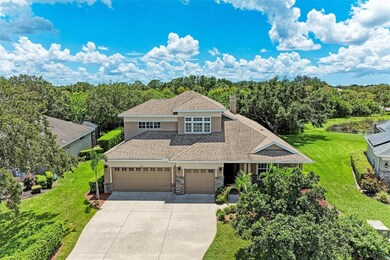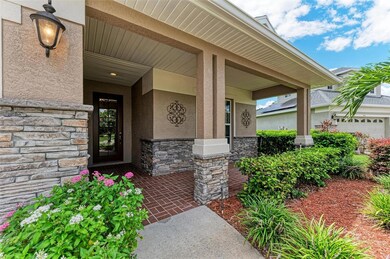
337 Snapdragon Loop Bradenton, FL 34212
Greyhawk Landing NeighborhoodEstimated payment $4,174/month
Highlights
- Fitness Center
- Gated Community
- Clubhouse
- Freedom Elementary School Rated A-
- View of Trees or Woods
- Florida Architecture
About This Home
One or more photo(s) has been virtually staged. Welcome to this exceptional 5-bedroom, 3-bathroom home in the highly sought-after GreyHawk Landing community! This spacious two-story residence offers a perfect blend of comfort and style, featuring newly installed carpet and sleek ceramic tile in the primary bedroom, bedroom 2, and all living areas. The heart of the home is designed for both everyday living and entertaining, with an open-concept layout that seamlessly connects the indoors to the serene outdoors. Step outside to your private backyard oasis, which backs up to a peaceful preserve—ideal for enjoying morning coffee or hosting weekend gatherings. With a roof replaced just four years ago, this home is ready for years of worry-free living. GreyHawk Landing offers more than just a home; it provides a vibrant lifestyle. As a resident, you'll have access to two community centers with resort-style pools, relaxing spas, a kids’ water feature, a state-of-the-art fitness center, scenic biking and walking trails, playgrounds, tennis and pickleball courts, a fishing pier, and expansive sports fields. Located just minutes from Lakewood Ranch, UTC Mall, Costco, and with easy access to I-75, you'll be perfectly positioned to enjoy everything the area has to offer, from top-tier shopping to the beautiful beaches. Plus, Tampa and Sarasota-Bradenton airports are conveniently close for your travel needs. Don’t miss your chance to own this incredible home in GreyHawk Landing—schedule your private tour today and experience the lifestyle you've been dreaming of!
Listing Agent
COMPASS FLORIDA LLC Brokerage Phone: 941-556-9100 License #3211823 Listed on: 08/28/2024

Home Details
Home Type
- Single Family
Est. Annual Taxes
- $6,406
Year Built
- Built in 2004
Lot Details
- 9,866 Sq Ft Lot
- North Facing Home
- Level Lot
- Landscaped with Trees
- Property is zoned PDR
HOA Fees
- $6 Monthly HOA Fees
Parking
- 3 Car Attached Garage
Home Design
- Florida Architecture
- Bi-Level Home
- Slab Foundation
- Shingle Roof
- Block Exterior
- Stucco
Interior Spaces
- 2,858 Sq Ft Home
- Ceiling Fan
- Gas Fireplace
- Window Treatments
- Great Room
- Formal Dining Room
- Loft
- Views of Woods
Kitchen
- Range
- Microwave
- Dishwasher
- Disposal
Flooring
- Carpet
- Ceramic Tile
Bedrooms and Bathrooms
- 5 Bedrooms
- 3 Full Bathrooms
Laundry
- Laundry in unit
- Dryer
- Washer
Eco-Friendly Details
- Reclaimed Water Irrigation System
Outdoor Features
- Patio
- Porch
Schools
- Freedom Elementary School
- Dr Mona Jain Middle School
- Lakewood Ranch High School
Utilities
- Central Air
- Heating Available
- Natural Gas Connected
- Gas Water Heater
- Cable TV Available
Listing and Financial Details
- Visit Down Payment Resource Website
- Tax Lot 74
- Assessor Parcel Number 554816259
- $2,438 per year additional tax assessments
Community Details
Overview
- Association fees include 24-Hour Guard, common area taxes, pool
- Argus Property Management/Jessica Munding Association, Phone Number (941) 927-6464
- Visit Association Website
- Built by Homes by Towne
- Greyhawk Landing Ph 2 Subdivision, Raleigh V Floorplan
- Greyhawk Landing Community
- The community has rules related to deed restrictions, fencing
- Near Conservation Area
Amenities
- Clubhouse
Recreation
- Tennis Courts
- Community Basketball Court
- Pickleball Courts
- Recreation Facilities
- Community Playground
- Fitness Center
- Community Pool
- Community Spa
- Park
- Trails
Security
- Security Guard
- Gated Community
Map
Home Values in the Area
Average Home Value in this Area
Tax History
| Year | Tax Paid | Tax Assessment Tax Assessment Total Assessment is a certain percentage of the fair market value that is determined by local assessors to be the total taxable value of land and additions on the property. | Land | Improvement |
|---|---|---|---|---|
| 2025 | $6,406 | $310,346 | -- | -- |
| 2023 | $6,406 | $292,816 | $0 | $0 |
| 2022 | $6,237 | $284,287 | $0 | $0 |
| 2021 | $5,810 | $276,007 | $0 | $0 |
| 2020 | $5,864 | $272,196 | $0 | $0 |
| 2019 | $5,726 | $266,076 | $0 | $0 |
| 2018 | $5,559 | $261,115 | $0 | $0 |
| 2017 | $5,305 | $255,744 | $0 | $0 |
| 2016 | $5,302 | $250,484 | $0 | $0 |
Property History
| Date | Event | Price | List to Sale | Price per Sq Ft |
|---|---|---|---|---|
| 12/01/2024 12/01/24 | Rented | $3,500 | 0.0% | -- |
| 11/14/2024 11/14/24 | Under Contract | -- | -- | -- |
| 11/14/2024 11/14/24 | Pending | -- | -- | -- |
| 10/18/2024 10/18/24 | For Rent | $3,500 | 0.0% | -- |
| 08/28/2024 08/28/24 | For Sale | $699,000 | -- | $245 / Sq Ft |
Purchase History
| Date | Type | Sale Price | Title Company |
|---|---|---|---|
| Special Warranty Deed | $292,845 | Lenderlive Settlement Svcs L | |
| Trustee Deed | $308,600 | None Available | |
| Interfamily Deed Transfer | -- | -- | |
| Deed | $324,400 | -- |
Mortgage History
| Date | Status | Loan Amount | Loan Type |
|---|---|---|---|
| Previous Owner | $259,485 | No Value Available |
About the Listing Agent

Meet Joe Suarez, an esteemed and reliable Real Estate Agent whose unique background and remarkable qualities distinguish him within the real estate industry. As a fourth-generation Floridian hailing from a family deeply rooted in real estate, Joe possesses an innate understanding of the local market. His extensive skill set, honed over years of experience, enables him to expertly guide clients through the intricacies of property transactions.
Joe's educational journey led him to earn a
Joe's Other Listings
Source: Stellar MLS
MLS Number: A4621357
APN: 5548-1625-9
- 12321 Aster Ave
- 12420 Aster Ave
- 280 Dahlia Ct Unit D
- 436 Chantilly Trail
- 12576 Natureview Cir
- 12535 Cara Loop
- 244 Dove Trail Unit E
- 224 Dahlia Ct
- 318 Ragdoll Run
- 12338 Lavender Loop
- 650 Rosemary Cir
- 622 Rosemary Cir
- 12543 Natureview Cir
- 12520 Natureview Cir Unit E
- 535 Honeyflower Loop
- 12428 Natureview Cir
- 609 Rosemary Cir
- 12838 Daisy Place
- 406 116th St E
- 12810 Daisy Place






