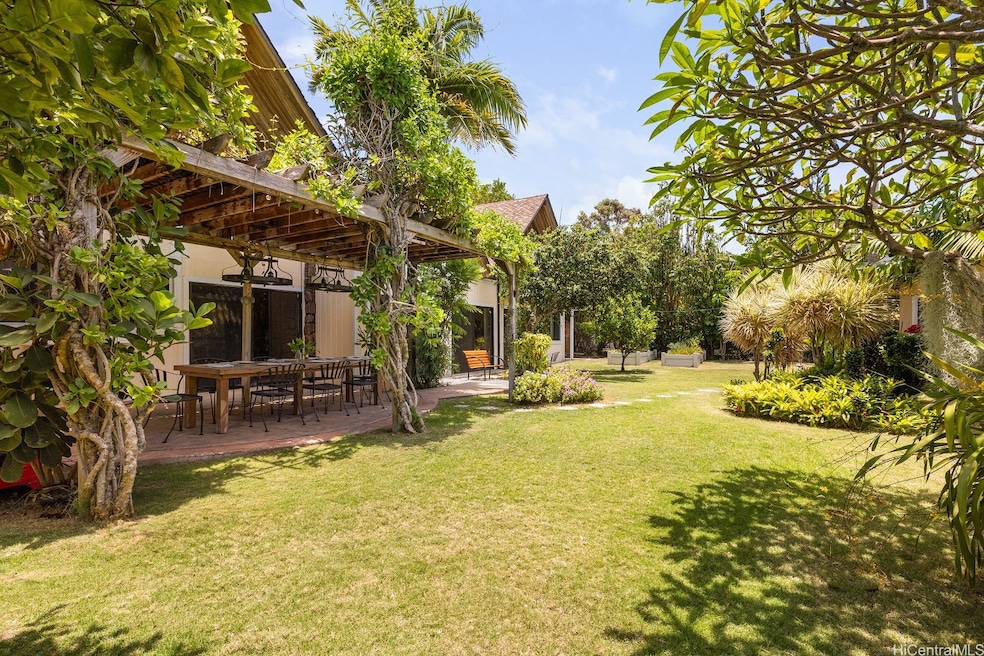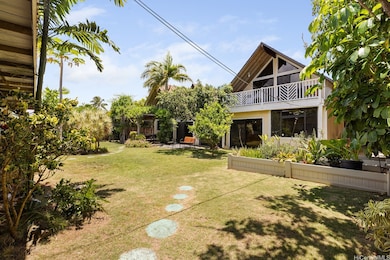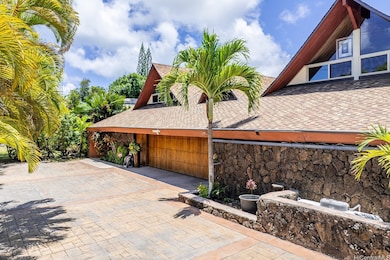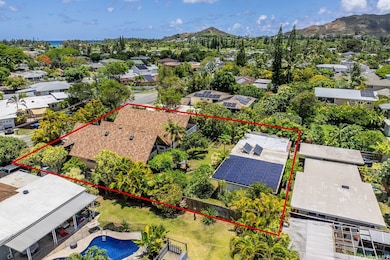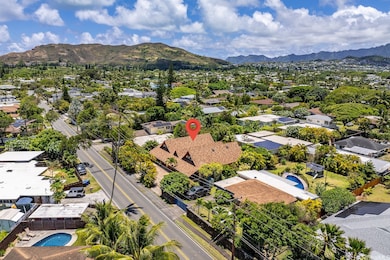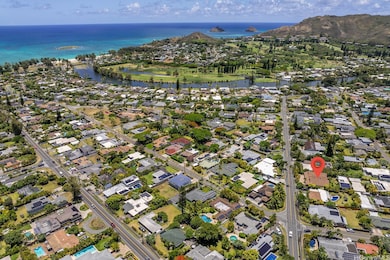337 Wanaao Rd Kailua, HI 96734
Estimated payment $13,343/month
Highlights
- Very Popular Property
- Parking available for a boat
- Separate Outdoor Workshop
- Kailua Intermediate School Rated A-
- Main Floor Bedroom
- 3-minute walk to Kaelepulu Playground
About This Home
Opportunity Knocks in the Heart of Kailua! Discover this spacious multi-generational home on a generous 12,000 sq. ft. lot, perfect for extended family or generating extra income with separate rental units. Enjoy the Old Hawaiiana ambiance with 21-ft cathedral ceilings, rock walls, and stunning views of the Koolau Mountain Range. The interior has been freshly painted, and the property features a charming pergola on the back deck ideal for outdoor entertaining. This versatile property offers outbuildings for an artist studio, exercise room or even a wood shop—your choice! The landscaped lot offers fruit trees with planter beds. The home boasts 6 bedrooms and 6 bathrooms. Additional highlights include 40 owned solar panels for energy efficiency, ample parking for up to six cars, plus space for a small boat, motorized toys, and more—a rare find in this highly sought-after neighborhood! Located less than a mile from the 3 mile white sands of Kailua Beach and a short stroll to town where you'll find a plethora of restaurants, Whole Foods, Target, UFC Gym, Community Center with tennis, pickle ball courts and a 50 meter pool and more. It combines convenience with island charm. COME SEE!
Listing Agent
eXp Realty Brokerage Phone: (808) 725-2794 License #RS-78130 Listed on: 05/28/2025

Open House Schedule
-
Saturday, May 31, 202510:00 am to 1:00 pm5/31/2025 10:00:00 AM +00:005/31/2025 1:00:00 PM +00:00Special Saturday open house! 12,000 sq. ft. lot. Large 6 BR/ 6 BA with Hawaiiana Charm. Rental Income PotentialAdd to Calendar
-
Sunday, June 01, 20252:00 to 5:00 pm6/1/2025 2:00:00 PM +00:006/1/2025 5:00:00 PM +00:001st Sunday Open House! 12,000 sq. ft. lot. Large 6 BR/ 6 BA with Hawaiiana Charm. Rental Income PotentialAdd to Calendar
Home Details
Home Type
- Single Family
Est. Annual Taxes
- $7,599
Year Built
- Built in 1949
Lot Details
- 0.28 Acre Lot
- Fenced
- Landscaped
- Level Lot
- Zoning described as 03 - R10 - Residential District
Home Design
- Steel Frame
- Shingle Roof
- Asphalt Roof
Interior Spaces
- 3,564 Sq Ft Home
- 2-Story Property
- Property Views
Bedrooms and Bathrooms
- 6 Bedrooms
- Main Floor Bedroom
- Bathroom on Main Level
- 6 Full Bathrooms
Parking
- 3 Car Garage
- Driveway
- Parking available for a boat
Outdoor Features
- Separate Outdoor Workshop
Listing and Financial Details
- Assessor Parcel Number 1-4-2-020-061-0000
Community Details
Overview
- Kailua Estates Subdivision
Amenities
- Building Patio
- Community Deck or Porch
- Community Storage Space
Map
Home Values in the Area
Average Home Value in this Area
Tax History
| Year | Tax Paid | Tax Assessment Tax Assessment Total Assessment is a certain percentage of the fair market value that is determined by local assessors to be the total taxable value of land and additions on the property. | Land | Improvement |
|---|---|---|---|---|
| 2024 | $7,599 | $2,331,200 | $1,575,000 | $756,200 |
| 2023 | $6,073 | $1,975,200 | $1,575,000 | $400,200 |
| 2022 | $6,200 | $1,911,300 | $1,470,000 | $441,300 |
| 2021 | $5,066 | $1,587,400 | $1,176,000 | $411,400 |
| 2020 | $4,925 | $1,547,200 | $1,176,000 | $371,200 |
| 2019 | $4,706 | $1,464,500 | $1,176,000 | $288,500 |
| 2018 | $4,842 | $1,503,500 | $1,134,000 | $369,500 |
| 2017 | $4,390 | $1,374,200 | $997,500 | $376,700 |
| 2016 | $4,153 | $1,306,600 | $945,000 | $361,600 |
| 2015 | $3,088 | $1,002,400 | $798,000 | $204,400 |
| 2014 | $3,673 | $1,099,800 | $775,200 | $324,600 |
Property History
| Date | Event | Price | Change | Sq Ft Price |
|---|---|---|---|---|
| 05/28/2025 05/28/25 | For Sale | $2,395,000 | -- | $672 / Sq Ft |
Purchase History
| Date | Type | Sale Price | Title Company |
|---|---|---|---|
| Quit Claim Deed | -- | None Listed On Document | |
| Interfamily Deed Transfer | -- | Tg | |
| Interfamily Deed Transfer | -- | Tg | |
| Interfamily Deed Transfer | -- | -- | |
| Warranty Deed | -- | -- | |
| Deed | -- | -- |
Mortgage History
| Date | Status | Loan Amount | Loan Type |
|---|---|---|---|
| Previous Owner | $215,000 | Credit Line Revolving | |
| Previous Owner | $165,000 | Credit Line Revolving | |
| Previous Owner | $625,500 | New Conventional | |
| Previous Owner | $150,000 | Credit Line Revolving | |
| Previous Owner | $400,000 | No Value Available |
Source: HiCentral MLS (Honolulu Board of REALTORS®)
MLS Number: 202511998
APN: 1-4-2-020-061-0000
- 269 Kailua Rd
- 333 Aoloa St Unit 329
- 1015 Aoloa Place Unit 258
- 1015 Aoloa Place Unit 437
- 1015 Aoloa Place Unit 244
- 1015 Aoloa Place Unit 442
- 1015 Aoloa Place Unit 450
- 1015 Aoloa Place Unit 427
- 1015 Aoloa Place Unit 214
- 565 Papalani St
- 455 Kailua Rd Unit 4104
- 322 Aoloa St Unit 1403
- 322 Aoloa St Unit 907
- 322 Aoloa St Unit 612
- 322 Aoloa St Unit 1107
- 322 Aoloa St Unit PH9
- 322 Aoloa St Unit 1305
- 485 Wanaao Rd
- 350 Aoloa St Unit B240
- 350 Aoloa St Unit B227
