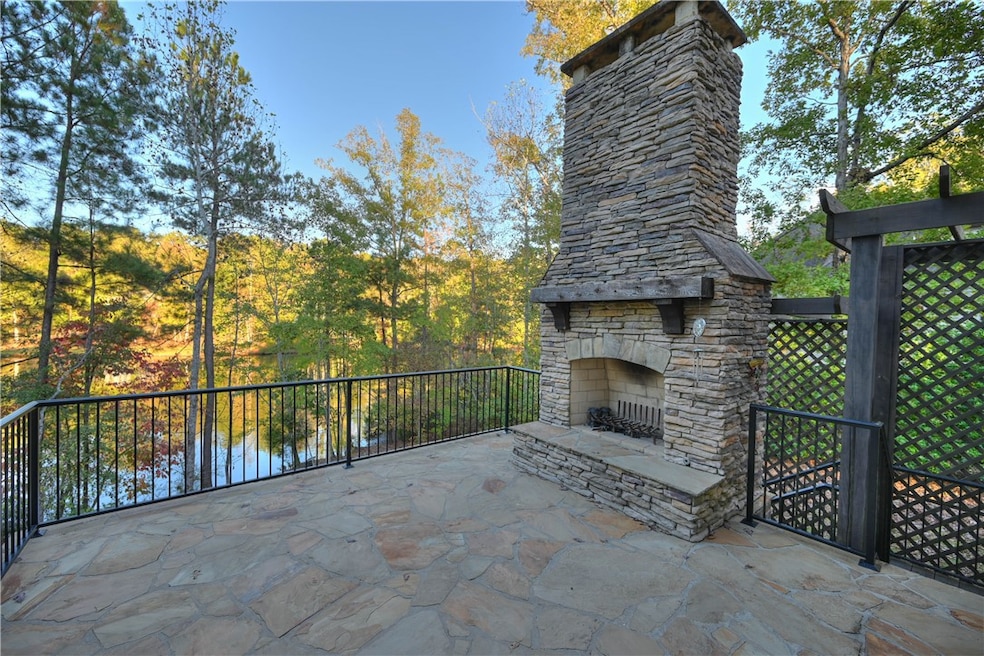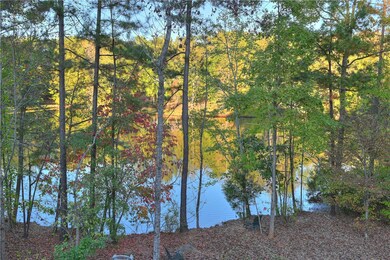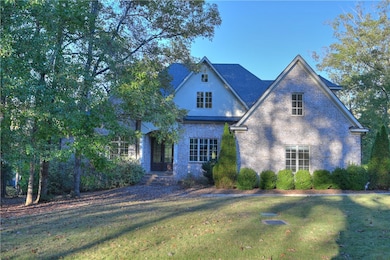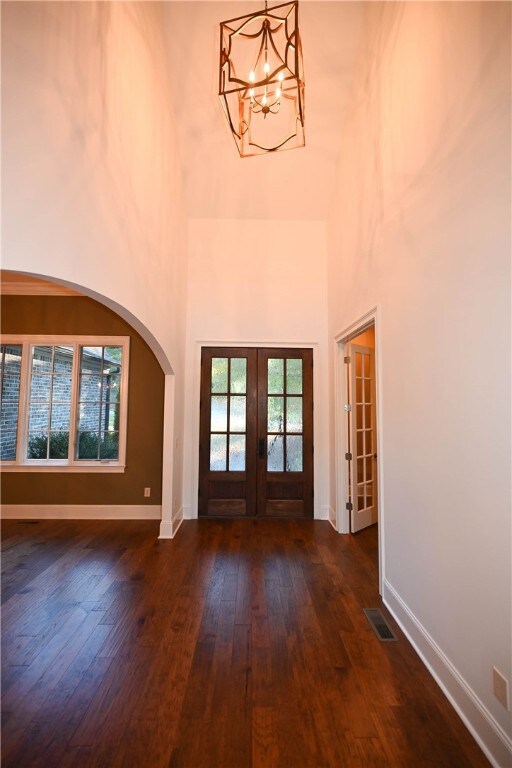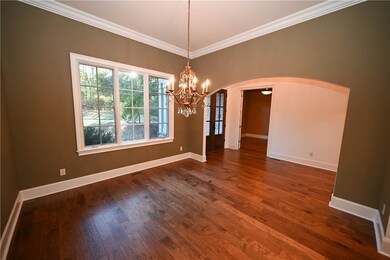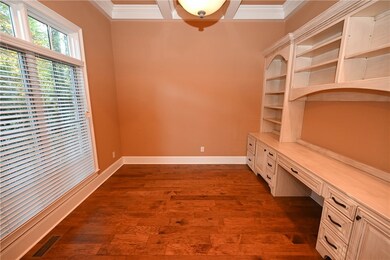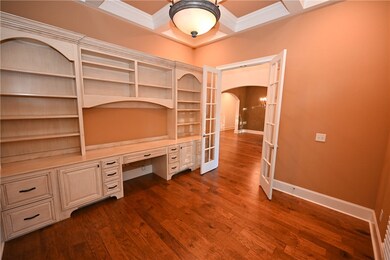
337 Watercrest Ct Auburn, AL 36830
Estimated Value: $992,252
Highlights
- Lake View
- Updated Kitchen
- Wood Flooring
- Pick Elementary School Rated A
- Deck
- Main Floor Primary Bedroom
About This Home
As of January 2025Custom build by Michael Allen Homes. STUNNING lake views! So spacious - 5 beds, 4.5 baths, multiple living areas, home office, even 2nd FULL kitchen in basement! Unparalleled details & craftsmanship - vaulted ceilings, gorgeous built-ins, & ALLLLLLL THE WINDOWS overlooking the lake!!! Of course for the best lake views, you can't beat the 900sf of porches & patios or the private, partially wooded backyard! Quiet cul-de-sac street shared w/ only 7 other houses. Beautifully updated kitchen w/ island seating, sunny breakfast nook, & lovely sun/keeping room w/ access to flagstone porch w/ AMAZING freestanding stone fireplace. Main level primary suite boasts tray ceiling w/ ambient cove lighting. 2nd story: 3 spacious beds + 2 full baths. Lower level: 2nd kitchen, ample living space, full bath, 5th bed, walkout access to an incredible, partially covered flagstone patio, + almost 600sf of unfinished storage. Fresh interior paint. Excellent value for a home of this size & caliber!
Last Listed By
RYAN EDWARDS ANNIE WILLIAMS TEAM
BERKSHIRE HATHAWAY HOMESERVICES Listed on: 11/18/2024

Home Details
Home Type
- Single Family
Est. Annual Taxes
- $4,615
Year Built
- Built in 2015
Lot Details
- 0.9 Acre Lot
- Cul-De-Sac
- Sprinkler System
Parking
- 2 Car Attached Garage
Home Design
- Brick Veneer
Interior Spaces
- 3-Story Property
- Wired For Sound
- Ceiling Fan
- 2 Fireplaces
- Wood Burning Fireplace
- Gas Log Fireplace
- Formal Dining Room
- Lake Views
- Home Security System
- Washer and Dryer Hookup
Kitchen
- Updated Kitchen
- Breakfast Area or Nook
- Double Convection Oven
- Gas Cooktop
- Microwave
- Dishwasher
- Kitchen Island
- Disposal
Flooring
- Wood
- Carpet
- Tile
Bedrooms and Bathrooms
- 5 Bedrooms
- Primary Bedroom on Main
- Garden Bath
Finished Basement
- Walk-Out Basement
- Basement Fills Entire Space Under The House
Outdoor Features
- Deck
- Covered patio or porch
- Separate Outdoor Workshop
Schools
- Cary Woods/Pick Elementary And Middle School
Utilities
- Central Air
- Heat Pump System
- Underground Utilities
Listing and Financial Details
- Assessor Parcel Number 09-03-08-0-000-016.000
Community Details
Overview
- Property has a Home Owners Association
- Association fees include common areas
- Built by Michael Allen Homes
- Asheton Park Subdivision
Recreation
- Tennis Courts
- Racquetball
- Community Pool
Ownership History
Purchase Details
Similar Homes in Auburn, AL
Home Values in the Area
Average Home Value in this Area
Purchase History
| Date | Buyer | Sale Price | Title Company |
|---|---|---|---|
| Massey Adahil Estarda | $110,000 | -- |
Property History
| Date | Event | Price | Change | Sq Ft Price |
|---|---|---|---|---|
| 01/07/2025 01/07/25 | Sold | $968,000 | -3.1% | $207 / Sq Ft |
| 12/09/2024 12/09/24 | Pending | -- | -- | -- |
| 11/18/2024 11/18/24 | For Sale | $999,000 | +47.6% | $214 / Sq Ft |
| 03/02/2016 03/02/16 | Sold | $676,980 | 0.0% | $154 / Sq Ft |
| 02/01/2016 02/01/16 | Pending | -- | -- | -- |
| 01/01/2016 01/01/16 | For Sale | $676,980 | -- | $154 / Sq Ft |
Tax History Compared to Growth
Tax History
| Year | Tax Paid | Tax Assessment Tax Assessment Total Assessment is a certain percentage of the fair market value that is determined by local assessors to be the total taxable value of land and additions on the property. | Land | Improvement |
|---|---|---|---|---|
| 2024 | $4,615 | $86,432 | $9,000 | $77,432 |
| 2023 | $4,615 | $82,528 | $9,000 | $73,528 |
| 2022 | $3,946 | $74,069 | $9,000 | $65,069 |
| 2021 | $3,241 | $61,003 | $6,200 | $54,803 |
| 2020 | $3,241 | $61,003 | $6,200 | $54,803 |
| 2019 | $3,022 | $56,943 | $6,200 | $50,743 |
| 2018 | $3,022 | $56,940 | $0 | $0 |
| 2015 | $670 | $12,400 | $0 | $0 |
| 2014 | $670 | $12,400 | $0 | $0 |
Agents Affiliated with this Home
-
RYAN EDWARDS ANNIE WILLIAMS TEAM
R
Seller's Agent in 2025
RYAN EDWARDS ANNIE WILLIAMS TEAM
BERKSHIRE HATHAWAY HOMESERVICES
(334) 444-2431
438 Total Sales
-
Ryan Roberts
R
Buyer's Agent in 2025
Ryan Roberts
BERKSHIRE HATHAWAY HOMESERVICES
(334) 750-9872
429 Total Sales
Map
Source: Lee County Association of REALTORS®
MLS Number: 172431
APN: 09-03-08-0-000-016.000
- 314 Watercrest Ct
- 1765 Creekwood Trail
- 1894 Hillton Ct
- 30 Kipling Ln
- 113 Turing Ln
- 200 Bridgewater Blvd
- 2034 Brenton Ln
- 111 Turing Ln
- 121 Turing Ln
- 131 Turing Ln Unit 19
- 1903 N Ashe Ct
- 1916 N Ashe Ct
- 211 Bridgewater Blvd Unit 63
- 2084 Brenton Ln
- 102 Benz Ct
- 105 Benz Ct
- 107 Benz Ct
- 101 Pinnacle Dr
- 2209 Mount Vernon Ln
- 518 Brenton Crossing
- 323 Watercrest Ct
- 323 Watercrest Ct Unit 80
- 341 Watercrest Ct
- Lot 429 Watercrest Dr
- 0 Watercrest Ct
- 328 Watercrest Ct
- 340 Watercrest Ct
- 309 Watercrest Ct
- LOT 83-A Watercrest Ct
- 346 Watercrest Ct
- 1844 Watercrest Dr
- 1856 Watercrest Dr
- 1896 Watercrest Dr
- 1655 Creekwood Trail
- Lot 430 Watercrest Dr
- 1851 Watercrest Dr
- 1879 Watercrest Dr
- 1885 Watercrest Dr
- 1863 Watercrest Dr
- 1695 Creekwood Trail
