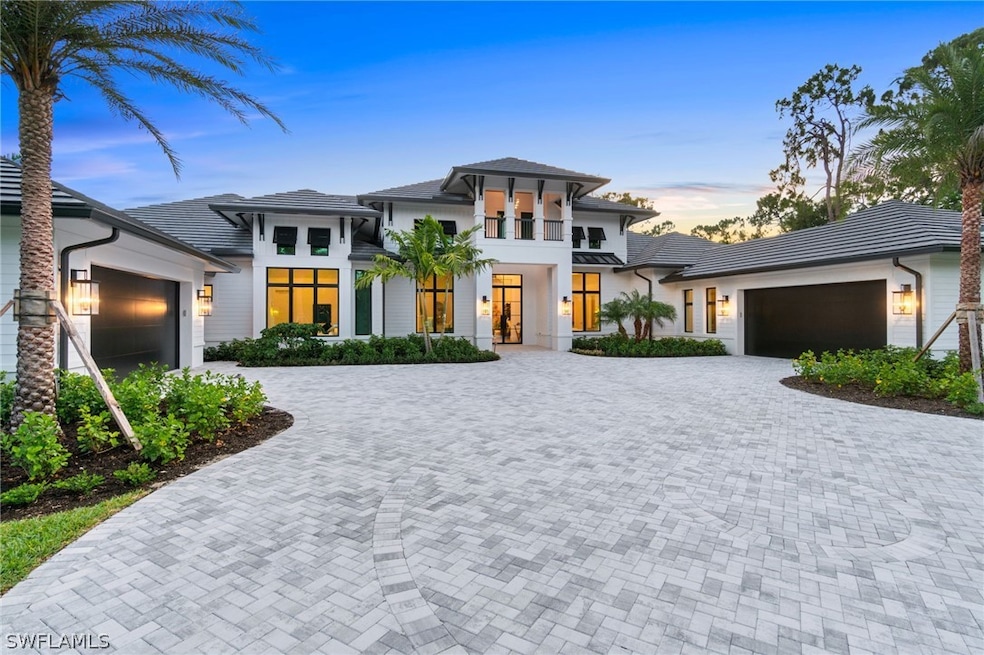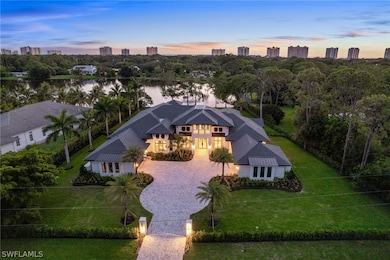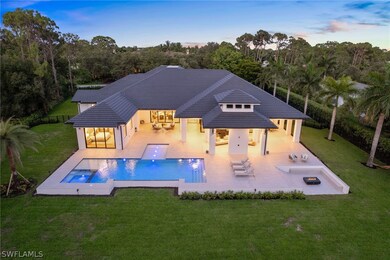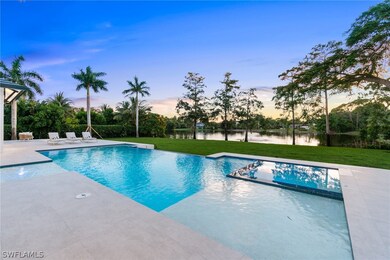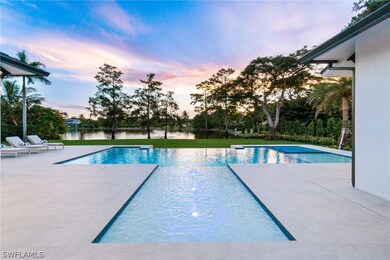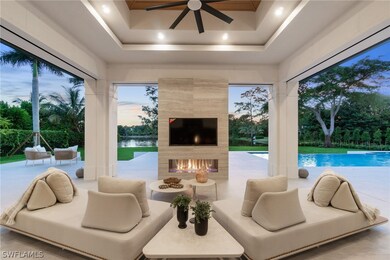
337 West St Naples, FL 34108
Pine Ridge NeighborhoodEstimated payment $52,917/month
Highlights
- Lake Front
- Home Theater
- New Construction
- Sea Gate Elementary School Rated A
- Heated Infinity Pool
- Gated Community
About This Home
Welcome to 337 West Street, a brand-new construction estate home offering extraordinary western views overlooking the gorgeous lake, all while delivering unparalleled luxury. Spanning nearly 6500 square feet under air, this magnificent home features 5 spacious bedrooms, an office, a home gym, and a versatile bonus room, designed to meet all your lifestyle needs. As you step inside, you'll be captivated by the incredible oak kitchen, equipped with top-of-the-line Wolf and Subzero appliances. This culinary haven is perfect for both casual family meals and grand entertaining. The open-concept layout seamlessly connects the kitchen to the living and dining areas, creating a warm and inviting atmosphere. The expansive covered lanai is an outdoor enthusiast's dream, complete with an outdoor fireplace and a sunken fire bowl, ideal for gathering with friends and family. The infinity edge pool offers stunning views over the lake, making every swim a serene experience. The property boasts a 4-car garage, providing ample space for your vehicles and storage needs. Pristine landscaping surrounds the home, ensuring amazing privacy and a tranquil setting. The western exposure allows for endless sunsets, making every evening a picturesque retreat. This is a rare opportunity to own a piece of paradise at 337 West St. With its blend of modern elegance, exceptional amenities, and breathtaking views, this home is truly a sanctuary. Don’t miss your chance to make it your own.
Home Details
Home Type
- Single Family
Est. Annual Taxes
- $38,872
Year Built
- Built in 2024 | New Construction
Lot Details
- 1.16 Acre Lot
- Lot Dimensions are 200 x 272 x 143 x 274
- Lake Front
- East Facing Home
- Fenced
- Oversized Lot
- Sprinkler System
Parking
- 4 Car Attached Garage
- Garage Door Opener
Home Design
- Tile Roof
- Metal Roof
- Stucco
Interior Spaces
- 6,459 Sq Ft Home
- 1-Story Property
- Wet Bar
- Custom Mirrors
- Furnished or left unfurnished upon request
- Wired For Sound
- Built-In Features
- Bar
- Tray Ceiling
- Ceiling Fan
- Fireplace
- Sliding Windows
- French Doors
- Entrance Foyer
- Family Room
- Formal Dining Room
- Home Theater
- Home Office
- Screened Porch
- Home Gym
- Lagoon Views
Kitchen
- Eat-In Kitchen
- Walk-In Pantry
- Built-In Self-Cleaning Oven
- Gas Cooktop
- Microwave
- Freezer
- Dishwasher
- Wine Cooler
- Kitchen Island
- Disposal
Flooring
- Wood
- Tile
Bedrooms and Bathrooms
- 6 Bedrooms
- Walk-In Closet
- Maid or Guest Quarters
- Dual Sinks
- Bathtub
- Separate Shower
Laundry
- Dryer
- Washer
- Laundry Tub
Home Security
- Burglar Security System
- Security Gate
- Impact Glass
- High Impact Door
- Fire and Smoke Detector
- Fire Sprinkler System
Pool
- Heated Infinity Pool
- Concrete Pool
- In Ground Spa
- Gas Heated Pool
- Saltwater Pool
- Gunite Spa
- Outdoor Shower
- Pool Equipment or Cover
Outdoor Features
- Screened Patio
- Outdoor Water Feature
- Outdoor Fireplace
- Outdoor Kitchen
- Fire Pit
- Outdoor Grill
Schools
- Seagate Elementary School
- Pine Ridge Middle School
- Barron Collier High School
Utilities
- Central Heating and Cooling System
- Power Generator
- Well
- Tankless Water Heater
- Water Purifier
- Septic Tank
- Cable TV Available
Listing and Financial Details
- Legal Lot and Block 28 / E
- Assessor Parcel Number 67280320006
Community Details
Overview
- No Home Owners Association
- Pine Ridge Subdivision
Security
- Gated Community
Map
Home Values in the Area
Average Home Value in this Area
Tax History
| Year | Tax Paid | Tax Assessment Tax Assessment Total Assessment is a certain percentage of the fair market value that is determined by local assessors to be the total taxable value of land and additions on the property. | Land | Improvement |
|---|---|---|---|---|
| 2023 | $38,872 | $3,961,782 | $3,961,782 | $0 |
| 2022 | $12,719 | $1,028,135 | $0 | $0 |
| 2021 | $11,626 | $934,668 | $0 | $0 |
| 2020 | $9,406 | $849,698 | $823,600 | $26,098 |
| 2019 | $9,453 | $848,037 | $823,600 | $24,437 |
| 2018 | $9,663 | $869,284 | $823,600 | $45,684 |
| 2017 | $8,912 | $794,195 | $725,000 | $69,195 |
| 2016 | $8,347 | $744,677 | $0 | $0 |
| 2015 | $5,553 | $520,004 | $0 | $0 |
| 2014 | $5,563 | $465,877 | $0 | $0 |
Property History
| Date | Event | Price | Change | Sq Ft Price |
|---|---|---|---|---|
| 07/25/2025 07/25/25 | Price Changed | $40,000 | 0.0% | $6 / Sq Ft |
| 05/28/2025 05/28/25 | Price Changed | $8,995,000 | 0.0% | $1,393 / Sq Ft |
| 05/14/2025 05/14/25 | For Rent | $45,000 | 0.0% | -- |
| 01/09/2025 01/09/25 | Price Changed | $9,995,000 | -9.1% | $1,547 / Sq Ft |
| 11/18/2024 11/18/24 | Price Changed | $10,995,000 | -8.3% | $1,702 / Sq Ft |
| 07/04/2024 07/04/24 | For Sale | $11,995,000 | +1278.7% | $1,857 / Sq Ft |
| 07/08/2015 07/08/15 | Sold | $870,000 | -5.9% | $516 / Sq Ft |
| 06/08/2015 06/08/15 | Pending | -- | -- | -- |
| 06/02/2015 06/02/15 | For Sale | $925,000 | -- | $549 / Sq Ft |
Purchase History
| Date | Type | Sale Price | Title Company |
|---|---|---|---|
| Warranty Deed | $3,200,000 | -- | |
| Warranty Deed | $870,000 | Attorney | |
| Warranty Deed | $275,000 | -- |
Mortgage History
| Date | Status | Loan Amount | Loan Type |
|---|---|---|---|
| Open | $1,300,000 | New Conventional | |
| Open | $3,200,000 | New Conventional | |
| Previous Owner | $382,800 | Small Business Administration | |
| Previous Owner | $220,000 | Purchase Money Mortgage |
Similar Homes in Naples, FL
Source: Florida Gulf Coast Multiple Listing Service
MLS Number: 224054101
APN: 67280320006
- 188 West St
- 824 Tanbark Dr Unit 204
- 823 Tanbark Dr Unit 101
- 836 Bentwood Dr
- 829 Tanbark Dr Unit 104
- 832 Tanbark Dr Unit 104
- 832 Tanbark Dr Unit 204
- 301 Ridge Dr
- 864 Tanbark Dr Unit 102
- 6810 Sand Pointe Cir Unit 4.26
- 850 Tanbark Dr Unit 201
- 859 Tanbark Dr Unit 204
- 859 Tanbark Dr Unit 101
- 859 Tanbark Dr Unit 103
- 7032 Pelican Bay Blvd Unit Pelican Bay
- 6910 Satinleaf Rd N Unit 6910 Satinleaf Rd. N 202
- 1750 San Bernadino Way
- 50 Emerald Woods Dr Unit FL1-ID1075811P
- 1934 Timberline Dr Unit FL1-ID1049713P
- 2110 Arbour Walk Cir
