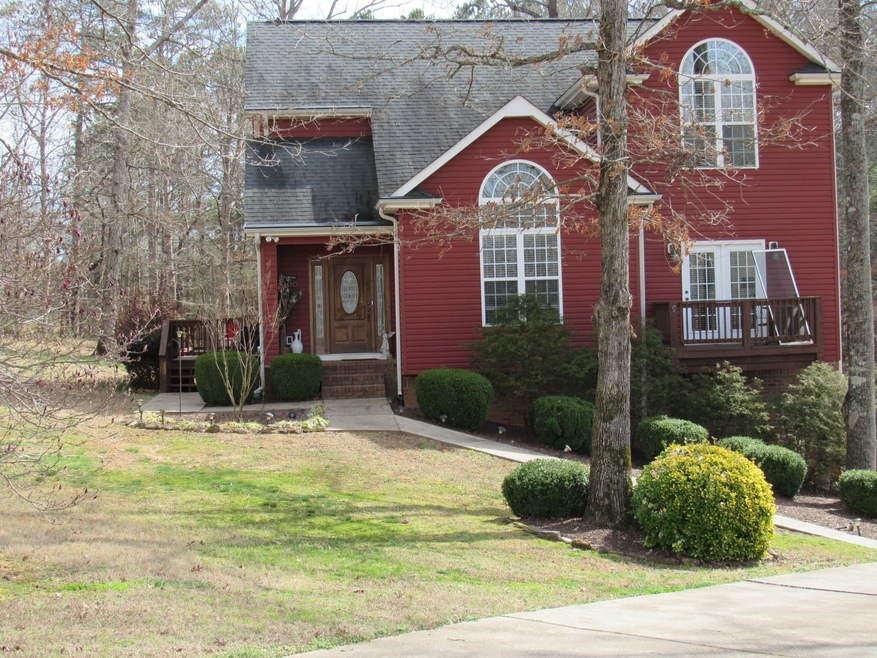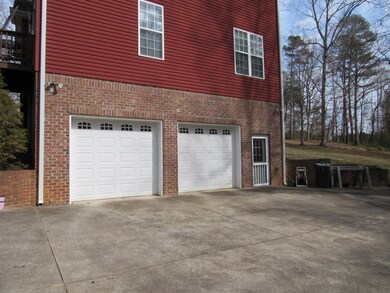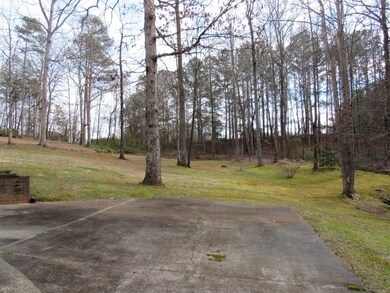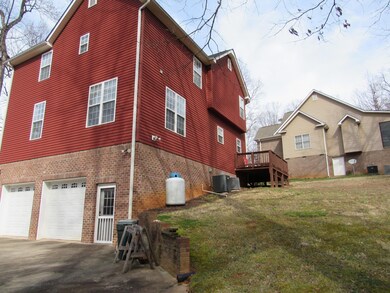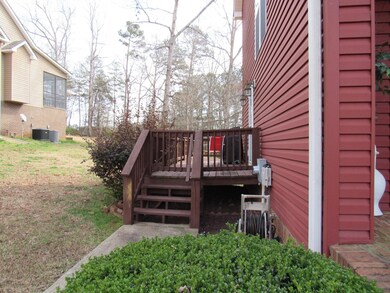
Highlights
- Open Floorplan
- Cape Cod Architecture
- Creek On Lot
- Oakland Elementary School Rated A-
- Deck
- Cathedral Ceiling
About This Home
As of June 2024One owner Spotless home. Quiet setting, except for the babbling creek flowing across the property. As you enter the front foyer your eyes are drawn to hardwood floors that flow through the open vaulted living area, kitchen and formal dining room. The large windows flood the entire space with tons of natural light. The Gas log fireplace has not been used this year as it just has not been cold enough, but winter is not over. There may be time yet to snuggle in front of a warm fire. Kitchen features include stainless appliances lots of cabinets and a large island that encourages conversations with your family and friends. The large laundry with access to side Deck. 4th bedroom on main level with full bath & access to front balcony. Could be Master or awesome office. Second floor holds 3 additional bedroom with large closets. Tons of storage in hallway along with a full bath. Master on this level with full bath & WIC. Basement level has the 2 car garage, yard door workshop area & tons of storage areas.
Last Buyer's Agent
Non-MLS Member
NON MEMBER
Home Details
Home Type
- Single Family
Est. Annual Taxes
- $1,505
Year Built
- Built in 2007
Lot Details
- 0.8 Acre Lot
- Lot Dimensions are 43x283x199x301
- Cul-De-Sac
- Sloped Lot
- Few Trees
Home Design
- Cape Cod Architecture
- Architectural Shingle Roof
- Vinyl Siding
- Vinyl Trim
Interior Spaces
- 2,007 Sq Ft Home
- 2-Story Property
- Open Floorplan
- Smooth Ceilings
- Cathedral Ceiling
- Ceiling Fan
- Gas Log Fireplace
- Tilt-In Windows
- Window Treatments
- Workshop
- Unfinished Basement
- Walk-Out Basement
Kitchen
- Oven or Range
- Built-In Microwave
- Dishwasher
- Laminate Countertops
Flooring
- Wood
- Carpet
- Ceramic Tile
Bedrooms and Bathrooms
- Primary bedroom located on second floor
- Walk-In Closet
- 3 Full Bathrooms
- Double Vanity
- Bathtub with Shower
Home Security
- Storm Windows
- Fire and Smoke Detector
Parking
- 2 Car Garage
- Parking Storage or Cabinetry
- Side or Rear Entrance to Parking
- Driveway
Outdoor Features
- Creek On Lot
- Deck
Schools
- Oakland Elementary School
- Boiling Springs Middle School
- Boiling Springs High School
Utilities
- Cooling Available
- Heat Pump System
- Electric Water Heater
- Septic Tank
Community Details
- Clark Estates 3 Subdivision
Ownership History
Purchase Details
Home Financials for this Owner
Home Financials are based on the most recent Mortgage that was taken out on this home.Purchase Details
Home Financials for this Owner
Home Financials are based on the most recent Mortgage that was taken out on this home.Similar Homes in Inman, SC
Home Values in the Area
Average Home Value in this Area
Purchase History
| Date | Type | Sale Price | Title Company |
|---|---|---|---|
| Deed | $335,000 | South Carolina Title | |
| Warranty Deed | $224,900 | Jasmine Title Agency Llc |
Mortgage History
| Date | Status | Loan Amount | Loan Type |
|---|---|---|---|
| Open | $348,570 | FHA | |
| Closed | $268,000 | New Conventional | |
| Previous Owner | $193,844 | VA | |
| Previous Owner | $216,620 | VA | |
| Previous Owner | $208,200 | New Conventional | |
| Previous Owner | $224,900 | Unknown |
Property History
| Date | Event | Price | Change | Sq Ft Price |
|---|---|---|---|---|
| 06/26/2024 06/26/24 | Sold | $355,000 | +1.5% | $178 / Sq Ft |
| 05/31/2024 05/31/24 | For Sale | $349,900 | +4.4% | $175 / Sq Ft |
| 04/05/2023 04/05/23 | Sold | $335,000 | -2.4% | $167 / Sq Ft |
| 03/10/2023 03/10/23 | Pending | -- | -- | -- |
| 02/22/2023 02/22/23 | For Sale | $343,120 | -- | $171 / Sq Ft |
Tax History Compared to Growth
Tax History
| Year | Tax Paid | Tax Assessment Tax Assessment Total Assessment is a certain percentage of the fair market value that is determined by local assessors to be the total taxable value of land and additions on the property. | Land | Improvement |
|---|---|---|---|---|
| 2024 | $2,010 | $13,400 | $1,336 | $12,064 |
| 2023 | $2,010 | $11,051 | $1,232 | $9,819 |
| 2022 | $1,506 | $9,609 | $911 | $8,698 |
| 2021 | $1,506 | $9,609 | $911 | $8,698 |
| 2020 | $1,479 | $9,609 | $911 | $8,698 |
| 2019 | $1,479 | $9,609 | $911 | $8,698 |
| 2018 | $1,441 | $9,609 | $911 | $8,698 |
| 2017 | $1,269 | $8,356 | $928 | $7,428 |
| 2016 | $1,269 | $8,356 | $928 | $7,428 |
| 2015 | $1,264 | $8,356 | $928 | $7,428 |
| 2014 | $1,259 | $8,356 | $928 | $7,428 |
Agents Affiliated with this Home
-
Jim Sharpe

Seller's Agent in 2024
Jim Sharpe
RE/MAX
(864) 404-8024
77 Total Sales
-
Nicol Sharpe

Seller Co-Listing Agent in 2024
Nicol Sharpe
RE/MAX
(864) 404-8025
83 Total Sales
-
Blake Kirsch

Buyer's Agent in 2024
Blake Kirsch
Century 21 Blackwell & Co
(864) 580-8272
94 Total Sales
-
Jack Gowan

Seller's Agent in 2023
Jack Gowan
RE/MAX Executives Charlotte, NC
(864) 580-3139
78 Total Sales
-
N
Buyer's Agent in 2023
Non-MLS Member
NON MEMBER
Map
Source: Multiple Listing Service of Spartanburg
MLS Number: SPN297833
APN: 2-28-00-040.49
- 342 Wild Azalea Dr
- 2054 Zanes Creek Dr
- 279 Lake Bowen Dam Rd
- 279 Lake Bowen Dam Rd
- 279 Lake Bowen Dam Rd
- 279 Lake Bowen Dam Rd
- 2078 Zanes Creek Dr
- 2090 Zanes Creek Dr
- 829 Alley Ridge Dr
- 594 Ridgeville Crossing Dr
- 836 Alley Ridge Dr
- 2032 Zanes Creek Dr
- 2012 Zanes Creek Dr
- 2016 Zanes Creek Dr
- 2050 Zanes Creek Dr
- 912 Still Spring Run
- 12077 Mahogany Cir
- 12095 Mahogany Cir
