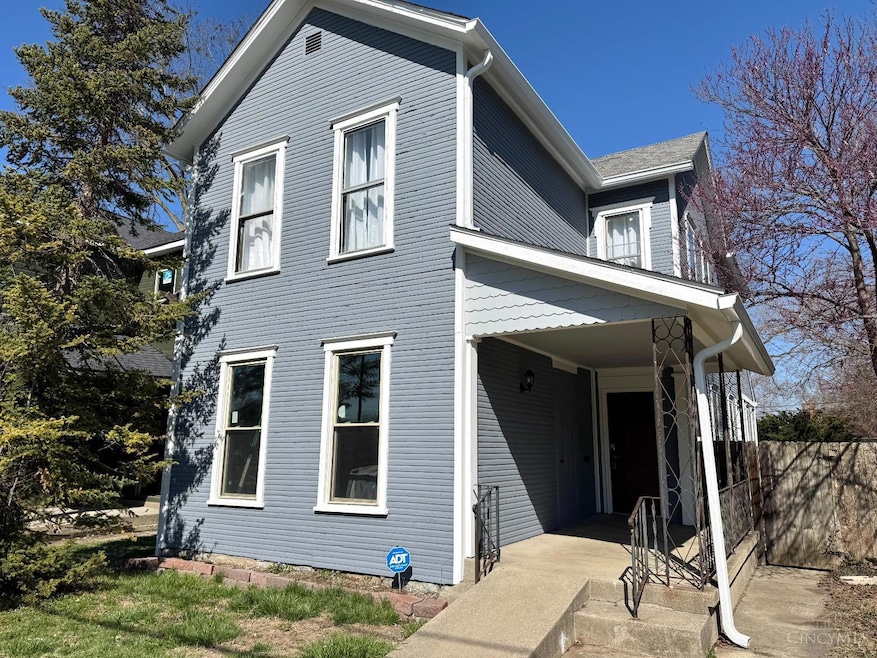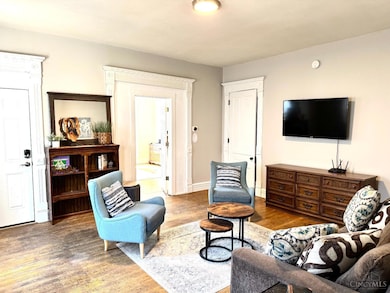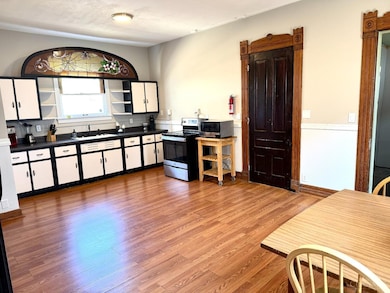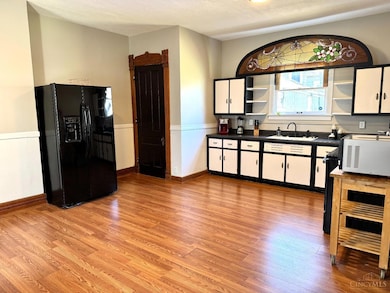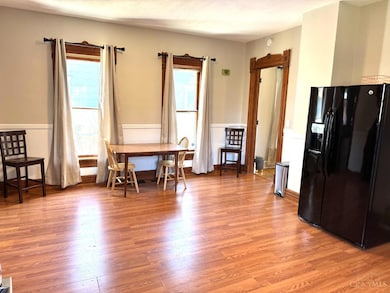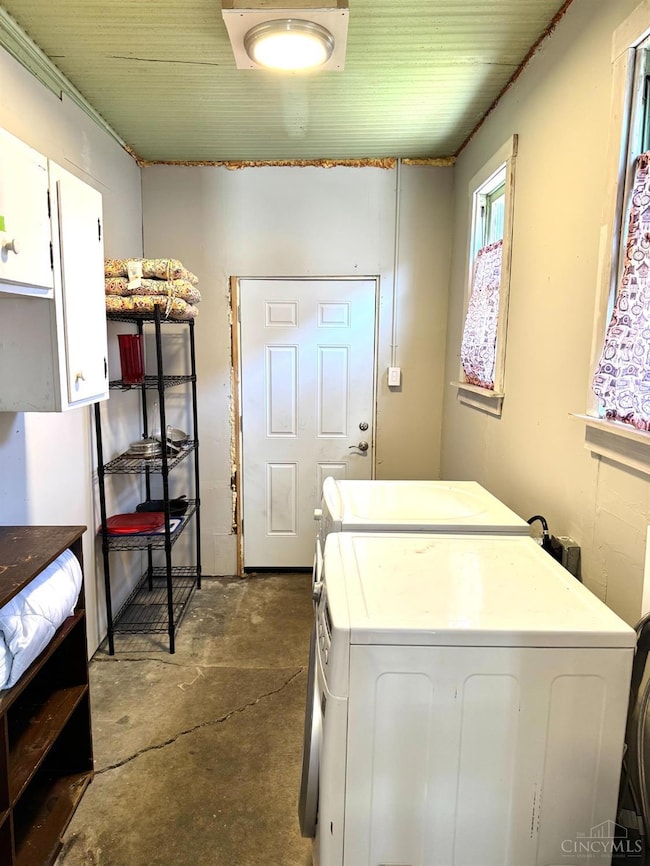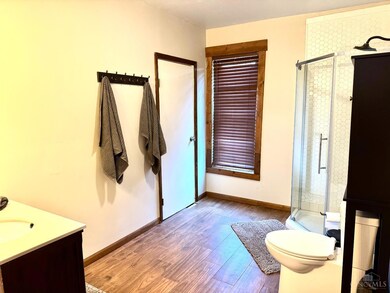
337 Wyoming St Dayton, OH 45410
South Park NeighborhoodEstimated payment $1,694/month
Highlights
- Traditional Architecture
- Main Floor Bedroom
- Porch
- Wood Flooring
- No HOA
- 2-minute walk to Blommel Park
About This Home
Welcome Home! Come in & enjoy all this home has to offer. Located in historic South Park, the covered front porch leads you into the living/dining room space w/9' ceilings. Check out the large kitchen which is great for those family get togethers. Off the kitchen (Pantry was added) is a full bath with access to the basement. First Fl laundry room with walk out to the fenced in rear yard. At rear of lot is a shed and parking pad. Also on main floor is a bedroom/study w/beautiful tile fireplace. Upstairs are 3 large bedrooms and remodeled full bath. This home would be great as a single family residence or an opportunity for student housing. Previous owner produced 30K per year on student or traveling nurse/doctor housing. Access to University of Dayton and Miami Valley is just down the street. Fresh paint inside and out! New wiring through out that replaced the knob and tube. Gutters, downspouts, plumbing work, bath remodel and the list goes on and on. This home is handicap accessible
Home Details
Home Type
- Single Family
Est. Annual Taxes
- $2,372
Year Built
- Built in 1895
Lot Details
- Lot Dimensions are 40 x 180
- Wood Fence
- Aluminum or Metal Fence
Home Design
- Traditional Architecture
- Stone Foundation
- Shingle Roof
- Wood Siding
Interior Spaces
- 2,108 Sq Ft Home
- 2-Story Property
- Ceiling height of 9 feet or more
- Ceiling Fan
- Marble Fireplace
- Vinyl Clad Windows
- Insulated Windows
- Unfinished Basement
- Basement Fills Entire Space Under The House
- Smart Thermostat
Kitchen
- Eat-In Kitchen
- Oven or Range
- <<microwave>>
- Solid Wood Cabinet
Flooring
- Wood
- Concrete
Bedrooms and Bathrooms
- 4 Bedrooms
- Main Floor Bedroom
- 2 Full Bathrooms
- <<tubWithShowerToken>>
Laundry
- Dryer
- Washer
Parking
- On-Street Parking
- Off-Street Parking
Outdoor Features
- Patio
- Fire Pit
- Shed
- Porch
Utilities
- Forced Air Heating and Cooling System
- Heating System Uses Gas
- Gas Water Heater
- Cable TV Available
Community Details
- No Home Owners Association
Map
Home Values in the Area
Average Home Value in this Area
Tax History
| Year | Tax Paid | Tax Assessment Tax Assessment Total Assessment is a certain percentage of the fair market value that is determined by local assessors to be the total taxable value of land and additions on the property. | Land | Improvement |
|---|---|---|---|---|
| 2024 | $2,314 | $40,180 | $14,180 | $26,000 |
| 2023 | $2,314 | $40,180 | $14,180 | $26,000 |
| 2022 | $2,220 | $29,800 | $10,500 | $19,300 |
| 2021 | $2,208 | $29,800 | $10,500 | $19,300 |
| 2020 | $2,752 | $37,300 | $10,500 | $26,800 |
| 2019 | $1,635 | $19,800 | $10,500 | $9,300 |
| 2018 | $1,638 | $19,800 | $10,500 | $9,300 |
| 2017 | $1,626 | $19,800 | $10,500 | $9,300 |
| 2016 | $1,886 | $31,310 | $10,500 | $20,810 |
| 2015 | $1,784 | $31,310 | $10,500 | $20,810 |
| 2014 | $1,784 | $31,310 | $10,500 | $20,810 |
| 2012 | -- | $23,110 | $9,910 | $13,200 |
Property History
| Date | Event | Price | Change | Sq Ft Price |
|---|---|---|---|---|
| 07/10/2025 07/10/25 | For Sale | $249,000 | -7.8% | $118 / Sq Ft |
| 05/15/2025 05/15/25 | Price Changed | $270,000 | 0.0% | $128 / Sq Ft |
| 05/15/2025 05/15/25 | For Sale | $270,000 | -1.8% | $128 / Sq Ft |
| 04/15/2025 04/15/25 | Off Market | $275,000 | -- | -- |
| 04/14/2025 04/14/25 | For Sale | $275,000 | 0.0% | $130 / Sq Ft |
| 04/09/2025 04/09/25 | Off Market | $275,000 | -- | -- |
| 04/07/2025 04/07/25 | For Sale | $275,000 | 0.0% | $130 / Sq Ft |
| 04/06/2025 04/06/25 | Off Market | $275,000 | -- | -- |
| 04/04/2025 04/04/25 | Price Changed | $275,000 | -3.5% | $130 / Sq Ft |
| 03/26/2025 03/26/25 | For Sale | $285,000 | +57.5% | $135 / Sq Ft |
| 09/03/2024 09/03/24 | Sold | $181,000 | -2.2% | $86 / Sq Ft |
| 07/30/2024 07/30/24 | Pending | -- | -- | -- |
| 07/22/2024 07/22/24 | Price Changed | $185,000 | -2.5% | $88 / Sq Ft |
| 06/25/2024 06/25/24 | Price Changed | $189,700 | -5.2% | $90 / Sq Ft |
| 06/15/2024 06/15/24 | Price Changed | $200,000 | 0.0% | $95 / Sq Ft |
| 06/15/2024 06/15/24 | For Sale | $200,000 | +5.4% | $95 / Sq Ft |
| 06/07/2024 06/07/24 | Pending | -- | -- | -- |
| 06/06/2024 06/06/24 | Price Changed | $189,700 | -2.7% | $90 / Sq Ft |
| 05/25/2024 05/25/24 | Price Changed | $195,000 | -2.4% | $93 / Sq Ft |
| 05/13/2024 05/13/24 | Price Changed | $199,700 | -0.2% | $95 / Sq Ft |
| 04/28/2024 04/28/24 | Price Changed | $200,000 | -5.9% | $95 / Sq Ft |
| 04/15/2024 04/15/24 | Price Changed | $212,500 | -2.3% | $101 / Sq Ft |
| 03/29/2024 03/29/24 | Price Changed | $217,500 | -0.1% | $103 / Sq Ft |
| 02/14/2024 02/14/24 | For Sale | $217,700 | -- | $103 / Sq Ft |
Purchase History
| Date | Type | Sale Price | Title Company |
|---|---|---|---|
| Warranty Deed | $181,000 | First Title | |
| Warranty Deed | $50,000 | None Available | |
| Quit Claim Deed | -- | -- |
Mortgage History
| Date | Status | Loan Amount | Loan Type |
|---|---|---|---|
| Open | $135,750 | New Conventional | |
| Previous Owner | $50,000 | Unknown | |
| Previous Owner | $30,250 | Unknown | |
| Previous Owner | $22,000 | Unknown | |
| Previous Owner | $20,000 | Unknown |
Similar Homes in Dayton, OH
Source: MLS of Greater Cincinnati (CincyMLS)
MLS Number: 1835235
APN: R72-02804-0009
- 318 Oak St
- 435 Wyoming St
- 229 Park Dr
- 319 Oak St
- 331 Morton Ave
- 110 Johnson St
- 124 Bonner St
- 527 Wyoming St Unit 525
- 14 Garret St
- 227 James St Unit 2
- 322 Hickory St
- 20 Greenwood Ave
- 63 Grady Ct
- 38 Greenwood Ave
- 57 Grady Ct
- 319 Burns Ave
- 532 Hickory St
- 324 & 328 Warren St
- 454 Quitman St
- 1600 Wayne Ave
- 605 Alberta St
- 134 Cross St Unit 2
- 229 Adams St Unit 229 Adams Street, Dayton,
- 342 Park Dr
- 619 Nathan Place
- 101 Fairground Ave
- 101 Fairground Ave
- 101 Fairground Ave
- 101 Fairground Ave
- 86 Vine St Unit 86
- 1214 Wayne Ave Unit 1214 Downstairs
- 218 Brown St
- 823 Fourman Ct
- 425 Dayton Towers Dr
- 275 Medford St
- 607 E 5th St
- 210 Wayne Ave
- 503 E 4th St
- 48 Indiana Ave Unit 46
- 221 S Ludlow St
