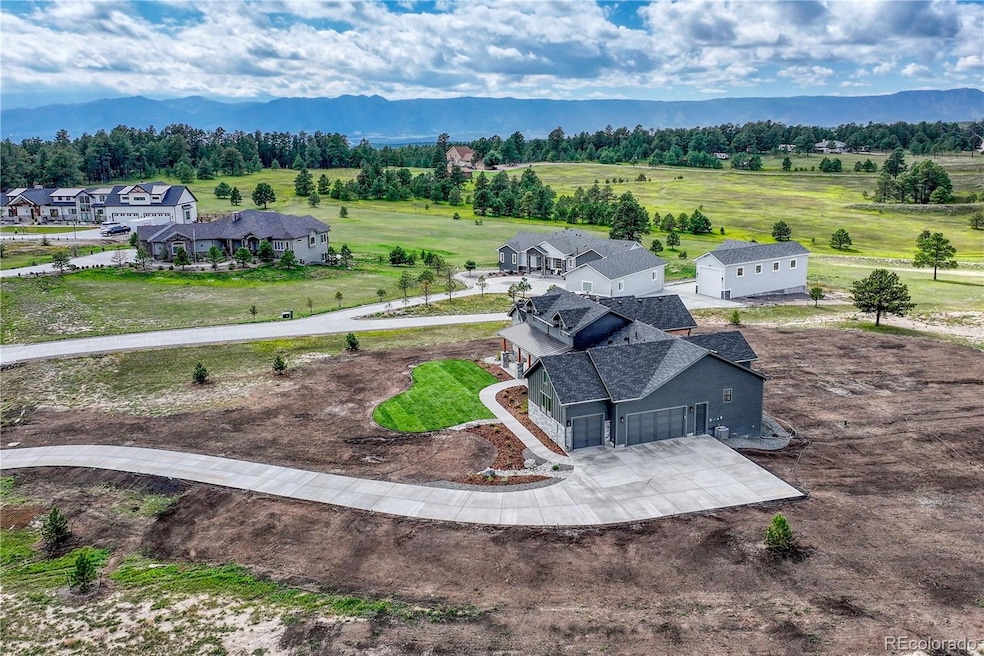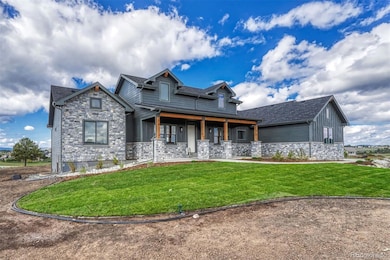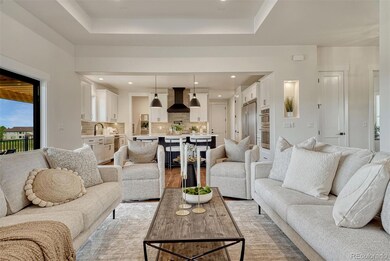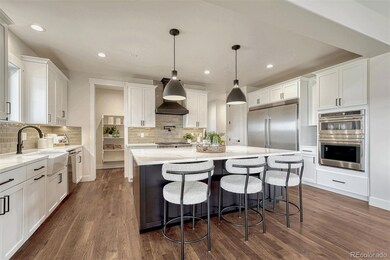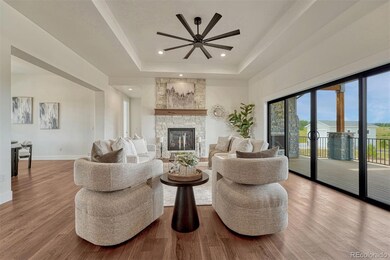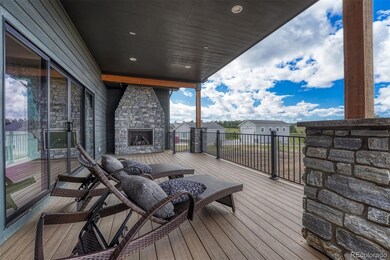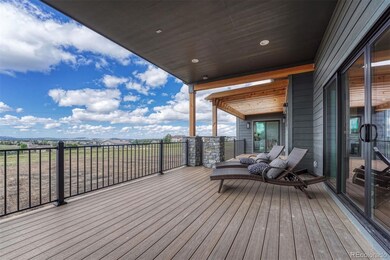3370 Bark Tree Trail Colorado Springs, CO 80921
Fox Run NeighborhoodEstimated payment $9,114/month
Highlights
- New Construction
- Primary Bedroom Suite
- Open Floorplan
- Ray E Kilmer Elementary School Rated A-
- 2.51 Acre Lot
- Deck
About This Home
Brand-new custom home in Rollin’ Ridges offering over 5,100 square feet, 5 bedrooms, 5 bathrooms, and exceptional design. Completed in September 2025, this residence blends modern efficiency with timeless craftsmanship, set on a 2.5-acre cul-de-sac lot in coveted Lewis-Palmer District 38. The exterior combines charcoal shiplap siding, stone, and exposed wood beams, leading to a welcoming 38-foot covered front porch. Inside, 10-foot ceilings, mixed-plank white hickory floors, and a stone-surround fireplace create perfect ambience. The gourmet kitchen is anchored by a GE Café six-burner gas range, a 28.7 cu. ft. French Door Smart Refrigerator, wine cooler, and a 7.5-foot island. Eldridge cabinetry with quartz counters and a walk-in butler’s pantry with prep sink. The primary retreat is a sanctuary with a 14-foot custom closet, spa bath featuring a standalone tub, floating maple cabinets with reverse lighting, and a dual-head shower. Black-framed sliders connect directly to the covered rear deck with fireplace—a seamless indoor/outdoor escape. Two additional bedrooms, a shared bath, and a glass-doored office complete the main level. The lower level is designed for versatility: a family room with fireplace, wet bar with refrigerator and dishwasher, two more bedrooms with a full bath, plus a flex study or fitness/creative studio. Over 400 square feet of unfinished day-lit space offers future expansion, while the oversized three-car garage (890 sq ft) includes extended bays and 50-amp EV prewire. Thoughtful upgrades include Class IV Tamko shingles, Energy Star appliances, direct-vent water heater, app-driven garage doors, and central air. Enjoy the rare balance of country living close-in: just 10 minutes to I-25, 15 minutes to Monument, 5 minutes to Flying Horse Club, and 30 minutes to downtown Colorado Springs. Ideal for those seeking relaxed elegance, work-from-home convenience, and the privacy of acreage within access to everything. Possible Seller Incentives.
Listing Agent
LIV Sotheby's International Realty Brokerage Email: bday@livsothebysrealty.com,719-331-9170 License #40016514 Listed on: 09/04/2025

Home Details
Home Type
- Single Family
Est. Annual Taxes
- $4,891
Year Built
- Built in 2024 | New Construction
Lot Details
- 2.51 Acre Lot
- Cul-De-Sac
- Landscaped
- Front and Back Yard Sprinklers
- Irrigation
- Property is zoned RR-2.5
HOA Fees
- $15 Monthly HOA Fees
Parking
- 3 Car Attached Garage
Home Design
- Mountain Contemporary Architecture
- Frame Construction
- Composition Roof
Interior Spaces
- 1-Story Property
- Open Floorplan
- Wet Bar
- Built-In Features
- Bar Fridge
- High Ceiling
- Ceiling Fan
- Gas Fireplace
- Mud Room
- Family Room
- Living Room with Fireplace
- 3 Fireplaces
- Dining Room
- Home Office
- Bonus Room
- Carbon Monoxide Detectors
- Laundry Room
Kitchen
- Eat-In Kitchen
- Walk-In Pantry
- Double Self-Cleaning Oven
- Cooktop
- Microwave
- Dishwasher
- Kitchen Island
- Quartz Countertops
- Disposal
Flooring
- Wood
- Carpet
- Tile
Bedrooms and Bathrooms
- 5 Bedrooms | 3 Main Level Bedrooms
- Primary Bedroom Suite
- En-Suite Bathroom
- Walk-In Closet
- Jack-and-Jill Bathroom
- Freestanding Bathtub
Finished Basement
- Walk-Out Basement
- Basement Fills Entire Space Under The House
- Fireplace in Basement
- 2 Bedrooms in Basement
Eco-Friendly Details
- Energy-Efficient Appliances
- Energy-Efficient HVAC
Outdoor Features
- Deck
- Covered Patio or Porch
- Outdoor Fireplace
- Fire Pit
Schools
- Ray E. Kilmer Elementary School
- Lewis-Palmer Middle School
- Lewis-Palmer High School
Utilities
- Forced Air Heating and Cooling System
- Heating System Uses Natural Gas
- 220 Volts
- Natural Gas Connected
- Well
- Tankless Water Heater
- Gas Water Heater
- Septic Tank
- Cable TV Available
Community Details
- Rollin Ridges Association
- Rollin Ridge Subdivision
Listing and Financial Details
- Assessor Parcel Number 61270-01-037
Map
Home Values in the Area
Average Home Value in this Area
Tax History
| Year | Tax Paid | Tax Assessment Tax Assessment Total Assessment is a certain percentage of the fair market value that is determined by local assessors to be the total taxable value of land and additions on the property. | Land | Improvement |
|---|---|---|---|---|
| 2025 | $4,891 | $28,120 | -- | -- |
| 2024 | $5,071 | $64,060 | $64,060 | -- |
| 2023 | $5,071 | $64,060 | $64,060 | -- |
| 2022 | $3,159 | $38,890 | $38,890 | -- |
Property History
| Date | Event | Price | List to Sale | Price per Sq Ft |
|---|---|---|---|---|
| 10/30/2025 10/30/25 | Price Changed | $1,649,000 | -0.1% | $321 / Sq Ft |
| 10/29/2025 10/29/25 | Price Changed | $1,650,000 | -2.7% | $321 / Sq Ft |
| 10/08/2025 10/08/25 | Price Changed | $1,695,000 | -1.7% | $330 / Sq Ft |
| 09/04/2025 09/04/25 | For Sale | $1,725,000 | -- | $336 / Sq Ft |
Purchase History
| Date | Type | Sale Price | Title Company |
|---|---|---|---|
| Warranty Deed | $250,000 | Fntc | |
| Special Warranty Deed | -- | None Listed On Document |
Mortgage History
| Date | Status | Loan Amount | Loan Type |
|---|---|---|---|
| Previous Owner | $1,002,425 | Construction |
Source: REcolorado®
MLS Number: 3330867
APN: 61270-01-037
- 16395 Cherry Crossing Dr
- 16315 Cherry Crossing Dr
- 16635 Dancing Wolf Way
- 3930 Serenity Place
- 3429 Blue Heron Spring Ln
- 16575 Dancing Wolf Way
- 16915 Cherry Crossing Dr
- 3144 Promise Point
- 3781 Mountain Dance Dr
- 3145 Promise Point
- 3155 Promise Point
- 3135 Promise Point
- 16983 Carriage Horse Dr
- 16092 Waving Branch Way
- 17160 Timber Meadow Dr
- 16864 Horizon Ridge Trail
- 16954 Horizon Ridge Trail
- 4330 Settlers Ranch Rd
- 740 Sage Forest Ln
- 2775 Crooked Vine Ct
- 13754 Voyager Pkwy
- 972 Fire Rock Place
- 235 Winding Meadow Way
- 524 Fox Run Cir
- 13280 Trolley View
- 15329 Monument Ridge Ct
- 19887 Kershaw Ct
- 1050 Milano Point Point
- 13631 Shepard Heights
- 14707 Allegiance Dr
- 16112 Old Forest Point
- 93 Clear Pass View
- 50 Spectrum Loop
- 977 Salmon Pond Way
- 185 Polaris Point Loop
- 1640 Peregrine Vista Heights
- 11719 Promontory Ridge View
- 1710 Wildwood Pass Dr
