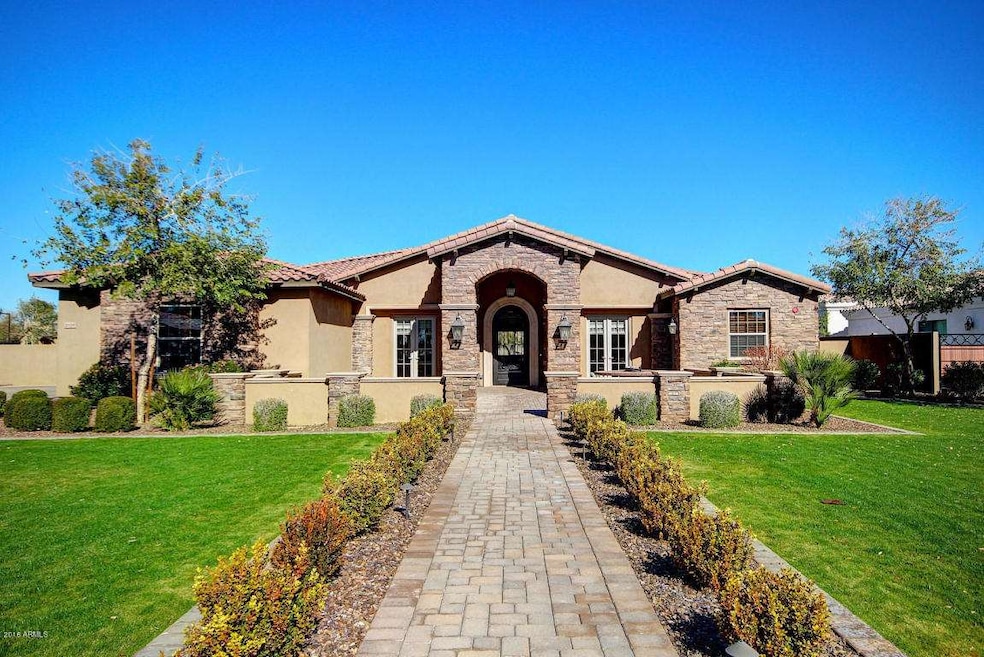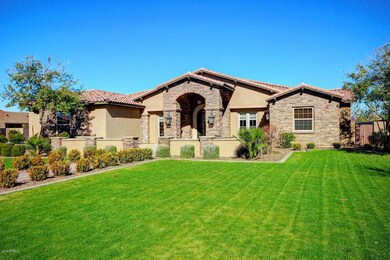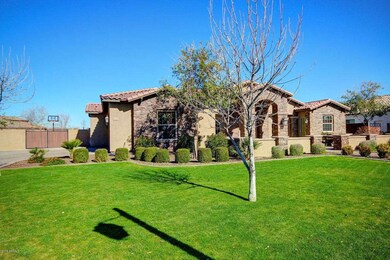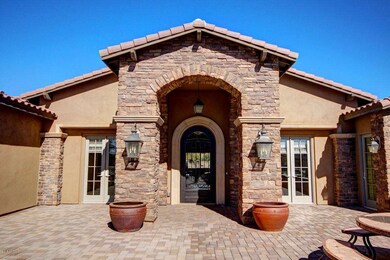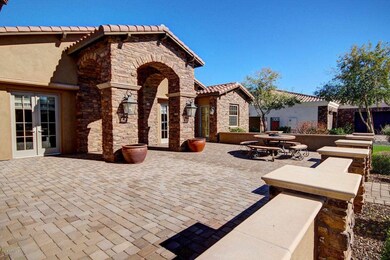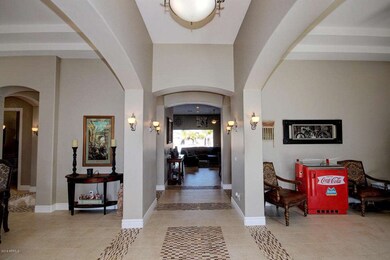
3370 E Sagittarius Ct Chandler, AZ 85249
South Chandler NeighborhoodHighlights
- Lap Pool
- RV Gated
- 0.49 Acre Lot
- John & Carol Carlson Elementary School Rated A
- Gated Community
- Contemporary Architecture
About This Home
As of June 2016Stunning one story four bedroom with den (has closet), four and one half bathrooms, large family room, large kitchen. Extensive upgrades including 20' disappearing glass wall leading to breath taking backyard with large pool, water features, gas fire features, pergola, built in BBQ, etc... Interior has custom shower surrounds, extensive tile floors, lots of glass backsplash, 12' ceilings, large laundry room, spray foam insulation, GE Monogram appliances, etc.. Way to many features to mention. Most furniture negotiable outside of escrow.
Last Agent to Sell the Property
Vincent Michael Brennan
Luxe Real Estate Group License #SA655694000
Home Details
Home Type
- Single Family
Est. Annual Taxes
- $4,846
Year Built
- Built in 2013
Lot Details
- 0.49 Acre Lot
- Block Wall Fence
- Artificial Turf
- Front and Back Yard Sprinklers
- Grass Covered Lot
HOA Fees
- $155 Monthly HOA Fees
Parking
- 3 Car Garage
- Garage Door Opener
- RV Gated
Home Design
- Contemporary Architecture
- Santa Barbara Architecture
- Wood Frame Construction
- Tile Roof
- Stucco
Interior Spaces
- 4,139 Sq Ft Home
- 1-Story Property
- Ceiling Fan
- Fireplace
- ENERGY STAR Qualified Windows with Low Emissivity
Kitchen
- Eat-In Kitchen
- Breakfast Bar
- Gas Cooktop
- Built-In Microwave
Flooring
- Carpet
- Tile
Bedrooms and Bathrooms
- 4 Bedrooms
- Primary Bathroom is a Full Bathroom
- 4.5 Bathrooms
- Dual Vanity Sinks in Primary Bathroom
- Hydromassage or Jetted Bathtub
Accessible Home Design
- No Interior Steps
Pool
- Lap Pool
- Play Pool
- Diving Board
Outdoor Features
- Covered patio or porch
- Outdoor Fireplace
- Built-In Barbecue
- Playground
Schools
- John & Carol Carlson Elementary School
- Willie & Coy Payne Jr. High Middle School
- Basha High School
Utilities
- Heating System Uses Natural Gas
- Water Filtration System
Listing and Financial Details
- Tax Lot 3
- Assessor Parcel Number 304-82-930
Community Details
Overview
- Association fees include ground maintenance, street maintenance
- Bela Flor HOA, Phone Number (480) 773-2670
- Built by New Village Custon Homes
- Bela Flor At Riggs Subdivision
Additional Features
- No Laundry Facilities
- Gated Community
Ownership History
Purchase Details
Home Financials for this Owner
Home Financials are based on the most recent Mortgage that was taken out on this home.Purchase Details
Home Financials for this Owner
Home Financials are based on the most recent Mortgage that was taken out on this home.Purchase Details
Home Financials for this Owner
Home Financials are based on the most recent Mortgage that was taken out on this home.Purchase Details
Purchase Details
Map
Similar Homes in Chandler, AZ
Home Values in the Area
Average Home Value in this Area
Purchase History
| Date | Type | Sale Price | Title Company |
|---|---|---|---|
| Cash Sale Deed | $780,000 | First Arizona Title Agency | |
| Special Warranty Deed | -- | Lawyers Title Of Arizona Inc | |
| Special Warranty Deed | $749,950 | Lawyers Title Of Arizona Inc | |
| Cash Sale Deed | $587,500 | Old Republic Title Agency | |
| Cash Sale Deed | $700,000 | First American Title |
Mortgage History
| Date | Status | Loan Amount | Loan Type |
|---|---|---|---|
| Previous Owner | $80,000 | Credit Line Revolving | |
| Previous Owner | $375,000 | New Conventional |
Property History
| Date | Event | Price | Change | Sq Ft Price |
|---|---|---|---|---|
| 06/20/2016 06/20/16 | Sold | $780,000 | -5.4% | $188 / Sq Ft |
| 05/04/2016 05/04/16 | Price Changed | $824,900 | -2.8% | $199 / Sq Ft |
| 04/07/2016 04/07/16 | Price Changed | $849,000 | -1.2% | $205 / Sq Ft |
| 03/31/2016 03/31/16 | Price Changed | $859,000 | -3.3% | $208 / Sq Ft |
| 02/05/2016 02/05/16 | For Sale | $888,000 | +18.4% | $215 / Sq Ft |
| 06/28/2013 06/28/13 | Sold | $749,950 | 0.0% | $181 / Sq Ft |
| 05/29/2013 05/29/13 | Pending | -- | -- | -- |
| 05/25/2013 05/25/13 | For Sale | $749,950 | 0.0% | $181 / Sq Ft |
| 05/25/2013 05/25/13 | Price Changed | $749,950 | -1.3% | $181 / Sq Ft |
| 05/24/2013 05/24/13 | Pending | -- | -- | -- |
| 05/14/2013 05/14/13 | Price Changed | $759,950 | -1.3% | $183 / Sq Ft |
| 04/24/2013 04/24/13 | Price Changed | $769,950 | -0.6% | $186 / Sq Ft |
| 04/12/2013 04/12/13 | Price Changed | $774,950 | -0.6% | $187 / Sq Ft |
| 03/23/2013 03/23/13 | For Sale | $779,950 | -- | $188 / Sq Ft |
Tax History
| Year | Tax Paid | Tax Assessment Tax Assessment Total Assessment is a certain percentage of the fair market value that is determined by local assessors to be the total taxable value of land and additions on the property. | Land | Improvement |
|---|---|---|---|---|
| 2025 | $6,899 | $73,916 | -- | -- |
| 2024 | $6,769 | $70,396 | -- | -- |
| 2023 | $6,769 | $112,500 | $22,500 | $90,000 |
| 2022 | $6,558 | $85,600 | $17,120 | $68,480 |
| 2021 | $6,722 | $79,950 | $15,990 | $63,960 |
| 2020 | $6,682 | $72,450 | $14,490 | $57,960 |
| 2019 | $6,450 | $66,980 | $13,390 | $53,590 |
| 2018 | $6,261 | $64,470 | $12,890 | $51,580 |
| 2017 | $5,887 | $61,830 | $12,360 | $49,470 |
| 2016 | $5,686 | $64,500 | $12,900 | $51,600 |
| 2015 | $4,846 | $62,600 | $12,520 | $50,080 |
Source: Arizona Regional Multiple Listing Service (ARMLS)
MLS Number: 5394206
APN: 304-82-930
- 3392 E Gemini Ct
- 3374 E Aquarius Ct
- 24811 S 138th Place
- 3575 E Gemini Place
- 6141 S Bradshaw Way
- 5639 S Four Peaks Place
- 3454 E Bellerive Place
- 3114 E Capricorn Way
- 3425 E Birchwood Place
- 3139 E Runaway Bay Place
- 6350 S Four Peaks Place
- 2893 E Cherry Hills Dr
- 5721 S Wilson Dr
- 3797 E Taurus Place
- 3932 E Torrey Pines Ln
- 3806 E Taurus Place
- 5346 S Fairchild Ln
- 6108 S Wilson Dr
- 3945 E Cherry Hills Dr
- 3971 E Leo Place
