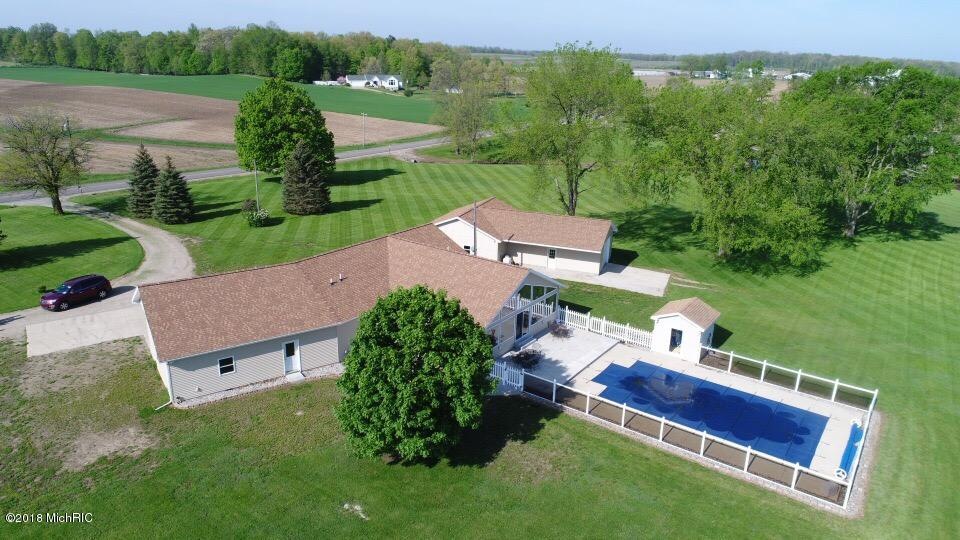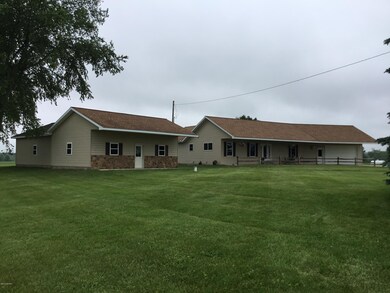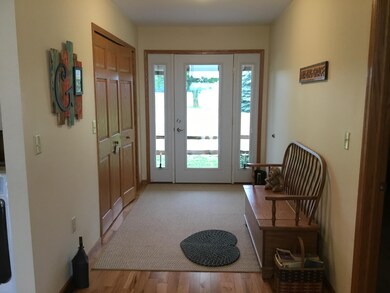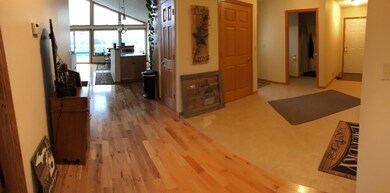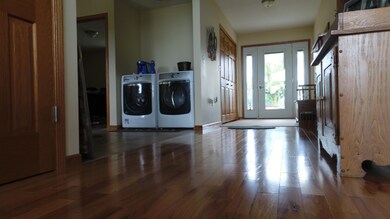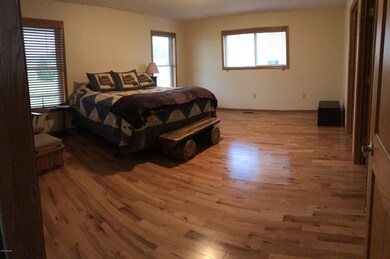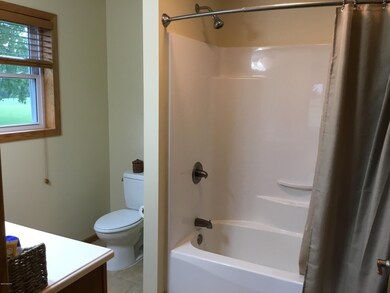
3370 Gay Rd Hillsdale, MI 49242
Highlights
- Barn
- 2 Car Attached Garage
- Patio
- In Ground Pool
- Eat-In Kitchen
- Living Room
About This Home
As of December 2019Perfect place for an active family: spacious 5 acres for the kids and pets to play along with an inground pool for summer fun and entertaining. Wide open kitchen/living room with a wall of glass windows overlooking the pool and county view. Just on the outskirts of town the private setting allows for the convenience of being close to Hillsdale city. Want the perfect ''man cave'' or ''she shed'', the large out building is outfitted with infloor heating and ready to design the way you'd desire. This newer ranch home has 4 bedrooms and 3 baths along with a finished basement complete with its own full bath and game/family room. 8462
Last Agent to Sell the Property
Dennis Groves
Coldwell Banker Denny Groves Listed on: 02/20/2017
Home Details
Home Type
- Single Family
Est. Annual Taxes
- $1,788
Year Built
- Built in 2016
Lot Details
- 5 Acre Lot
- Lot Dimensions are 300x726
Parking
- 2 Car Attached Garage
- Garage Door Opener
- Unpaved Driveway
Home Design
- Composition Roof
- Vinyl Siding
Interior Spaces
- 1-Story Property
- Ceiling Fan
- Insulated Windows
- Living Room
- Dining Area
- Laundry on main level
Kitchen
- Eat-In Kitchen
- Range<<rangeHoodToken>>
- Dishwasher
- Kitchen Island
- Snack Bar or Counter
- Disposal
Bedrooms and Bathrooms
- 4 Bedrooms | 2 Main Level Bedrooms
- 3 Full Bathrooms
Basement
- Basement Fills Entire Space Under The House
- 2 Bedrooms in Basement
Outdoor Features
- In Ground Pool
- Patio
- Shed
- Storage Shed
Farming
- Barn
Utilities
- Forced Air Heating and Cooling System
- Heating System Uses Propane
- Heating System Powered By Leased Propane
- Well
- Propane Water Heater
- Water Softener is Owned
- Septic System
- Phone Available
Ownership History
Purchase Details
Home Financials for this Owner
Home Financials are based on the most recent Mortgage that was taken out on this home.Purchase Details
Home Financials for this Owner
Home Financials are based on the most recent Mortgage that was taken out on this home.Purchase Details
Home Financials for this Owner
Home Financials are based on the most recent Mortgage that was taken out on this home.Purchase Details
Similar Homes in Hillsdale, MI
Home Values in the Area
Average Home Value in this Area
Purchase History
| Date | Type | Sale Price | Title Company |
|---|---|---|---|
| Warranty Deed | $290,000 | Midstate Ttl Agcy Of Souther | |
| Warranty Deed | $270,000 | Public Title Cox | |
| Interfamily Deed Transfer | -- | None Available | |
| Deed | $41,200 | -- |
Mortgage History
| Date | Status | Loan Amount | Loan Type |
|---|---|---|---|
| Open | $275,500 | New Conventional | |
| Previous Owner | $216,000 | Adjustable Rate Mortgage/ARM | |
| Previous Owner | $200,000 | New Conventional | |
| Previous Owner | $152,000 | New Conventional | |
| Previous Owner | $25,000 | Credit Line Revolving | |
| Previous Owner | $113,000 | New Conventional | |
| Previous Owner | $20,100 | Unknown | |
| Previous Owner | $100,600 | Unknown |
Property History
| Date | Event | Price | Change | Sq Ft Price |
|---|---|---|---|---|
| 12/09/2019 12/09/19 | For Sale | $290,000 | 0.0% | $81 / Sq Ft |
| 12/06/2019 12/06/19 | Sold | $290,000 | +7.4% | $81 / Sq Ft |
| 11/05/2019 11/05/19 | Pending | -- | -- | -- |
| 08/29/2018 08/29/18 | Sold | $270,000 | -19.4% | $75 / Sq Ft |
| 07/20/2018 07/20/18 | Pending | -- | -- | -- |
| 02/20/2017 02/20/17 | For Sale | $335,000 | -- | $93 / Sq Ft |
Tax History Compared to Growth
Tax History
| Year | Tax Paid | Tax Assessment Tax Assessment Total Assessment is a certain percentage of the fair market value that is determined by local assessors to be the total taxable value of land and additions on the property. | Land | Improvement |
|---|---|---|---|---|
| 2024 | $1,877 | $182,600 | $0 | $0 |
| 2023 | $1,788 | $175,100 | $0 | $0 |
| 2022 | $3,588 | $159,700 | $0 | $0 |
| 2021 | $3,489 | $150,300 | $0 | $0 |
| 2020 | $3,513 | $150,200 | $0 | $0 |
| 2019 | $2,692 | $117,700 | $0 | $0 |
| 2018 | $2,326 | $105,800 | $0 | $0 |
| 2017 | $2,227 | $105,670 | $0 | $0 |
| 2016 | $1,787 | $59,890 | $0 | $0 |
| 2015 | $656 | $59,890 | $0 | $0 |
| 2013 | $643 | $64,280 | $0 | $0 |
| 2012 | $628 | $57,350 | $0 | $0 |
Agents Affiliated with this Home
-
D
Seller's Agent in 2019
Desiree Thomas
CENTURY 21 Affiliated
-
J
Buyer's Agent in 2019
Julie Games
CENTURY 21 Affiliated
-
D
Seller's Agent in 2018
Dennis Groves
Coldwell Banker Denny Groves
-
Crystal Stoner

Buyer's Agent in 2018
Crystal Stoner
Coldwell Banker Denny Groves
(517) 320-2280
37 Total Sales
Map
Source: Southwestern Michigan Association of REALTORS®
MLS Number: 17006292
APN: 08-018-100-004-18-6-2
- 4210 Dawn Dr
- 0 Gay Rd Unit 25010003
- 4424 Dawn Dr
- V/L Half Moon Lake Rd
- 0 Half Moon Lake Rd Unit 23668713
- 5300 State Rd
- 5160 Barker Rd
- 4794 Keith Rd
- 4745 Keith Rd
- 171 State St
- 5560 Dewey Rd
- 389 Hillsdale St
- 30 E Montgomery St
- 120 Oak St
- 43 Howder St
- 249 Glei Ct
- 38 Mead St
- 221 N Manning St
- 140 Hillsdale St
- 6 Vine St
