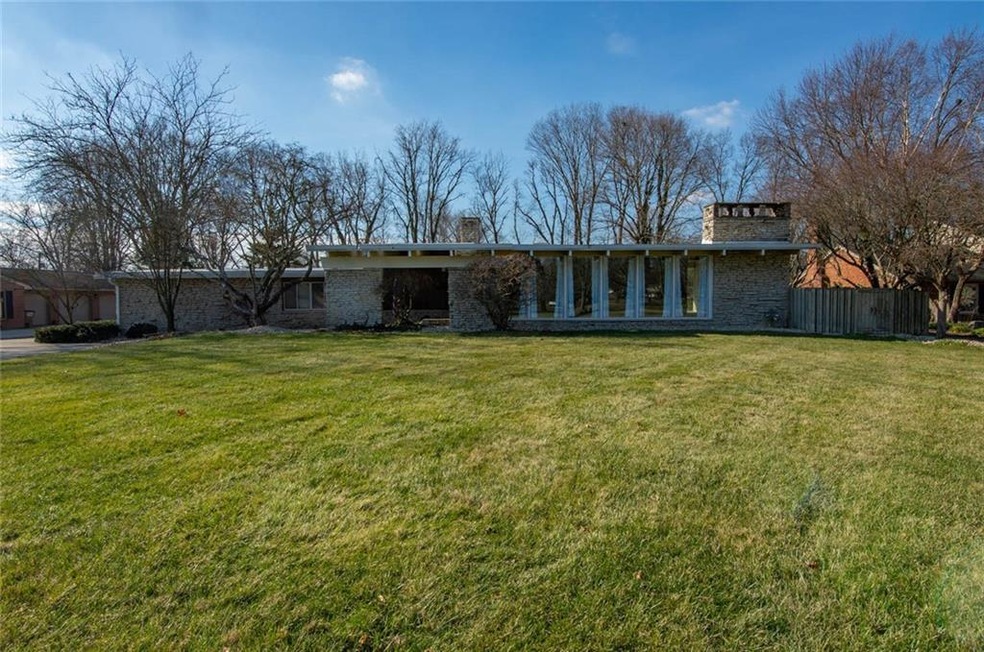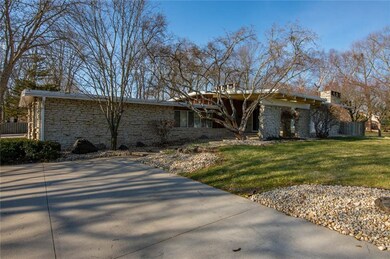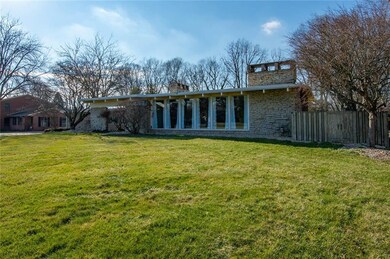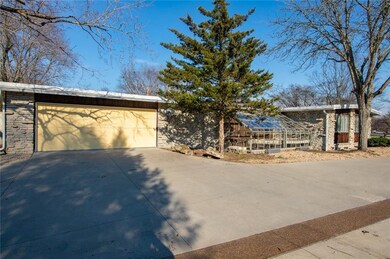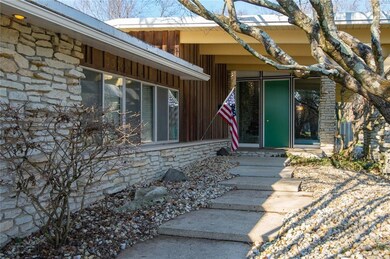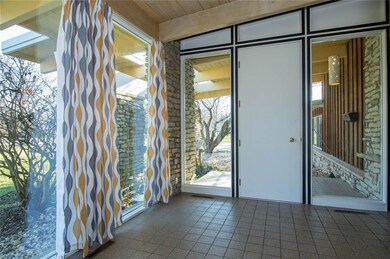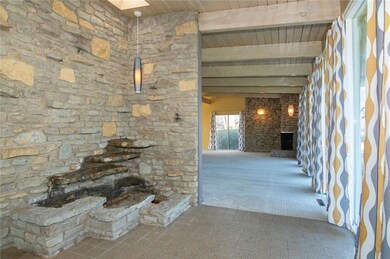
3370 Grove Pkwy Columbus, IN 47203
Highlights
- In Ground Pool
- Midcentury Modern Architecture
- Vaulted Ceiling
- Columbus North High School Rated A
- Family Room with Fireplace
- Wood Flooring
About This Home
As of April 2022Check out this mid century modern home that was designed & built by Ted Meijers. Large foyer features a stone fountain. Lots of room for entertaining w/a formal dining, family rm & living rm w/LOTS of natural light & fireplaces! New kitchen w/maple cabinets custom designed by Kramer, SS appliances, solid surface countertops, ceramic tile & breakfast area. Master features skylights, sitting area, bookshelves, TWO closets, & walk-in shower! 3 more spacious bedrooms w/refinished hardwood floors & an updated bathroom to share! Laundry rm w/LOTS of cabinets & a built-in desk overlooking the beautiful backyard w/in-ground pool! Full bath w/door to backyard that is perfect for pool guests! Finished basement w/projector, surround sound & fireplace!
Last Agent to Sell the Property
Jamie Suchotzky
Red Hot, REALTORS LLC Listed on: 01/14/2022
Last Buyer's Agent
Drew Wyant
Berkshire Hathaway Home

Home Details
Home Type
- Single Family
Est. Annual Taxes
- $4,504
Year Built
- Built in 1962
Lot Details
- 0.67 Acre Lot
- Back Yard Fenced
Parking
- 2 Car Attached Garage
- Driveway
Home Design
- Midcentury Modern Architecture
- Block Foundation
- Stone
Interior Spaces
- 4,748 Sq Ft Home
- 1-Story Property
- Built-in Bookshelves
- Woodwork
- Vaulted Ceiling
- Family Room with Fireplace
- 3 Fireplaces
- Living Room with Fireplace
- Fire and Smoke Detector
Kitchen
- Oven
- Gas Cooktop
- Recirculated Exhaust Fan
- Microwave
- Dishwasher
- Disposal
Flooring
- Wood
- Carpet
Bedrooms and Bathrooms
- 4 Bedrooms
Finished Basement
- Partial Basement
- Fireplace in Basement
Pool
- In Ground Pool
Utilities
- Forced Air Heating and Cooling System
- Dual Heating Fuel
- Heating System Uses Gas
- Well
- Gas Water Heater
Community Details
- Nugents Forest Park Subdivision
Listing and Financial Details
- Assessor Parcel Number 039512410005900005
Ownership History
Purchase Details
Home Financials for this Owner
Home Financials are based on the most recent Mortgage that was taken out on this home.Purchase Details
Home Financials for this Owner
Home Financials are based on the most recent Mortgage that was taken out on this home.Similar Homes in Columbus, IN
Home Values in the Area
Average Home Value in this Area
Purchase History
| Date | Type | Sale Price | Title Company |
|---|---|---|---|
| Deed | $615,000 | First American Title Insurance | |
| Personal Reps Deed | $585,000 | None Available |
Property History
| Date | Event | Price | Change | Sq Ft Price |
|---|---|---|---|---|
| 04/08/2022 04/08/22 | Sold | $615,000 | -10.2% | $130 / Sq Ft |
| 03/07/2022 03/07/22 | Pending | -- | -- | -- |
| 01/14/2022 01/14/22 | For Sale | $685,000 | +17.1% | $144 / Sq Ft |
| 09/17/2021 09/17/21 | Sold | $585,000 | +1.7% | $123 / Sq Ft |
| 08/18/2021 08/18/21 | Pending | -- | -- | -- |
| 08/16/2021 08/16/21 | For Sale | $575,000 | -- | $121 / Sq Ft |
Tax History Compared to Growth
Tax History
| Year | Tax Paid | Tax Assessment Tax Assessment Total Assessment is a certain percentage of the fair market value that is determined by local assessors to be the total taxable value of land and additions on the property. | Land | Improvement |
|---|---|---|---|---|
| 2024 | $6,259 | $548,100 | $91,300 | $456,800 |
| 2023 | $7,369 | $635,100 | $91,300 | $543,800 |
| 2022 | $7,368 | $630,000 | $91,300 | $538,700 |
| 2021 | $4,431 | $373,400 | $60,800 | $312,600 |
| 2020 | $4,505 | $380,200 | $60,800 | $319,400 |
| 2019 | $3,926 | $356,700 | $60,800 | $295,900 |
| 2018 | $4,965 | $347,300 | $60,800 | $286,500 |
| 2017 | $3,914 | $347,800 | $59,600 | $288,200 |
| 2016 | $3,821 | $338,600 | $59,600 | $279,000 |
| 2014 | $3,902 | $338,900 | $59,600 | $279,300 |
Agents Affiliated with this Home
-
J
Seller's Agent in 2022
Jamie Suchotzky
Red Hot, REALTORS LLC
-
D
Buyer's Agent in 2022
Drew Wyant
Berkshire Hathaway Home
-

Seller's Agent in 2021
Bev Roberts
CENTURY 21 Scheetz
(812) 343-9486
164 Total Sales
-
E
Seller Co-Listing Agent in 2021
Ella Elwood
Map
Source: MIBOR Broker Listing Cooperative®
MLS Number: 21833649
APN: 03-95-12-410-005.900-005
- 3422 Sycamore Dr
- 3410 Westenedge Dr
- 961 Parkside Dr
- 3191 Sycamore Dr
- 3365 Riverside Dr
- 3705 River Rd
- 1410 Mccullough Ln
- 3630 Deerfield Place
- 1332 Rocky Ford Rd
- 3632 Mockingbird Dr
- 426 Tipton Ln
- 2796 Sycamore St
- 1036 Goldfinch Rd
- 3236 Spruce St
- 1441 Hunter Place
- 1707 Rocky Ford Rd
- 4008 Washington St
- 1802 Laurel Dr
- 1127 Junco Dr
- 2360 Village Dr
