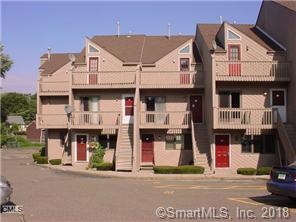
3370 Madison Ave Unit 4A Bridgeport, CT 06606
North End NeighborhoodHighlights
- Property is near public transit
- Public Transportation
- Level Lot
- Ranch Style House
- Central Air
- 2-minute walk to Puglio Park
About This Home
As of August 2025North End Location , Spacious First Floor Apt ,3 rms 1 Brm ,1 Bath , Living Rm Open To Kitchen w/w Brand New Carpet ,Full Basement For Extra Space, Newer Stove ,Refrigerator,Brand New Furnace and Central Air Condenser ,Fresh Paint, Washer & Dryer on Main Level,in move in condition Gated Comm ,2 reserved Parking Spaces , easy to show.
Last Agent to Sell the Property
Eli Chakar
Coldwell Banker Realty License #RES.0750052 Listed on: 09/01/2018
Last Buyer's Agent
Amy Bullard
William Raveis Real Estate License #RES.0809300
Property Details
Home Type
- Condominium
Est. Annual Taxes
- $3,155
Year Built
- Built in 1986
HOA Fees
- $175 Monthly HOA Fees
Home Design
- Ranch Style House
- Frame Construction
- Wood Siding
- Vertical Siding
Interior Spaces
- 822 Sq Ft Home
- Unfinished Basement
- Basement Fills Entire Space Under The House
Kitchen
- Gas Range
- Dishwasher
Bedrooms and Bathrooms
- 1 Bedroom
- 1 Full Bathroom
Laundry
- Laundry on main level
- Dryer
- Washer
Parking
- 2 Car Garage
- Parking Lot
Location
- Property is near public transit
- Property is near shops
Schools
- Central High School
Utilities
- Central Air
- Heating System Uses Natural Gas
Community Details
Overview
- 38 Units
- Madison Heights Community
Amenities
- Public Transportation
Pet Policy
- Pets Allowed
Ownership History
Purchase Details
Home Financials for this Owner
Home Financials are based on the most recent Mortgage that was taken out on this home.Purchase Details
Home Financials for this Owner
Home Financials are based on the most recent Mortgage that was taken out on this home.Similar Homes in Bridgeport, CT
Home Values in the Area
Average Home Value in this Area
Purchase History
| Date | Type | Sale Price | Title Company |
|---|---|---|---|
| Quit Claim Deed | $185,000 | -- | |
| Warranty Deed | $98,000 | -- | |
| Warranty Deed | $98,000 | -- |
Mortgage History
| Date | Status | Loan Amount | Loan Type |
|---|---|---|---|
| Open | $160,001 | New Conventional | |
| Previous Owner | $78,400 | New Conventional |
Property History
| Date | Event | Price | Change | Sq Ft Price |
|---|---|---|---|---|
| 08/08/2025 08/08/25 | Sold | $185,000 | -2.1% | $225 / Sq Ft |
| 08/02/2025 08/02/25 | Pending | -- | -- | -- |
| 07/29/2025 07/29/25 | For Sale | $189,000 | 0.0% | $230 / Sq Ft |
| 05/12/2025 05/12/25 | Pending | -- | -- | -- |
| 03/01/2025 03/01/25 | For Sale | $189,000 | +92.9% | $230 / Sq Ft |
| 12/21/2018 12/21/18 | Sold | $98,000 | -1.9% | $119 / Sq Ft |
| 09/01/2018 09/01/18 | For Sale | $99,900 | 0.0% | $122 / Sq Ft |
| 01/09/2013 01/09/13 | Rented | $1,100 | 0.0% | -- |
| 01/09/2013 01/09/13 | For Rent | $1,100 | -- | -- |
Tax History Compared to Growth
Tax History
| Year | Tax Paid | Tax Assessment Tax Assessment Total Assessment is a certain percentage of the fair market value that is determined by local assessors to be the total taxable value of land and additions on the property. | Land | Improvement |
|---|---|---|---|---|
| 2025 | $3,077 | $70,810 | $0 | $70,810 |
| 2024 | $3,077 | $70,810 | $0 | $70,810 |
| 2023 | $3,077 | $70,810 | $0 | $70,810 |
| 2022 | $3,077 | $70,810 | $0 | $70,810 |
| 2021 | $3,077 | $70,810 | $0 | $70,810 |
| 2020 | $3,132 | $58,020 | $0 | $58,020 |
| 2019 | $3,132 | $58,020 | $0 | $58,020 |
| 2018 | $3,155 | $58,020 | $0 | $58,020 |
| 2017 | $3,155 | $58,020 | $0 | $58,020 |
| 2016 | $3,155 | $58,020 | $0 | $58,020 |
| 2015 | $4,133 | $97,950 | $0 | $97,950 |
| 2014 | $4,133 | $97,950 | $0 | $97,950 |
Agents Affiliated with this Home
-
Tom Fitzpatrick

Seller's Agent in 2025
Tom Fitzpatrick
Coldwell Banker Realty
(203) 895-2930
7 in this area
53 Total Sales
-
Mary Beth Grasso

Buyer's Agent in 2025
Mary Beth Grasso
Keller Williams Realty
(203) 257-5748
2 in this area
143 Total Sales
-
E
Seller's Agent in 2018
Eli Chakar
Coldwell Banker Realty
-
A
Buyer's Agent in 2018
Amy Bullard
William Raveis Real Estate
-
Al Filippone

Buyer Co-Listing Agent in 2018
Al Filippone
William Raveis Real Estate
(203) 655-5358
75 Total Sales
-
S
Buyer's Agent in 2013
Stacy Mezick
Coldwell Banker Realty
Map
Source: SmartMLS
MLS Number: 170118522
APN: BRID-002509D-000020K-000004
- 547 Anton St
- 115 Sunburst Rd
- 3205 Madison Ave Unit 26
- 122 Indian Field Rd
- 50 Greenhouse Rd Unit 65D
- 50 Greenhouse Rd Unit 42D
- 50 Greenhouse Rd Unit 41C
- 65 Patricia Rd Unit N
- 9 Patricia Rd Unit C
- 198 Macon Dr
- 217 Macon Dr
- 97 Travis Dr
- 98 Herald Ave
- 15 Cherry Hill Dr Unit 2A
- 153 Cherry Hill Dr Unit 1A
- 2955 Madison Ave Unit 47
- 2955 Madison Ave Unit 40
- 71 Kennedy Dr
- 320 Palmetto Rd
- 265 Vincellette St
