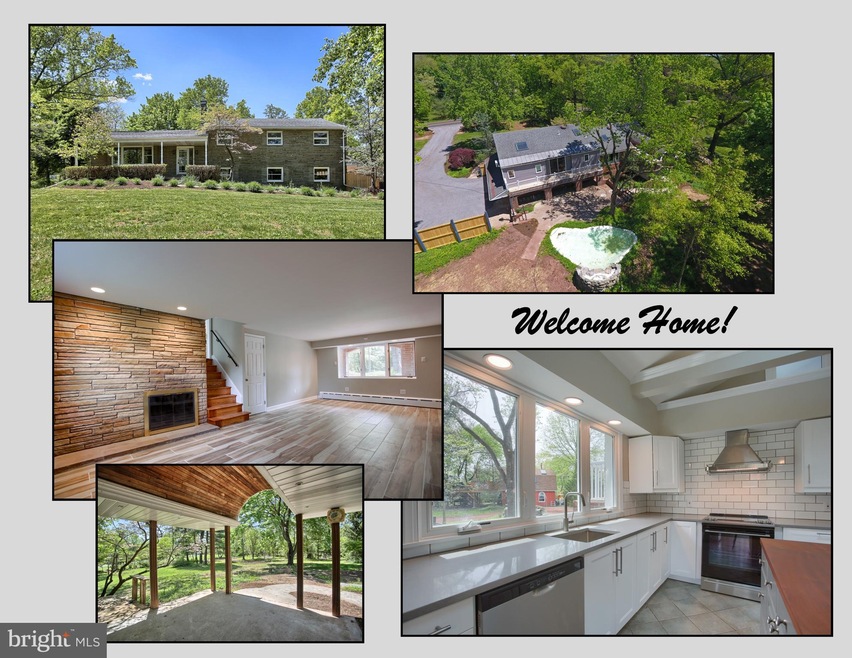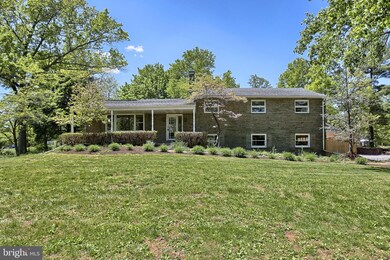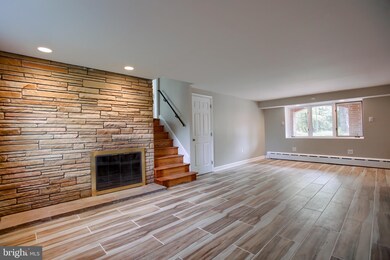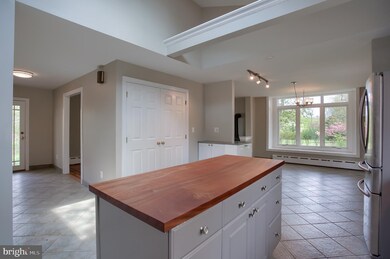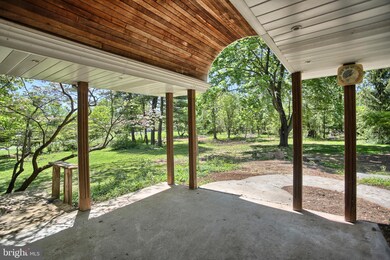
3370 Morris Rd Lansdale, PA 19446
Worcester Township NeighborhoodHighlights
- 1.95 Acre Lot
- Wood Burning Stove
- No HOA
- Worcester El School Rated A
- Wood Flooring
- Upgraded Countertops
About This Home
As of June 2021WOW!!! These opportunities do not come around often! Come see over 3,500 finished square feet of COMPLETELY REMODELED home on a picturesque, 1.95-acre lot with mature landscaping. Your new home features 4 bedrooms, 3 full bathrooms, a spectacular brand-new kitchen (with stainless steel appliances, island, & pantry), a spacious living room (with hardwood floors & wood stove), a family room (with fireplace and gorgeous tile floor), a master bedroom suite (with walk-in closet, private balcony, and brand-new master bathroom), a 2nd floor laundry, mud room, basement, front porch, arched roof covered rear patio, large cement koi pond, and 2-car side-entered garage. The property also boasts a separate detached 2-car garage & carport, tiered deck, large bonus room above, RV carport, and half million BTU outdoor wood furnace. What a find! Don’t miss out, set up a personal tour today!
Last Agent to Sell the Property
Howard Hanna Krall Real Estate License #RS288639 Listed on: 05/15/2021
Home Details
Home Type
- Single Family
Est. Annual Taxes
- $6,731
Year Built
- Built in 1961
Lot Details
- 1.95 Acre Lot
- Lot Dimensions are 293.00 x 0.00
- Privacy Fence
- Property is zoned LPD, Land Preservation District
Parking
- 4 Garage Spaces | 2 Attached and 2 Detached
- 3 Driveway Spaces
- 3 Detached Carport Spaces
- Side Facing Garage
- Garage Door Opener
- Gravel Driveway
- Off-Street Parking
Home Design
- Split Level Home
- Brick Exterior Construction
- Composition Roof
- Stick Built Home
Interior Spaces
- Property has 3 Levels
- Beamed Ceilings
- Recessed Lighting
- Wood Burning Stove
- Fireplace With Glass Doors
- Stone Fireplace
- Replacement Windows
- Dining Area
- Basement Fills Entire Space Under The House
- Laundry on lower level
Kitchen
- Electric Oven or Range
- Range Hood
- Dishwasher
- Stainless Steel Appliances
- Kitchen Island
- Upgraded Countertops
Flooring
- Wood
- Ceramic Tile
- Vinyl
Bedrooms and Bathrooms
- 4 Bedrooms
- En-Suite Bathroom
- Walk-In Closet
- <<tubWithShowerToken>>
Utilities
- Cooling System Mounted In Outer Wall Opening
- Heating System Uses Oil
- Hot Water Baseboard Heater
- 200+ Amp Service
- Well
- Propane Water Heater
- On Site Septic
Community Details
- No Home Owners Association
- Longwood Meadows Subdivision
Listing and Financial Details
- Tax Lot 009
- Assessor Parcel Number 67-00-02464-007
Ownership History
Purchase Details
Home Financials for this Owner
Home Financials are based on the most recent Mortgage that was taken out on this home.Purchase Details
Similar Homes in Lansdale, PA
Home Values in the Area
Average Home Value in this Area
Purchase History
| Date | Type | Sale Price | Title Company |
|---|---|---|---|
| Special Warranty Deed | $551,000 | None Available | |
| Deed | $67,000 | -- |
Mortgage History
| Date | Status | Loan Amount | Loan Type |
|---|---|---|---|
| Open | $250,000 | New Conventional | |
| Previous Owner | $250,000 | No Value Available | |
| Previous Owner | $220,000 | No Value Available |
Property History
| Date | Event | Price | Change | Sq Ft Price |
|---|---|---|---|---|
| 07/07/2025 07/07/25 | Pending | -- | -- | -- |
| 06/29/2025 06/29/25 | Price Changed | $724,999 | -0.7% | $245 / Sq Ft |
| 06/11/2025 06/11/25 | Price Changed | $729,999 | -2.0% | $246 / Sq Ft |
| 06/04/2025 06/04/25 | Price Changed | $745,000 | -0.7% | $252 / Sq Ft |
| 05/23/2025 05/23/25 | For Sale | $750,000 | +36.1% | $253 / Sq Ft |
| 06/23/2021 06/23/21 | Sold | $551,000 | 0.0% | $157 / Sq Ft |
| 05/20/2021 05/20/21 | Pending | -- | -- | -- |
| 05/20/2021 05/20/21 | Price Changed | $551,000 | +0.2% | $157 / Sq Ft |
| 05/15/2021 05/15/21 | For Sale | $550,000 | -- | $157 / Sq Ft |
Tax History Compared to Growth
Tax History
| Year | Tax Paid | Tax Assessment Tax Assessment Total Assessment is a certain percentage of the fair market value that is determined by local assessors to be the total taxable value of land and additions on the property. | Land | Improvement |
|---|---|---|---|---|
| 2024 | $7,300 | $192,730 | $68,020 | $124,710 |
| 2023 | $7,002 | $192,730 | $68,020 | $124,710 |
| 2022 | $6,866 | $192,730 | $68,020 | $124,710 |
| 2021 | $6,731 | $192,730 | $68,020 | $124,710 |
| 2020 | $6,606 | $192,730 | $68,020 | $124,710 |
| 2019 | $6,542 | $192,730 | $68,020 | $124,710 |
| 2018 | $752 | $192,730 | $68,020 | $124,710 |
| 2017 | $6,291 | $192,730 | $68,020 | $124,710 |
| 2016 | $6,216 | $192,730 | $68,020 | $124,710 |
| 2015 | $5,994 | $192,730 | $68,020 | $124,710 |
| 2014 | $5,994 | $192,730 | $68,020 | $124,710 |
Agents Affiliated with this Home
-
Anecia McClure

Seller's Agent in 2025
Anecia McClure
Realty One Group Restore - Collegeville
(215) 470-0201
5 in this area
32 Total Sales
-
Shawn Koppenhaver

Seller's Agent in 2021
Shawn Koppenhaver
Howard Hanna Krall Real Estate
(717) 679-2482
1 in this area
112 Total Sales
Map
Source: Bright MLS
MLS Number: PAMC693452
APN: 67-00-02464-007
- 2220 Schlosser Rd
- 1802 Theresa Way
- 1310 Sunny Ayr Way
- 1914 Rampart Ln
- 503 Freedom Cir Unit 315
- 2214 Ayreshire Dr
- 100 Sunset Way
- 451 Oakmont Ct
- 2050 Creek Way
- 1210 Anders Rd
- 3044 Conrad Way
- 1896 S Valley Forge Rd
- 176 Wellington Terrace Unit 13-B
- 579 Woodview Ln
- 172 Oberlin Terrace
- 156 Wellington Terrace
- 177 Oberlin Terrace Unit 18-L
- 1359 Michael Way
- 112 Oberlin Terrace
- 961 Crest Rd
