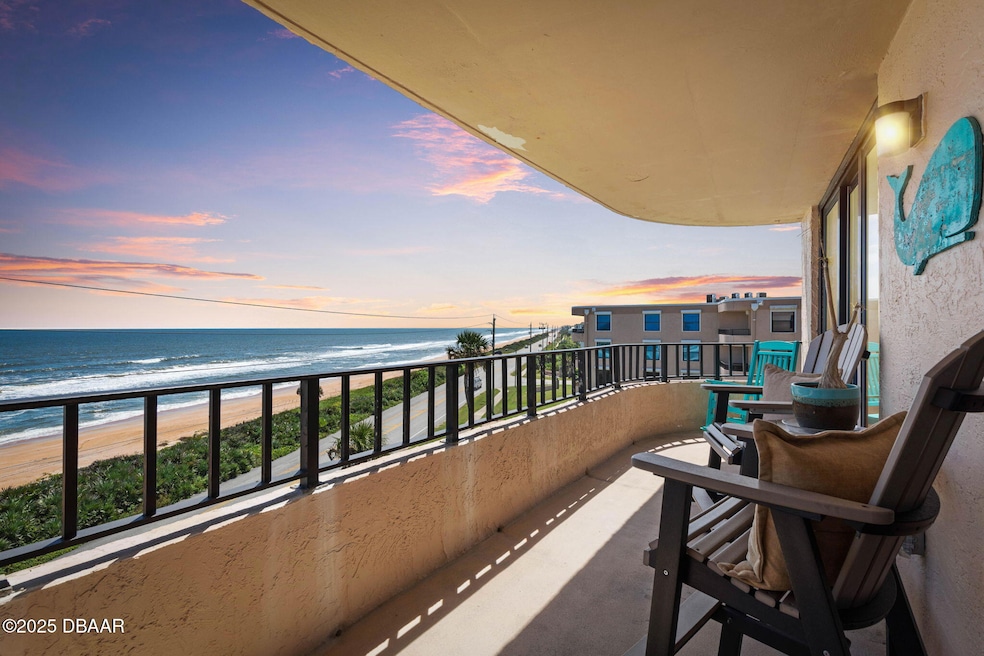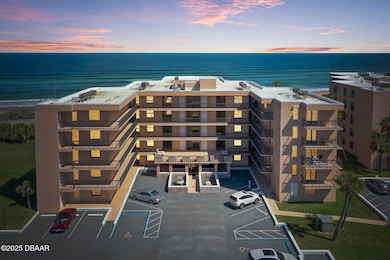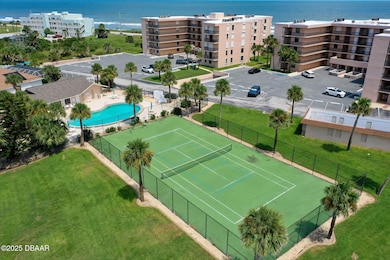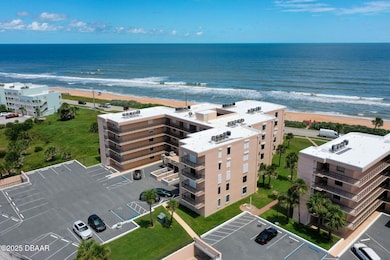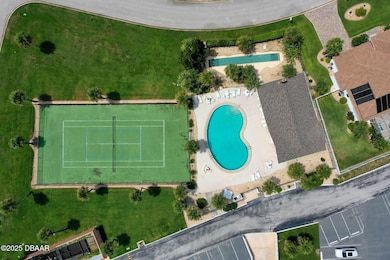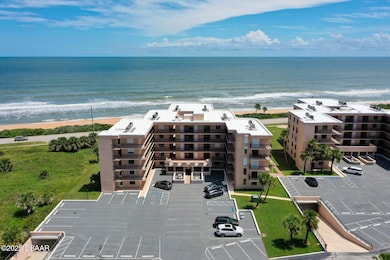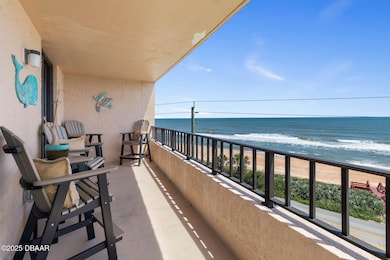
Fairwind Shores South 3370 Ocean Shore Blvd Unit 504 Floor 5 Ormond Beach, FL 32176
Estimated payment $3,644/month
Highlights
- Community Beach Access
- 4.86 Acre Lot
- Clubhouse
- Ocean Front
- Open Floorplan
- Contemporary Architecture
About This Home
Top Floor-Front Row-All Yours! Wake up in this penthouse with nothing but endless ocean views. This fully furnished end unit provides direct oceanfront luxury from your expansive balcony and is designed with modern upgrades and coastal elegance. Think about cooking dinner in a gourmet kitchen with custom cabinetry, premium stainless steel appliances and granite countertops all while enjoying the sea views. Room for a bistro table in the kitchen if desired. Luxe flooring throughout plus two split and spacious bedrooms, a nicely sized laundry room, an enormous closet in the primary oceanfront suite with an office or dressing room option, plus updated baths. Plantation shutters, additional built in cabinets in the dining area, upscale furniture with sleeper sofa and posh light fixtures. Can easily sleep up to eight people. Minimum rental of thirty days. Whether you're seeking a full time escape or a lock-and-leave retreat, this property captures the best of Ormond Beach oceanfront living with style, comfort and sophistication. Residents and guests of Fairwind Shores enjoy an exclusive collection of amenities: a resort style pool, clubhouse, sauna, tennis and pickleball courts, alfresco barbeque and entertaining spaces, dedicated storage for kayaks for a small fee and the peace of mind that comes with secure underground parking. Experience breathtaking panoramic views from this elevated Oceanfront Lifestyle. It's not just a condo-it's a Seaside Sanctuary.
Listing Agent
One Sotheby's International Realty License #688815 Listed on: 09/06/2025

Property Details
Home Type
- Condominium
Est. Annual Taxes
- $5,152
Year Built
- Built in 1987 | Remodeled
Lot Details
- Property fronts a state road
- East Facing Home
- Cleared Lot
HOA Fees
- $1,112 Monthly HOA Fees
Parking
- 1 Car Garage
- Guest Parking
- Additional Parking
- Parking Lot
Property Views
Home Design
- Contemporary Architecture
- Slab Foundation
- Concrete Block And Stucco Construction
Interior Spaces
- 1,275 Sq Ft Home
- 1-Story Property
- Open Floorplan
- Furnished
- Built-In Features
- Ceiling Fan
- Entrance Foyer
- Living Room
- Dining Room
- Closed Circuit Camera
Kitchen
- Eat-In Kitchen
- Breakfast Bar
- Electric Range
- Microwave
- Dishwasher
- Disposal
Flooring
- Tile
- Vinyl
Bedrooms and Bathrooms
- 2 Bedrooms
- Split Bedroom Floorplan
- Walk-In Closet
- 2 Full Bathrooms
- Shower Only
Laundry
- Laundry Room
- Laundry on main level
- Dryer
- Washer
Accessible Home Design
- Accessible Common Area
- Accessible Entrance
Eco-Friendly Details
- Non-Toxic Pest Control
Outdoor Features
- Property has ocean access
- Deeded access to the beach
- Balcony
- Covered Patio or Porch
Schools
- Seabreeze High School
Utilities
- Central Heating and Cooling System
- Electric Water Heater
- Private Sewer
- Community Sewer or Septic
- Cable TV Available
Listing and Financial Details
- Assessor Parcel Number 3216-10-02-5040
Community Details
Overview
- Association fees include cable TV, insurance, ground maintenance, maintenance structure, pest control, sewer, trash, water
- Fairwinds Shores Condominium Association, Inc Association, Phone Number (386) 441-6455
- Fairwind Shores Subdivision
- On-Site Maintenance
- Car Wash Area
Amenities
- Community Barbecue Grill
- Sauna
- Clubhouse
- Secure Lobby
- Community Storage Space
- Elevator
Recreation
- Community Beach Access
- Shuffleboard Court
Pet Policy
- Call for details about the types of pets allowed
Security
- Resident Manager or Management On Site
- Fire and Smoke Detector
Map
About Fairwind Shores South
Home Values in the Area
Average Home Value in this Area
Tax History
| Year | Tax Paid | Tax Assessment Tax Assessment Total Assessment is a certain percentage of the fair market value that is determined by local assessors to be the total taxable value of land and additions on the property. | Land | Improvement |
|---|---|---|---|---|
| 2025 | $4,730 | $287,547 | -- | $287,547 |
| 2024 | $4,730 | $287,547 | -- | $287,547 |
| 2023 | $4,730 | $302,909 | $0 | $302,909 |
| 2022 | $4,505 | $278,356 | $0 | $278,356 |
| 2021 | $4,108 | $206,798 | $0 | $206,798 |
| 2020 | $4,304 | $216,777 | $0 | $216,777 |
| 2019 | $4,176 | $211,393 | $0 | $211,393 |
| 2018 | $3,968 | $208,768 | $1 | $208,767 |
| 2017 | $3,831 | $204,566 | $51,142 | $153,424 |
| 2016 | $3,390 | $153,753 | $0 | $0 |
| 2015 | $1,901 | $124,265 | $0 | $0 |
| 2014 | $1,865 | $123,279 | $0 | $0 |
Property History
| Date | Event | Price | List to Sale | Price per Sq Ft |
|---|---|---|---|---|
| 09/06/2025 09/06/25 | For Sale | $399,000 | -- | $313 / Sq Ft |
Purchase History
| Date | Type | Sale Price | Title Company |
|---|---|---|---|
| Quit Claim Deed | $100 | None Listed On Document | |
| Deed Of Distribution | $100 | None Listed On Document | |
| Warranty Deed | $440,000 | Adams Cameron Title Services | |
| Warranty Deed | $440,000 | Adams Cameron Title Services | |
| Warranty Deed | $176,000 | Attorney | |
| Warranty Deed | -- | Attorney | |
| Warranty Deed | $64,500 | -- | |
| Warranty Deed | $64,500 | -- | |
| Warranty Deed | $120,000 | -- | |
| Deed | $105,000 | -- |
Mortgage History
| Date | Status | Loan Amount | Loan Type |
|---|---|---|---|
| Previous Owner | $158,400 | New Conventional |
About the Listing Agent
Kory's Other Listings
Source: Daytona Beach Area Association of REALTORS®
MLS Number: 1217628
APN: 3216-10-02-5040
- 3370 Ocean Shore Blvd Unit 404
- 3370 Ocean Shore Blvd Unit 3060
- 3360 Ocean Shore Blvd Unit 103
- 3360 Ocean Shore Blvd Unit 3070
- 3370 Ocean Shore Blvd Unit 203
- 3360 Ocean Shore Blvd Unit 4050
- 3370 Ocean Shore Blvd Unit 307
- 3370 Ocean Shore Blvd Unit 402
- 3360 Ocean Shore Blvd Unit 306
- 3370 Ocean Shore Blvd Unit 4070
- 3370 Ocean Shore Blvd Unit 202
- 20 Sea Gull Dr
- 3180 Ocean Shore Blvd Unit 407
- 44 Capistrano Dr
- 16 Julie Dr
- 3170 Ocean Shore Blvd Unit 305
- 3170 Ocean Shore Blvd Unit 103
- 32 Sea Gull Dr
- 117 Ocean Aire Terrace S
- 12 Sea Swallow Terrace
- 3360 Ocean Shore Blvd Unit OCEAN FRONT CONDO
- 3180 Ocean Shore Blvd Unit 208
- 11 Sea Swallow Terrace
- 3100 Ocean Shore Blvd Unit 407
- 54 Capistrano Dr
- 47 Sea Island Dr N
- 3548 John Anderson Dr
- 117 Ocean Grove Dr
- 142 Heron Dunes Dr
- 120 Ocean Grove Dr
- 5500 Ocean Shore Blvd
- 2750 Ocean Shore Blvd Unit 460
- 2750 Ocean Shore Blvd Unit 19
- 5500 Ocean Shore Blvd Unit 76
- 5500 Ocean Shore Blvd Unit 41
- 5500 Ocean Shore Blvd Unit 52
- 5500 Ocean Shore Blvd Unit 7
- 2700 Ocean Shore Blvd Unit 205
- 2600 Ocean Shore Blvd Unit 103
- 8 Juniper Dr
