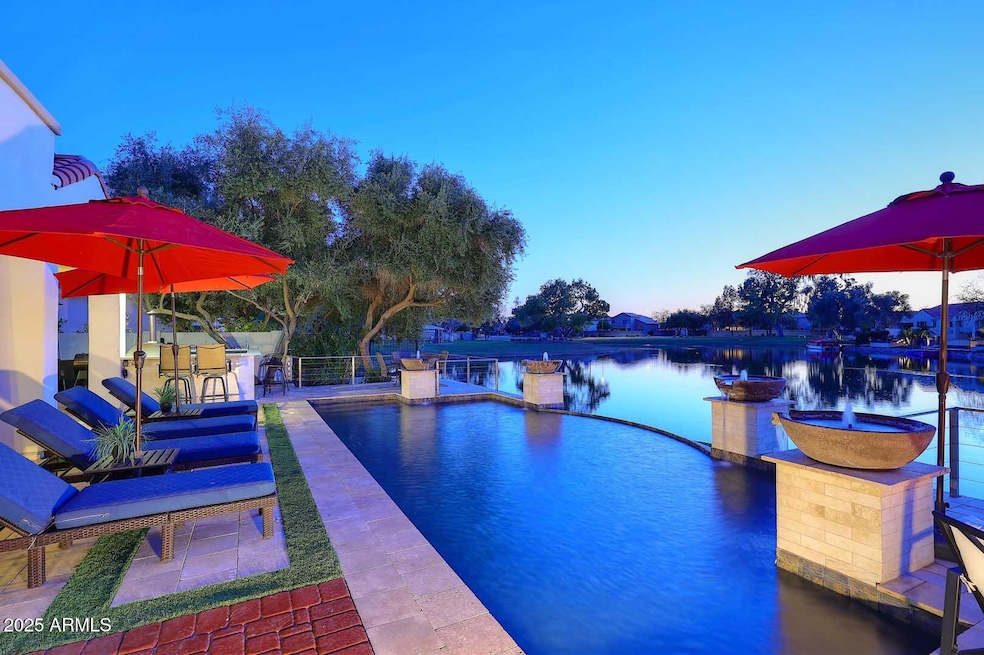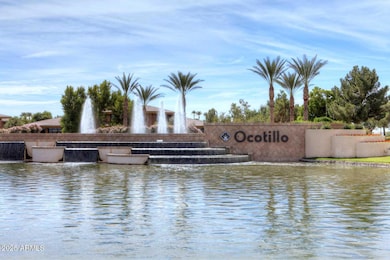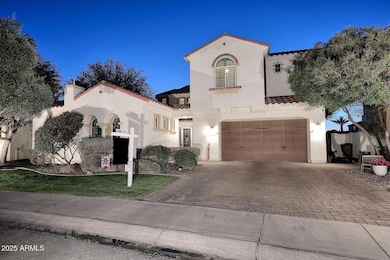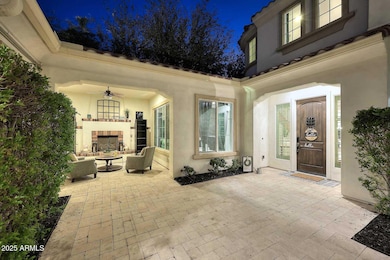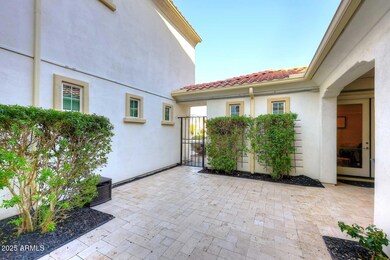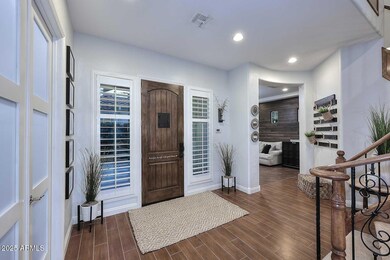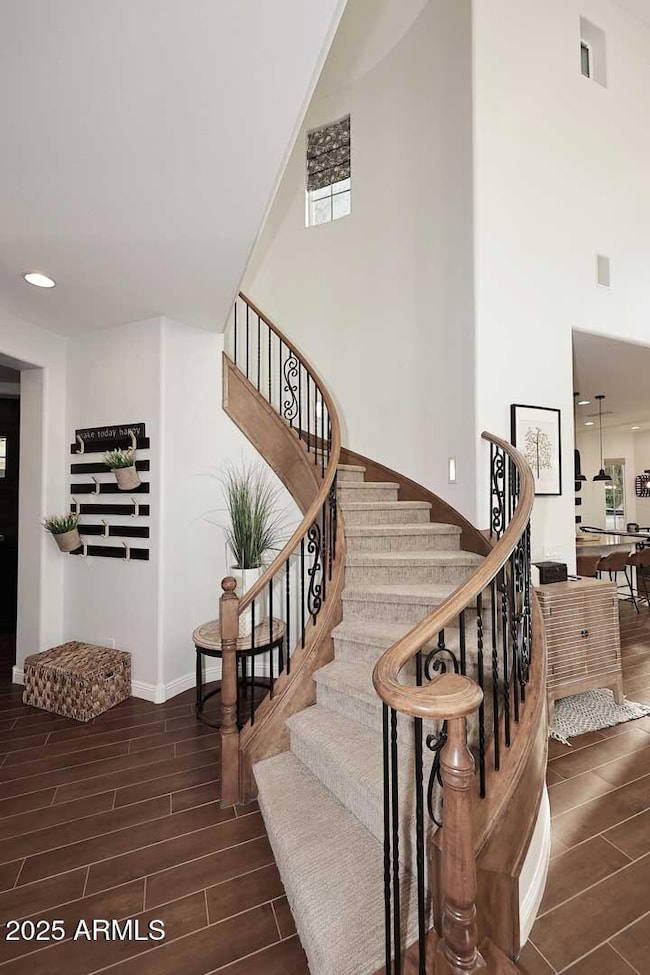
3370 S Ivy Way Chandler, AZ 85248
Ocotillo NeighborhoodHighlights
- Guest House
- Golf Course Community
- Waterfront
- Jacobson Elementary School Rated A
- Heated Pool
- 0.27 Acre Lot
About This Home
As of June 2025RARE OPPORTUNITY FOR WATERFRONT PROPERTY THIS SIZE!! Welcome to this 6+ bedroom home with 4,406 SF in the Lakes of Ocotillo. First floor includes Primary suite, study and a detached bonus room (for casita, gym or studio) off front courtyard. This unique property is an oasis in the desert. The serenity of water greets you immediately upon entering. A negative edge pool blends seamlessly into the lake. Enjoy sunset views with cranes; fishing, kayaking, boating or SUP the waters from your very own dock. The open-concept kitchen and great room includes a large island and modern fireplace that flows directly into your fully equipped outdoor space. Watch TV from your outdoor living utilizing the outdoor kitchen and bar complete with giant smoker gas grill, wood-fired pizza oven full bar.... with sink. Enjoy the heated pool and newly added misting system perfect for year-round relaxing and entertaining. Back inside, the kitchen includes a large built-in refrigerator, double ovens, 5-burner gas range, and butlers pantry with wine cooler. Wake up to lakefront views in the ample primary suite featuring separate his and her walk-in closets, dual vanities, large shower w seating and a separate tub for soaking. The wood and iron spiral staircase is an elegant statement leading to a large open loft, 5 bedrooms and 2 full baths upstairs. A covered courtyard with an outdoor fireplace and TV graces the entryway offering another area to entertain.
The home was designed with many separate spaces for various activities, yet the large open living area, integrates these spaces perfectly. Situated on one of the most beautiful lakes in all of Maricopa, this property is perfect for families and multigenerational living. You can boat for hours through the Ocotillo golf course offering the most breathtaking views and wildlife. With a beautiful park next door, on a nice quite street in Ocotillo, this property is conveniently located in the Chandler Tech corridor. Only minutes to great schools, fine and casual dining, The Village gym, walking distance to farmer's market, less than 5 mi to the 1-10, and loops 101 and 202.
Welcome to this spacious resort-style home where tranquility and entertainment awaits you!
Last Agent to Sell the Property
Realty ONE Group License #SA676839000 Listed on: 03/04/2025

Home Details
Home Type
- Single Family
Est. Annual Taxes
- $6,924
Year Built
- Built in 2013
Lot Details
- 0.27 Acre Lot
- Waterfront
- Artificial Turf
- Misting System
- Front and Back Yard Sprinklers
- Sprinklers on Timer
- Private Yard
- Grass Covered Lot
HOA Fees
Parking
- 3 Car Garage
- 2 Open Parking Spaces
- Tandem Garage
- Garage Door Opener
Home Design
- Wood Frame Construction
- Tile Roof
- Stucco
Interior Spaces
- 4,407 Sq Ft Home
- 2-Story Property
- Vaulted Ceiling
- Ceiling Fan
- Gas Fireplace
- Double Pane Windows
- Low Emissivity Windows
- Family Room with Fireplace
- 2 Fireplaces
- Security System Owned
- Washer and Dryer Hookup
Kitchen
- Eat-In Kitchen
- Breakfast Bar
- Gas Cooktop
- Built-In Microwave
- ENERGY STAR Qualified Appliances
- Kitchen Island
Flooring
- Carpet
- Tile
Bedrooms and Bathrooms
- 6 Bedrooms
- Primary Bedroom on Main
- Primary Bathroom is a Full Bathroom
- 3.5 Bathrooms
- Dual Vanity Sinks in Primary Bathroom
- Bathtub With Separate Shower Stall
Pool
- Pool Updated in 2024
- Heated Pool
Outdoor Features
- Covered Patio or Porch
- Outdoor Fireplace
- Built-In Barbecue
Schools
- Anna Marie Jacobson Elementary School
- Bogle Junior High School
- Hamilton High School
Utilities
- Zoned Heating and Cooling System
- Heating System Uses Natural Gas
- High Speed Internet
- Cable TV Available
Additional Features
- Guest House
- Property is near a bus stop
Listing and Financial Details
- Tax Lot 10
- Assessor Parcel Number 303-55-706
Community Details
Overview
- Association fees include ground maintenance
- Ccmc Association, Phone Number (866) 473-2573
- Ocotillo HOA, Phone Number (480) 921-7500
- Association Phone (480) 921-7500
- Built by Pulte
- Waters At Ocotillo Parcels 5 And 6 Subdivision
- Community Lake
Recreation
- Golf Course Community
- Tennis Courts
- Community Playground
- Bike Trail
Ownership History
Purchase Details
Home Financials for this Owner
Home Financials are based on the most recent Mortgage that was taken out on this home.Purchase Details
Home Financials for this Owner
Home Financials are based on the most recent Mortgage that was taken out on this home.Purchase Details
Home Financials for this Owner
Home Financials are based on the most recent Mortgage that was taken out on this home.Purchase Details
Home Financials for this Owner
Home Financials are based on the most recent Mortgage that was taken out on this home.Purchase Details
Home Financials for this Owner
Home Financials are based on the most recent Mortgage that was taken out on this home.Similar Homes in Chandler, AZ
Home Values in the Area
Average Home Value in this Area
Purchase History
| Date | Type | Sale Price | Title Company |
|---|---|---|---|
| Warranty Deed | $1,394,000 | Clear Title Agency Of Arizona | |
| Deed | -- | Millennium Title Agency | |
| Warranty Deed | $885,000 | Millennium Title Agency | |
| Interfamily Deed Transfer | -- | Millennium Title Agency Llc | |
| Warranty Deed | $782,500 | Millennium Title |
Mortgage History
| Date | Status | Loan Amount | Loan Type |
|---|---|---|---|
| Previous Owner | $25,000 | Credit Line Revolving | |
| Previous Owner | $613,750 | New Conventional | |
| Previous Owner | $417,000 | New Conventional | |
| Previous Owner | $176,500 | Credit Line Revolving | |
| Previous Owner | $417,000 | New Conventional | |
| Previous Owner | $209,000 | Unknown |
Property History
| Date | Event | Price | Change | Sq Ft Price |
|---|---|---|---|---|
| 06/30/2025 06/30/25 | Sold | $1,394,000 | -2.4% | $316 / Sq Ft |
| 05/19/2025 05/19/25 | Pending | -- | -- | -- |
| 04/25/2025 04/25/25 | Price Changed | $1,429,000 | -1.4% | $324 / Sq Ft |
| 04/02/2025 04/02/25 | Price Changed | $1,449,000 | -3.4% | $329 / Sq Ft |
| 03/13/2025 03/13/25 | For Sale | $1,499,999 | +7.6% | $340 / Sq Ft |
| 03/05/2025 03/05/25 | Off Market | $1,394,000 | -- | -- |
| 03/04/2025 03/04/25 | For Sale | $1,499,999 | +69.5% | $340 / Sq Ft |
| 10/06/2020 10/06/20 | Sold | $885,000 | -1.7% | $201 / Sq Ft |
| 08/18/2020 08/18/20 | Pending | -- | -- | -- |
| 08/04/2020 08/04/20 | Price Changed | $900,000 | -2.7% | $204 / Sq Ft |
| 07/25/2020 07/25/20 | Price Changed | $925,000 | -2.6% | $210 / Sq Ft |
| 07/13/2020 07/13/20 | For Sale | $950,000 | +21.4% | $216 / Sq Ft |
| 06/13/2014 06/13/14 | Sold | $782,500 | -2.2% | $178 / Sq Ft |
| 05/11/2014 05/11/14 | Pending | -- | -- | -- |
| 05/05/2014 05/05/14 | For Sale | $799,990 | -- | $182 / Sq Ft |
Tax History Compared to Growth
Tax History
| Year | Tax Paid | Tax Assessment Tax Assessment Total Assessment is a certain percentage of the fair market value that is determined by local assessors to be the total taxable value of land and additions on the property. | Land | Improvement |
|---|---|---|---|---|
| 2025 | $6,924 | $81,775 | -- | -- |
| 2024 | $6,780 | $77,881 | -- | -- |
| 2023 | $6,780 | $97,260 | $19,450 | $77,810 |
| 2022 | $6,547 | $81,930 | $16,380 | $65,550 |
| 2021 | $6,746 | $77,850 | $15,570 | $62,280 |
| 2020 | $6,705 | $67,100 | $13,420 | $53,680 |
| 2019 | $6,449 | $67,720 | $13,540 | $54,180 |
| 2018 | $6,248 | $70,570 | $14,110 | $56,460 |
| 2017 | $5,834 | $68,650 | $13,730 | $54,920 |
| 2016 | $5,614 | $69,510 | $13,900 | $55,610 |
| 2015 | $5,359 | $63,910 | $12,780 | $51,130 |
Agents Affiliated with this Home
-
Patricia Berk

Seller's Agent in 2025
Patricia Berk
Realty One Group
(602) 953-4000
3 in this area
29 Total Sales
-
Brian Kulpaca

Buyer's Agent in 2025
Brian Kulpaca
ProSmart Realty
(602) 686-3304
1 in this area
18 Total Sales
-
Angela Fazio
A
Seller's Agent in 2020
Angela Fazio
eXp Realty
(480) 570-8070
3 in this area
7 Total Sales
-
N
Seller's Agent in 2014
Norman Brown
PCD Realty, LLC
-
Chuck Fazio

Buyer's Agent in 2014
Chuck Fazio
eXp Realty
(480) 570-8020
1 in this area
2 Total Sales
Map
Source: Arizona Regional Multiple Listing Service (ARMLS)
MLS Number: 6827705
APN: 303-55-706
- 2454 W Hope Cir
- 2477 W Market Place Unit 41
- 2477 W Market Place Unit 18
- 3265 S Laguna Dr
- 2340 W Myrtle Dr
- 2041 W Hemlock Way
- 2242 W Myrtle Dr
- 2223 W Myrtle Dr
- 3882 S Hawthorn Dr
- 3665 S Jojoba Way
- 2511 W Queen Creek Rd Unit 242
- 2511 W Queen Creek Rd Unit 377
- 2511 W Queen Creek Rd Unit 378
- 2511 W Queen Creek Rd Unit 346
- 2511 W Queen Creek Rd Unit 205
- 2511 W Queen Creek Rd Unit 165
- 2511 W Queen Creek Rd Unit 258
- 2511 W Queen Creek Rd Unit 174
- 2511 W Queen Creek Rd Unit 374
- 2511 W Queen Creek Rd Unit 337
