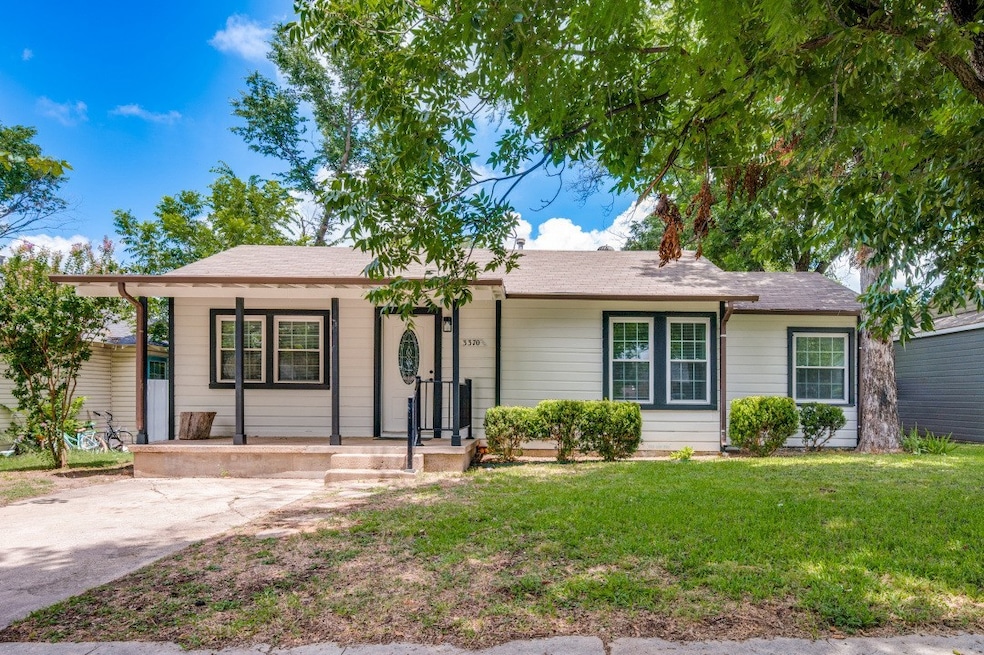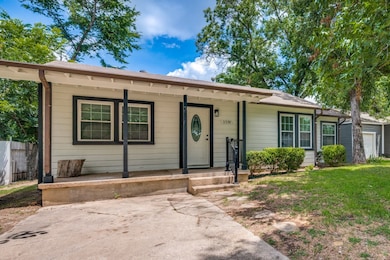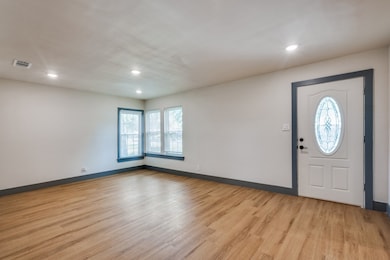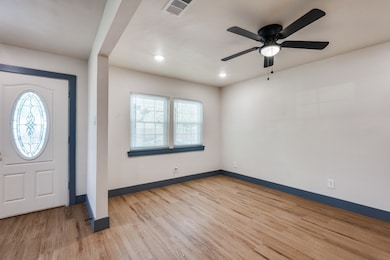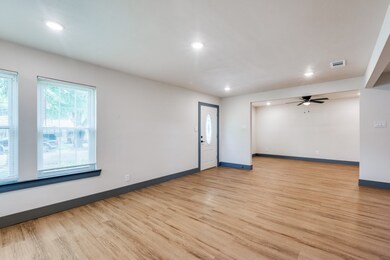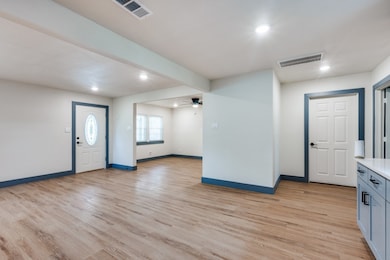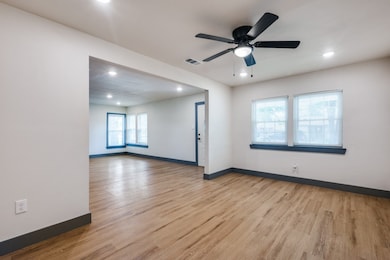
3370 W Boyce Ave Fort Worth, TX 76133
South Hills NeighborhoodEstimated payment $1,899/month
Highlights
- Traditional Architecture
- Private Yard
- Built-In Features
- Granite Countertops
- Covered patio or porch
- 1-Story Property
About This Home
Fully Renovated 3-Bedroom Home Minutes from TCU!
Welcome to this beautifully updated 3-bedroom, 2-bath home offering the perfect blend of modern style and everyday comfort. Inside, you'll find a spacious open floor plan ideal for both entertaining and relaxing, with fresh interior and exterior paint, new flooring throughout, and abundant natural light from brand-new windows.
The kitchen shines as the heart of the home—featuring all-new cabinets, Quartz countertops, stainless steel appliances, and sleek modern finishes. One bathroom fully remodeled with stylish, contemporary upgrades.
Additional improvements like, foundation work with transferable warranty, new light fixtures and ceiling fans, as well as brand-new interior and exterior doors. House welcome with covered porch and sit out for and generously sized backyard with 2 sheds—perfect for entertaining
Conveniently located with quick access to major highways, just minutes from TCU, shopping, dining, and entertainment. This move-in-ready gem is a must-see!
Information provided by third-party sources. Buyer and agent to verify all details. Seller will contribute towards Buyers closing cost.
Listing Agent
Reputed Brokerage Brokerage Phone: 469-279-9129 License #0720855 Listed on: 07/17/2025
Home Details
Home Type
- Single Family
Est. Annual Taxes
- $3,836
Year Built
- Built in 1951
Lot Details
- 6,882 Sq Ft Lot
- Wood Fence
- Private Yard
- Back Yard
Parking
- Driveway
Home Design
- Traditional Architecture
- Brick Exterior Construction
- Pillar, Post or Pier Foundation
- Slab Foundation
- Frame Construction
- Shingle Roof
- Composition Roof
Interior Spaces
- 1,384 Sq Ft Home
- 1-Story Property
- Built-In Features
- Fire and Smoke Detector
- Washer and Electric Dryer Hookup
Kitchen
- Gas Range
- Microwave
- Dishwasher
- Granite Countertops
- Disposal
Flooring
- Carpet
- Luxury Vinyl Plank Tile
Bedrooms and Bathrooms
- 3 Bedrooms
- 2 Full Bathrooms
Outdoor Features
- Covered patio or porch
- Outdoor Storage
Schools
- Southhills Elementary School
- Paschal High School
Utilities
- Central Heating and Cooling System
- Heating System Uses Natural Gas
- Gas Water Heater
- Cable TV Available
Community Details
- Wilshire Add Subdivision
Listing and Financial Details
- Legal Lot and Block 25 / 2
- Assessor Parcel Number 03543684
Map
Home Values in the Area
Average Home Value in this Area
Tax History
| Year | Tax Paid | Tax Assessment Tax Assessment Total Assessment is a certain percentage of the fair market value that is determined by local assessors to be the total taxable value of land and additions on the property. | Land | Improvement |
|---|---|---|---|---|
| 2024 | $473 | $196,303 | $30,000 | $166,303 |
| 2023 | $3,517 | $181,475 | $30,000 | $151,475 |
| 2022 | $3,673 | $180,038 | $30,000 | $150,038 |
| 2021 | $3,523 | $163,404 | $30,000 | $133,404 |
| 2020 | $3,090 | $139,301 | $30,000 | $109,301 |
| 2019 | $2,920 | $140,332 | $30,000 | $110,332 |
| 2018 | $396 | $96,498 | $19,000 | $77,498 |
| 2017 | $2,485 | $92,010 | $19,000 | $73,010 |
| 2016 | $2,259 | $89,985 | $19,000 | $70,985 |
| 2015 | $378 | $72,500 | $13,000 | $59,500 |
| 2014 | $378 | $72,500 | $13,000 | $59,500 |
Property History
| Date | Event | Price | Change | Sq Ft Price |
|---|---|---|---|---|
| 07/17/2025 07/17/25 | For Sale | $285,000 | -- | $206 / Sq Ft |
Purchase History
| Date | Type | Sale Price | Title Company |
|---|---|---|---|
| Deed | -- | Lawyers Title | |
| Warranty Deed | -- | Lawyers Title |
Mortgage History
| Date | Status | Loan Amount | Loan Type |
|---|---|---|---|
| Open | $156,600 | Construction |
Similar Homes in Fort Worth, TX
Source: North Texas Real Estate Information Systems (NTREIS)
MLS Number: 21003221
APN: 03543684
- 4505 Stadium Dr
- 3416 W Gambrell St
- 3467 Binyon St
- 3101 Binyon St
- 4330 Wabash Ave
- 3000 Binyon St
- 4512 Wabash Ave
- 3563 South Dr
- 4756 S Ridge Terrace
- 3717 W Spurgeon St
- 4912 Odessa Ave
- 4217 Winfield Ave
- 2905 Bilglade Rd
- 4201 Anita Ave
- 4913 Rutland Ave
- 4228 Winfield Ave
- 3554 Cromart Ct N
- 4837 S Ridge Terrace
- 4053 Winfield Ave
- 4937 Stadium Dr
- 4600 Odessa Ave
- 4257 Cherokee Trail
- 3108 Medina Ave
- 4308 Wabash Ave
- 4809 Westcreek Dr
- 4605 Trail Lake Dr
- 4400 Granbury Rd
- 3550 Creston Ct
- 3601 South Dr
- 3562 South Dr
- 4117 Winfield Ave
- 3620 W Seminary Dr
- 4136 Winfield Ave
- 4112 Winfield Ave
- 4921 Rector Ave
- 4045 Carolyn Rd
- 3737 Bilglade Rd
- 4016 Winfield Ave
- 4825 Trail Lake Dr
- 3561 Westfield Ave
