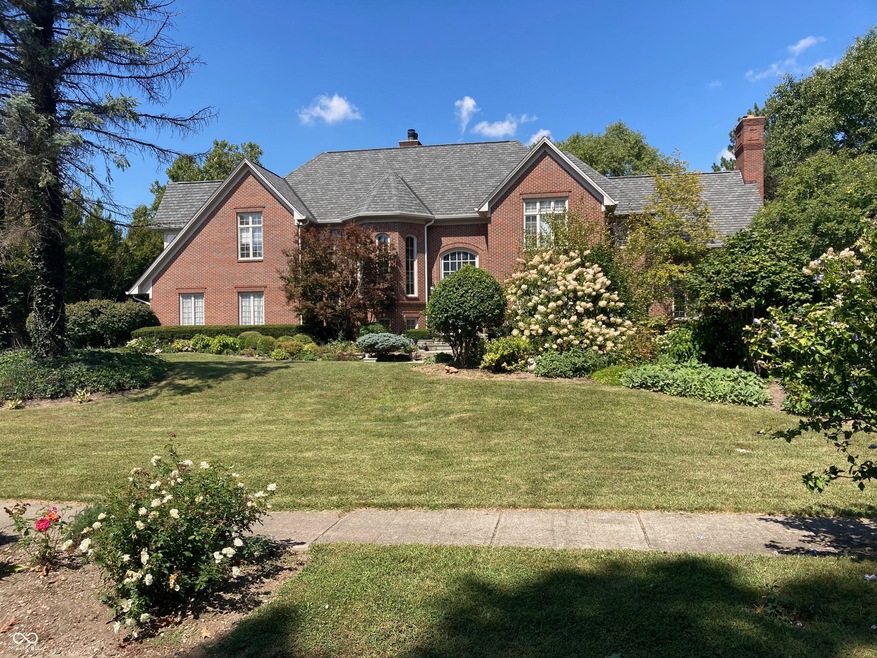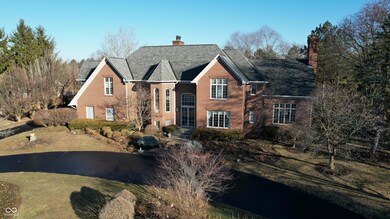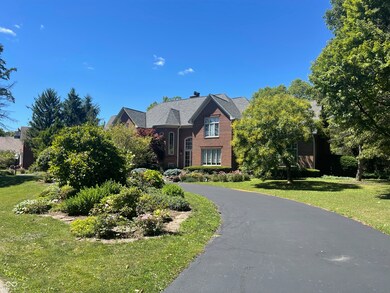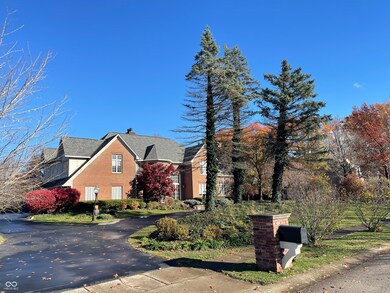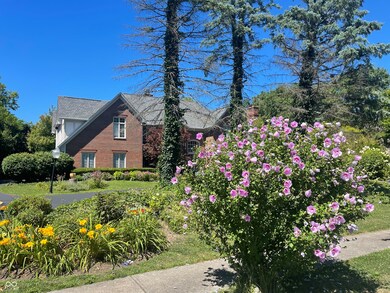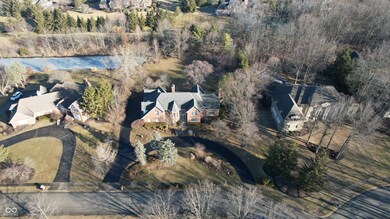
3370 Walnut Creek Ct Carmel, IN 46032
West Carmel NeighborhoodHighlights
- 1.25 Acre Lot
- Mature Trees
- Traditional Architecture
- Towne Meadow Elementary School Rated A+
- Fireplace in Primary Bedroom
- Wood Flooring
About This Home
As of May 2025Nestled on a prime 1.25-acre lot, this stately home captivates with its exceptional curb appeal. Thoughtfully designed landscaping with lush greenery and seasonal blooms surround the property creating a perfect blend of elegance and tranquility. The grand front entrance opens to a soaring two-story living room & formal dining. The kitchen features a coffered ceiling, center island, white custom cabinetry with under-mount lighting, and a spacious dining area with views of the patio & yard. Adjacent to the kitchen, the light-filled family room boasts one of 4 gas fireplaces, a cozy window seat, & additional accent lighting. It also opens to the expansive patio that stretches the length of the home, perfect for entertaining! Upstairs, four generous bedrooms each offer their own en suite bath and walk-in closet! The luxurious owners suite is a true retreat, with a sitting area with built-ins, a fireplace, and a spacious bath & walk-in closet. The fully finished lower level, with daylight windows, provides exceptional living space. A large recreation room with a full bar & mini-refrigerator sets the stage for entertaining, while a second space is ideal for movie or game nights. A versatile office or 5th bedroom offers valuable flexibility. A sprawling backyard is designed for relaxation and fun. It's perfect for sporting activities, gardening, evenings around the fire pit, or simply unwinding on the patio or by the pond. With ample space, there's even potential to add a pool or design your own outdoor living space! With too many custom details to describe, see the attached supplement for highlights and features. Don't miss this rare opportunity to live in this beautiful home in Walnut Creek, near Towne Meadow school, numerous restaurants & amenities.
Last Agent to Sell the Property
Keller Williams Indpls Metro N Brokerage Email: Laurelsbrown@kw.com License #RB14041575 Listed on: 02/28/2025

Co-Listed By
Keller Williams Indpls Metro N Brokerage Email: Laurelsbrown@kw.com License #RB14044953
Home Details
Home Type
- Single Family
Est. Annual Taxes
- $11,358
Year Built
- Built in 1990
Lot Details
- 1.25 Acre Lot
- Cul-De-Sac
- Mature Trees
HOA Fees
- $55 Monthly HOA Fees
Parking
- 3 Car Attached Garage
Home Design
- Traditional Architecture
- Brick Exterior Construction
- Concrete Perimeter Foundation
Interior Spaces
- 2-Story Property
- Wet Bar
- Great Room with Fireplace
- 4 Fireplaces
- Living Room with Fireplace
- Breakfast Room
- Attic Access Panel
Kitchen
- Double Oven
- Gas Cooktop
- Down Draft Cooktop
- Dishwasher
- Kitchen Island
Flooring
- Wood
- Carpet
- Ceramic Tile
Bedrooms and Bathrooms
- 5 Bedrooms
- Fireplace in Primary Bedroom
Finished Basement
- 9 Foot Basement Ceiling Height
- Fireplace in Basement
- Basement Lookout
Schools
- Towne Meadow Elementary School
- Creekside Middle School
Additional Features
- Patio
- Heat Pump System
Community Details
- Association fees include home owners
- Walnut Creek Subdivision
Listing and Financial Details
- Legal Lot and Block 13 / 5
- Assessor Parcel Number 291305003004000018
- Seller Concessions Offered
Ownership History
Purchase Details
Home Financials for this Owner
Home Financials are based on the most recent Mortgage that was taken out on this home.Purchase Details
Home Financials for this Owner
Home Financials are based on the most recent Mortgage that was taken out on this home.Purchase Details
Similar Homes in the area
Home Values in the Area
Average Home Value in this Area
Purchase History
| Date | Type | Sale Price | Title Company |
|---|---|---|---|
| Warranty Deed | -- | None Listed On Document | |
| Warranty Deed | -- | Chicago Title | |
| Warranty Deed | -- | Chicago Title |
Mortgage History
| Date | Status | Loan Amount | Loan Type |
|---|---|---|---|
| Open | $425,000 | New Conventional | |
| Previous Owner | $862,500 | Unknown |
Property History
| Date | Event | Price | Change | Sq Ft Price |
|---|---|---|---|---|
| 05/02/2025 05/02/25 | Sold | $1,322,324 | -10.6% | $184 / Sq Ft |
| 03/08/2025 03/08/25 | Pending | -- | -- | -- |
| 03/08/2025 03/08/25 | Price Changed | $1,479,000 | -3.3% | $206 / Sq Ft |
| 02/28/2025 02/28/25 | For Sale | $1,530,000 | -- | $213 / Sq Ft |
Tax History Compared to Growth
Tax History
| Year | Tax Paid | Tax Assessment Tax Assessment Total Assessment is a certain percentage of the fair market value that is determined by local assessors to be the total taxable value of land and additions on the property. | Land | Improvement |
|---|---|---|---|---|
| 2024 | $11,294 | $945,600 | $220,000 | $725,600 |
| 2023 | $11,102 | $945,700 | $220,000 | $725,700 |
| 2022 | $10,290 | $873,700 | $181,800 | $691,900 |
| 2021 | $9,591 | $815,200 | $181,800 | $633,400 |
| 2020 | $9,786 | $831,800 | $181,800 | $650,000 |
| 2019 | $9,618 | $822,900 | $181,800 | $641,100 |
| 2018 | $9,436 | $822,900 | $181,800 | $641,100 |
| 2017 | $19,416 | $815,900 | $181,800 | $634,100 |
| 2016 | $9,147 | $810,600 | $181,800 | $628,800 |
| 2014 | $8,182 | $732,400 | $176,000 | $556,400 |
Agents Affiliated with this Home
-
Laurel Brown
L
Seller's Agent in 2025
Laurel Brown
Keller Williams Indpls Metro N
9 in this area
27 Total Sales
-
Beth Lyons

Seller Co-Listing Agent in 2025
Beth Lyons
Keller Williams Indpls Metro N
(317) 440-4187
26 in this area
84 Total Sales
-
Lauren Hewitt

Buyer's Agent in 2025
Lauren Hewitt
F.C. Tucker Company
(646) 468-2178
20 in this area
79 Total Sales
Map
Source: MIBOR Broker Listing Cooperative®
MLS Number: 22022006
APN: 29-13-05-003-004.000-018
- 10628 Walnut Creek Dr W
- 10109 Fergus Ave
- 3556 Towne Dr
- 2979 Kings Ct
- 9804 Wentworth Ct
- 10455 Trewithen Ln
- 10760 Independence Way
- 3545 Inverness Blvd
- 11354 Royal Place
- 3808 Brigade Cir
- 2507 Silver Oaks Dr
- 10888 Weston Dr
- 11438 Montoya Dr
- 3823 Vanguard Cir
- 9760 Innisbrook Blvd
- 3823 Brigade Cir
- 10758 Gettysburg Place
- 10764 Gettysburg Place
- 3504 Inverness Blvd
- 10691 Morristown Ct
