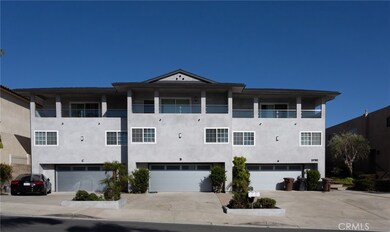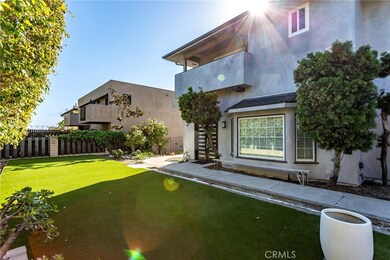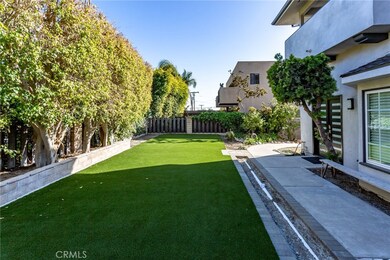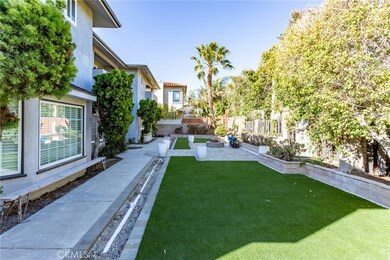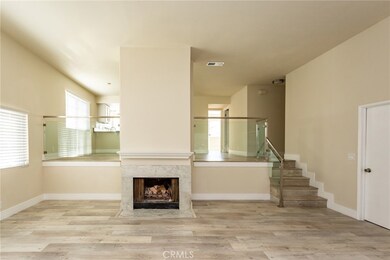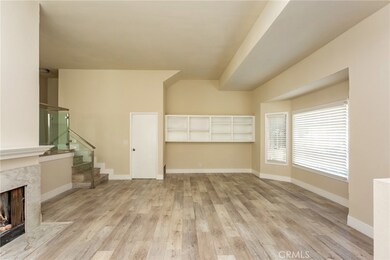33702 Chula Vista Ave Unit A Dana Point, CA 92629
Highlights
- Ocean View
- Primary Bedroom Suite
- Cathedral Ceiling
- Marco Forster Middle School Rated A-
- Fireplace in Primary Bedroom
- Main Floor Bedroom
About This Home
Beach Close, Newly renovated home! Exquisitely finished with neutral high end modern materials. End unit, light and bright, with balcony Ocean Views. Owner spared no expense providing a super clean designer living experience. Includes driveway and extra parking plus 2 car garage with smart opener. This hard to find experience is just what you always wanted. Fireplace in living room and bedroom. Showers remodeled with designer tile and fixtures. Modern kitchen includes refrigerator. Minutes away from Dana Point Harbor, Restaurants, and Shopping.
Listing Agent
Daniel Realty & Investments Brokerage Phone: 949-481-7358 License #01239073
Property Details
Home Type
- Multi-Family
Year Built
- Built in 1975
Lot Details
- 10,019 Sq Ft Lot
- 1 Common Wall
- Private Yard
Parking
- 2 Car Direct Access Garage
- Parking Available
- Front Facing Garage
- Driveway Up Slope From Street
- Off-Street Parking
Home Design
- Mediterranean Architecture
- Apartment
- Composition Roof
- Asphalt Roof
- Stucco
Interior Spaces
- 2,137 Sq Ft Home
- 3-Story Property
- Cathedral Ceiling
- Ceiling Fan
- Living Room with Fireplace
- Laminate Flooring
- Ocean Views
Kitchen
- Eat-In Kitchen
- Walk-In Pantry
- Gas Oven
- Gas Cooktop
- Dishwasher
- Stone Countertops
Bedrooms and Bathrooms
- 3 Bedrooms | 1 Main Level Bedroom
- Fireplace in Primary Bedroom
- Primary Bedroom Suite
- Multi-Level Bedroom
- Walk-In Closet
- 3 Full Bathrooms
- Stone Bathroom Countertops
- Dual Sinks
- Walk-in Shower
Laundry
- Laundry Room
- Laundry in Garage
Outdoor Features
- Patio
- Terrace
Utilities
- Central Heating
- Natural Gas Connected
- Sewer Paid
Listing and Financial Details
- Security Deposit $5,250
- Rent includes gardener
- 12-Month Minimum Lease Term
- Available 6/30/25
- Legal Lot and Block 2 / 2
- Tax Tract Number 934
- Assessor Parcel Number 68205111
- Seller Considering Concessions
Community Details
Overview
- No Home Owners Association
- 3 Units
Pet Policy
- Call for details about the types of pets allowed
- Pet Deposit $1,000
Map
Source: California Regional Multiple Listing Service (CRMLS)
MLS Number: OC25114630
- 24372 Vista Point Ln
- 24400 Alta Vista Dr
- 33841 Blue Lantern St
- 33762 Orilla Rd
- 33601 Via Corvalian Unit 4
- 33605 Moonsail Dr
- 33571 Binnacle Dr
- 24155 Vista d Onde
- 33671 Windlass Dr
- 33751 Castano Dr Unit 1
- 33922 Manta Ct
- 33926 La Serena Dr Unit 7
- 24431 Stonehill Dr
- 33611 Dana Vista Dr Unit 31
- 24612 Harbor View Dr Unit 55C
- 33441 Spinnaker Dr N
- 33972 Cape Cove
- 33976 Cape Cove
- 34091 Blue Lantern St
- 13 Tirremia Dr

