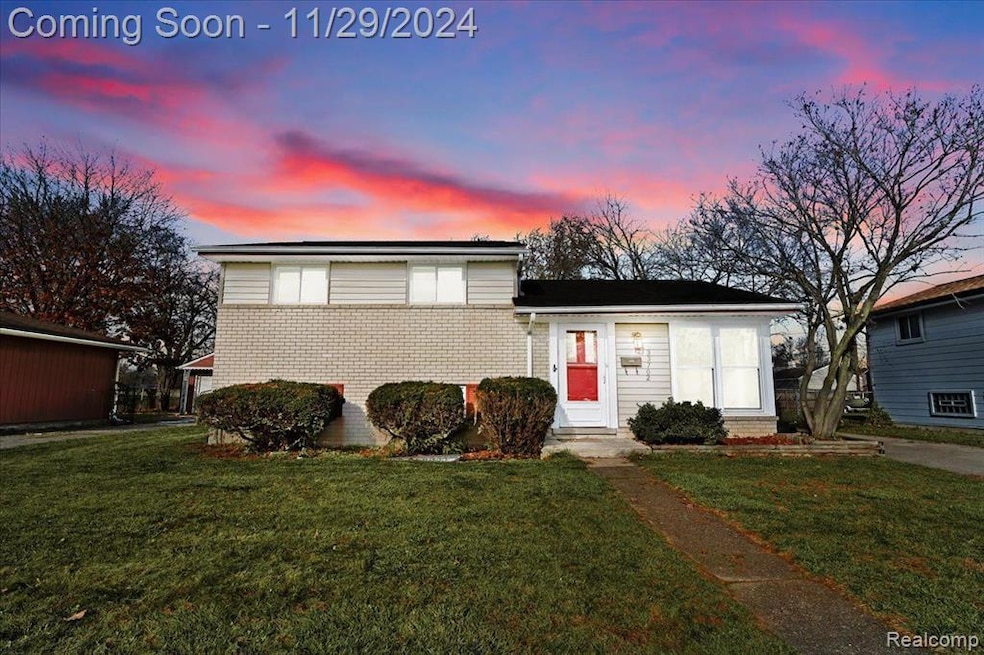
$215,000
- 3 Beds
- 2 Baths
- 1,095 Sq Ft
- 32961 Sheridan St
- Garden City, MI
This solidly built Garden City home is a true gem, lovingly cared for by its original owners and impeccably maintained over the years. A rare find, this property offers timeless quality and craftsmanship—top of the line for its time—and is now ready for its next chapter. Hardwood floors through out underneath the carpets. Step outside into your own private backyard oasis, perfect for relaxing,
Sharon Prieto Keller Williams Advantage
