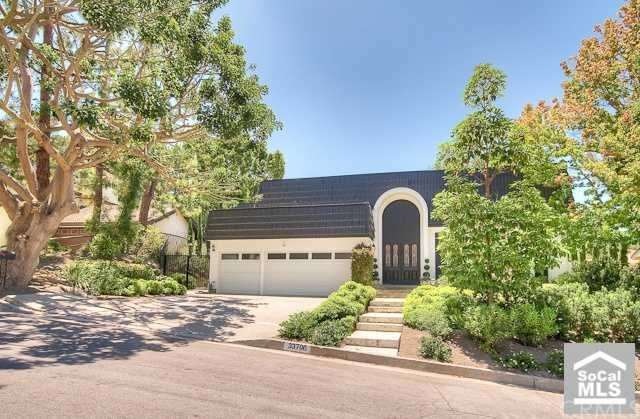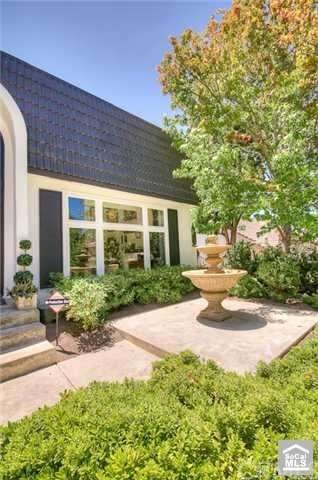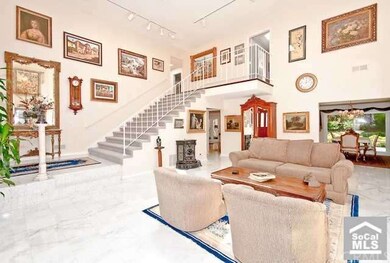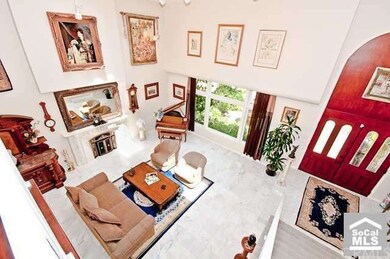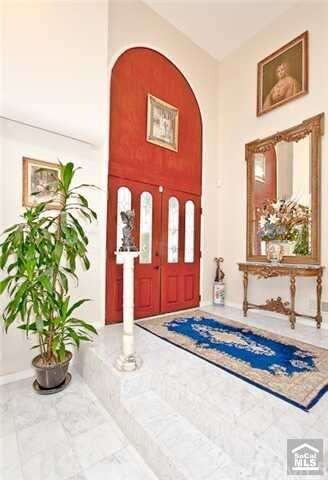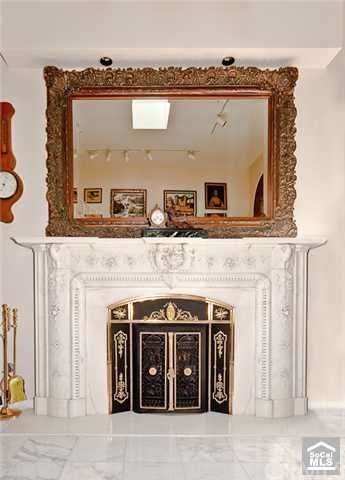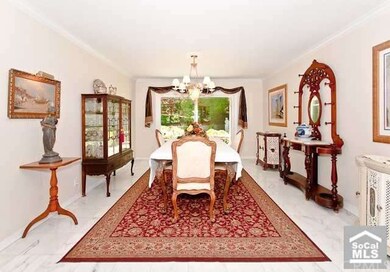
33706 Calle Miramar San Juan Capistrano, CA 92675
Highlights
- Solar Heated Indoor Pool
- Two Primary Bedrooms
- Open Floorplan
- Palisades Elementary School Rated A
- View of Trees or Woods
- Maid or Guest Quarters
About This Home
As of August 2024European Elegance in a Park-like Setting. Remodeled Exquisitely with approx 5,000SqFt of Luxurious Living Space. This 5 Bedroom, 4.5 Bath Home Features Dramatic Interior Design & Architecture incl 3 European Marble Fireplaces, 3 Exterior Fountains, Garden Statuary, Carrera Marble Floors, Dual-Pane Windows, 12 Skylights, Recessed Lighting, Crown Molding, Granite Counters, New Cabinets, Wood/Tile Flooring, New Vanities More! Spacious Living incl 3 Master Suites (2 up, 1 down) + 2 More Bedrooms, Expansive Formal Living Room w/ 17ft Ceiling, Family Great Room, Formal Dining Room, Office, Gourmet Kitchen, Inside Laundry Room, 2 A/Cs, 5 Ceiling Fans, 2 Security Systems, 3 Jetted Tubs & Enclosed Sunroom w/ Indoor Solar-Heated Resistance Pool. [The Mother-in-Law s Unit has Private Entry, Butler's Kitchen, Bath & Laundry.] Special Features incl Dramatic Double-Door Entry & 11,919 SqFt Lot w/ Manicured French Gardens, Statuary, Pillars, Trees & Shrubbery, Drip Irrigation, Synthetic Grass.
Last Agent to Sell the Property
Gerrit Macey
Berkshire Hathaway Home Service License #01452824 Listed on: 08/06/2011
Co-Listed By
Lindsey Condon
Berkshire Hathaway Home Service License #01444117
Last Buyer's Agent
Dan White
Surterre Properties Inc License #01834251
Home Details
Home Type
- Single Family
Est. Annual Taxes
- $11,299
Year Built
- Built in 1976 | Remodeled
Lot Details
- 0.27 Acre Lot
- Lot Dimensions are 87x137
- Wrought Iron Fence
- Stucco Fence
- Drip System Landscaping
- Sprinkler System
- Wooded Lot
HOA Fees
- $72 Monthly HOA Fees
Parking
- 3 Car Direct Access Garage
- Parking Available
Property Views
- Woods
- Hills
Home Design
- Tile Roof
- Concrete Roof
- Stucco
Interior Spaces
- 4,668 Sq Ft Home
- Open Floorplan
- Wet Bar
- Crown Molding
- Ceiling Fan
- Recessed Lighting
- Track Lighting
- Wood Burning Fireplace
- Electric Fireplace
- Gas Fireplace
- Double Pane Windows
- Custom Window Coverings
- French Doors
- Sliding Doors
- Formal Entry
- Great Room
- Family Room
- Dining Room
- Den
- Sun or Florida Room
- Storage
- Center Hall
- Home Security System
- Attic
Kitchen
- Double Oven
- Electric Cooktop
- Microwave
- Dishwasher
- Trash Compactor
Flooring
- Wood
- Carpet
- Stone
- Tile
Bedrooms and Bathrooms
- 5 Bedrooms
- Double Master Bedroom
- Walk-In Closet
- Mirrored Closets Doors
- Maid or Guest Quarters
Laundry
- Laundry Room
- 220 Volts In Laundry
Pool
- Solar Heated Indoor Pool
- Exercise
Utilities
- Forced Air Heating and Cooling System
- Sewer Paid
- Cable TV Available
Additional Features
- Solar Heating System
- Enclosed Patio or Porch
Listing and Financial Details
- Tax Lot 21
- Tax Tract Number 8319
- Assessor Parcel Number 67516215
Ownership History
Purchase Details
Home Financials for this Owner
Home Financials are based on the most recent Mortgage that was taken out on this home.Purchase Details
Home Financials for this Owner
Home Financials are based on the most recent Mortgage that was taken out on this home.Purchase Details
Home Financials for this Owner
Home Financials are based on the most recent Mortgage that was taken out on this home.Purchase Details
Purchase Details
Purchase Details
Purchase Details
Similar Homes in San Juan Capistrano, CA
Home Values in the Area
Average Home Value in this Area
Purchase History
| Date | Type | Sale Price | Title Company |
|---|---|---|---|
| Grant Deed | $1,950,000 | Wfg National Title | |
| Grant Deed | -- | Wfg National Title | |
| Grant Deed | $1,850,000 | Wfg National Title | |
| Grant Deed | $869,000 | Landwood Title Company | |
| Interfamily Deed Transfer | -- | None Available | |
| Interfamily Deed Transfer | -- | None Available | |
| Interfamily Deed Transfer | -- | -- | |
| Quit Claim Deed | -- | -- | |
| Quit Claim Deed | -- | -- |
Mortgage History
| Date | Status | Loan Amount | Loan Type |
|---|---|---|---|
| Open | $1,150,000 | New Conventional | |
| Previous Owner | $1,665,000 | Construction | |
| Previous Owner | $577,000 | New Conventional | |
| Previous Owner | $581,738 | New Conventional | |
| Previous Owner | $695,200 | New Conventional | |
| Previous Owner | $938,250 | Reverse Mortgage Home Equity Conversion Mortgage |
Property History
| Date | Event | Price | Change | Sq Ft Price |
|---|---|---|---|---|
| 08/13/2024 08/13/24 | Sold | $1,950,000 | -2.3% | $408 / Sq Ft |
| 07/08/2024 07/08/24 | Pending | -- | -- | -- |
| 06/26/2024 06/26/24 | Price Changed | $1,995,000 | -5.0% | $417 / Sq Ft |
| 06/10/2024 06/10/24 | For Sale | $2,099,995 | +13.5% | $439 / Sq Ft |
| 05/17/2024 05/17/24 | Sold | $1,850,000 | -7.4% | $387 / Sq Ft |
| 04/13/2024 04/13/24 | Pending | -- | -- | -- |
| 03/13/2024 03/13/24 | For Sale | $1,998,000 | +129.9% | $418 / Sq Ft |
| 01/06/2012 01/06/12 | Sold | $869,000 | 0.0% | $186 / Sq Ft |
| 12/05/2011 12/05/11 | Pending | -- | -- | -- |
| 11/02/2011 11/02/11 | Price Changed | $869,000 | -30.5% | $186 / Sq Ft |
| 10/27/2011 10/27/11 | Price Changed | $1,250,000 | +4.6% | $268 / Sq Ft |
| 10/25/2011 10/25/11 | Price Changed | $1,195,000 | -4.4% | $256 / Sq Ft |
| 10/14/2011 10/14/11 | For Sale | $1,250,000 | +43.8% | $268 / Sq Ft |
| 10/10/2011 10/10/11 | Off Market | $869,000 | -- | -- |
| 09/06/2011 09/06/11 | Price Changed | $997,500 | -8.9% | $214 / Sq Ft |
| 09/02/2011 09/02/11 | Price Changed | $1,095,000 | -8.4% | $235 / Sq Ft |
| 08/06/2011 08/06/11 | For Sale | $1,195,000 | -- | $256 / Sq Ft |
Tax History Compared to Growth
Tax History
| Year | Tax Paid | Tax Assessment Tax Assessment Total Assessment is a certain percentage of the fair market value that is determined by local assessors to be the total taxable value of land and additions on the property. | Land | Improvement |
|---|---|---|---|---|
| 2025 | $11,299 | $1,950,000 | $1,307,743 | $642,257 |
| 2024 | $11,299 | $1,070,105 | $522,862 | $547,243 |
| 2023 | $11,009 | $1,049,123 | $512,610 | $536,513 |
| 2022 | $10,538 | $1,028,552 | $502,558 | $525,994 |
| 2021 | $10,343 | $1,008,385 | $492,704 | $515,681 |
| 2020 | $10,250 | $998,046 | $487,652 | $510,394 |
| 2019 | $10,060 | $978,477 | $478,090 | $500,387 |
| 2018 | $9,878 | $959,292 | $468,716 | $490,576 |
| 2017 | $9,786 | $940,483 | $459,526 | $480,957 |
| 2016 | $9,605 | $922,043 | $450,516 | $471,527 |
| 2015 | $9,458 | $908,194 | $443,749 | $464,445 |
| 2014 | $9,290 | $890,404 | $435,056 | $455,348 |
Agents Affiliated with this Home
-
Beau Beardslee

Seller's Agent in 2024
Beau Beardslee
First Team Real Estate
(949) 702-7752
3 in this area
150 Total Sales
-
Sean Stanfield

Seller Co-Listing Agent in 2024
Sean Stanfield
Pacific Sotheby's Int'l Realty
(949) 244-9057
3 in this area
598 Total Sales
-
G
Seller's Agent in 2012
Gerrit Macey
Berkshire Hathaway Home Service
-
L
Seller Co-Listing Agent in 2012
Lindsey Condon
Berkshire Hathaway Home Service
-
D
Buyer's Agent in 2012
Dan White
Surterre Properties Inc
Map
Source: California Regional Multiple Listing Service (CRMLS)
MLS Number: S669344
APN: 675-162-15
- 27171 Calle Delgado
- 33621 Paseo Eternidad
- 26570 Paseo Tranquila
- 4103 Calle Bienvenido
- 28101 Pacifica Del Mar
- 4101 Calle Mayo
- 26431 Paseo Infinita
- 3807 Via Manzana
- 34101 Via California Unit 12
- 34182 Camino el Molino
- 3823 Via Manzana
- 26591 Via California
- 27062 Calle Juanita
- 33901 Paseo Eternidad
- 3736 Calle Casino
- 717 Calle Perlino
- 26290 Paseo Sillin
- 32802 Valle Rd Unit 135
- 32802 Valle Rd Unit 5
- 3703 Calle la Quinta
