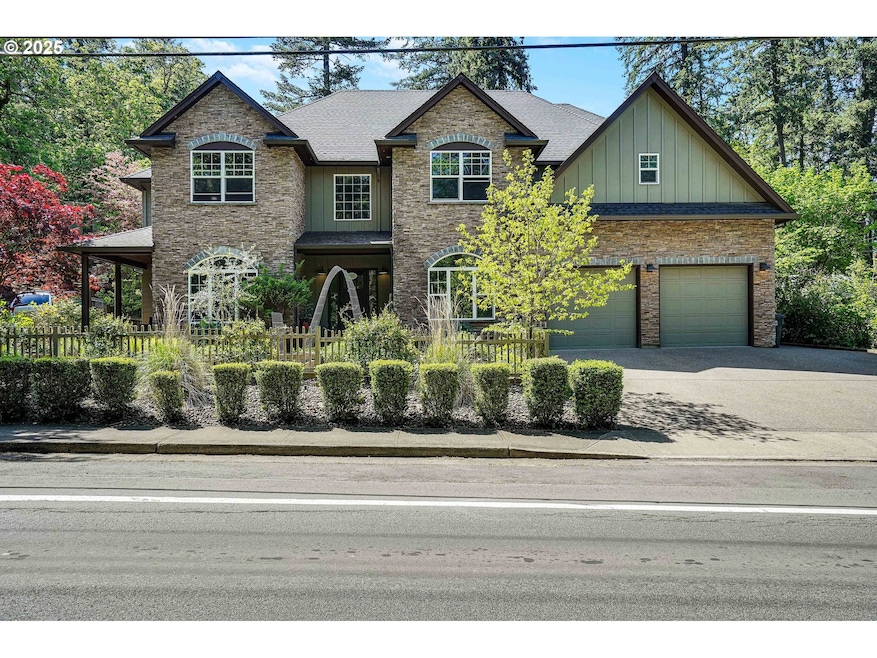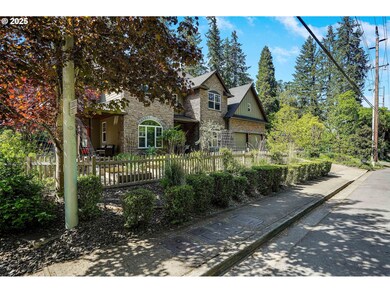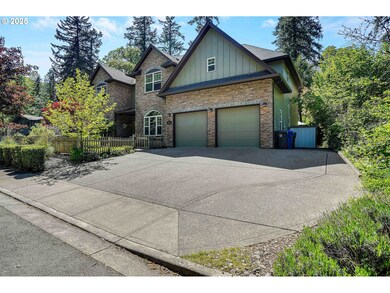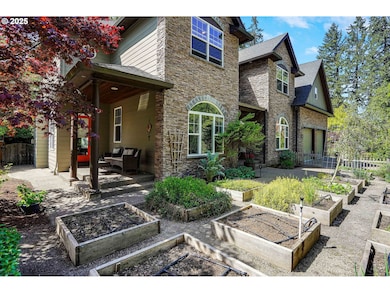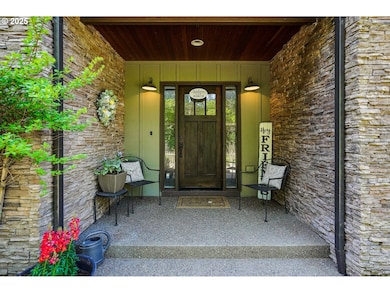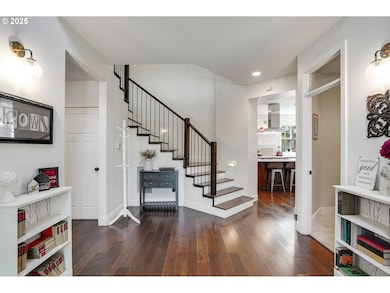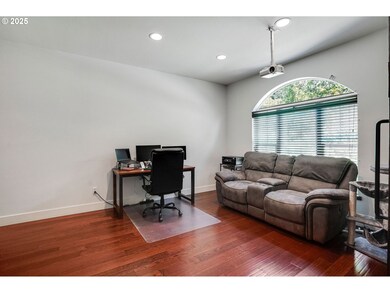ELEGANT LIVING WITH PREMIUM AMENITIES!This exceptional 4 bedroom, 3.5 bathroom residence offers the perfect blend of luxury, functionality, and distinctive style throughout its impressive 3,522 square feet of living space.The heart of this home features a gourmet chef's kitchen outfitted with sleek stainless steel appliances, premium quartz countertops, and a substantial island perfect for both casual dining and entertaining. The adjoining butler's kitchen adds convenience and elegance for sophisticated hosting.Retreat to the sumptuous primary suite, thoughtfully designed as a private sanctuary. This expansive space includes a dedicated office area, cozy gas fireplace, and ample room for a personalized workout space. The luxurious ensuite bathroom showcases elegant tile floors, dual sinks for maximum convenience, and a rejuvenating jetted tub perfect for unwinding after a long day. Complete your morning routine in the generous walk-in closet offering exceptional organization and storage.Every bedroom in this remarkable home connects to its own bathroom, providing unparalleled privacy and convenience for family members and guests alike.The thoughtfully designed outdoor spaces enhance this property's appeal. The front yard features a fully raised garden area perfect for cultivating flowers, herbs, or vegetables. Retreat to the secluded back patio featuring a covered area ideal for year-round outdoor enjoyment, regardless of weather conditions.The oversized two-car garage includes an attached workshop space, perfect for hobbies, projects, or additional storage needs. This beautiful home exudes a rural setting but in city limits, golf and city park offering tennis courts, playground etc…,both are less than 3 min away. It’s really in the heart of the shopping and food (delivery) districts

