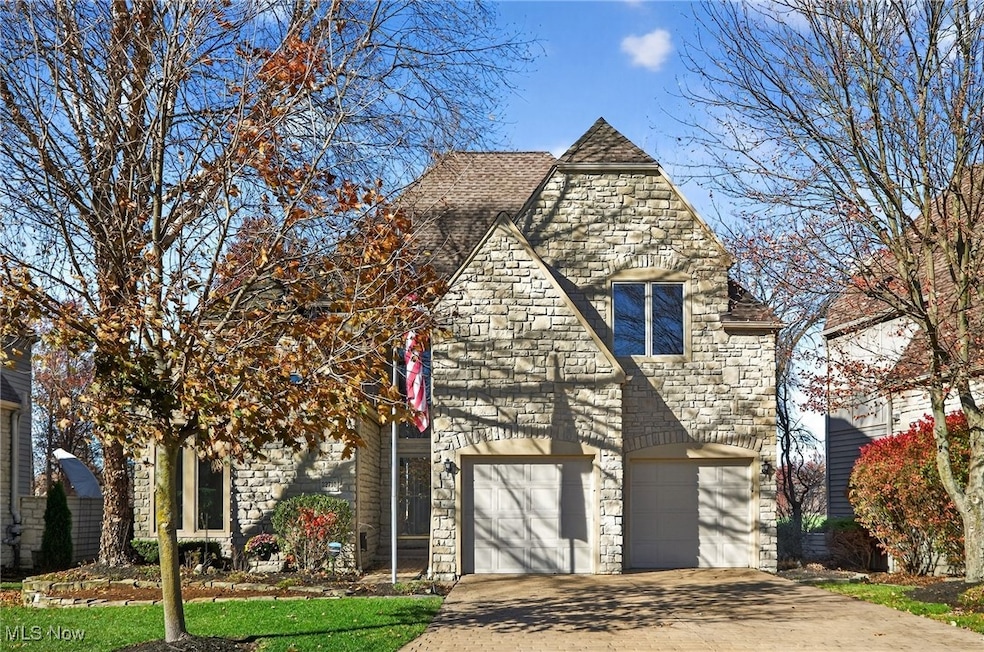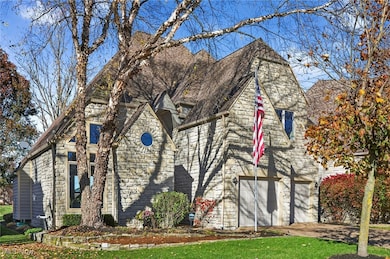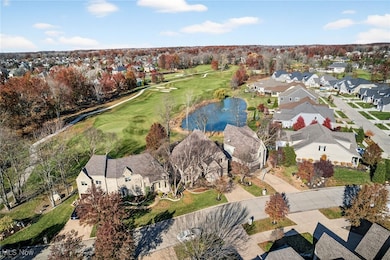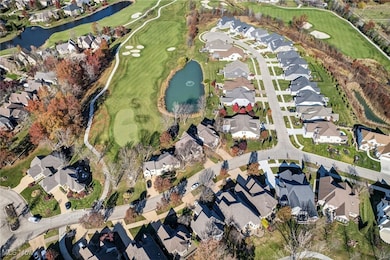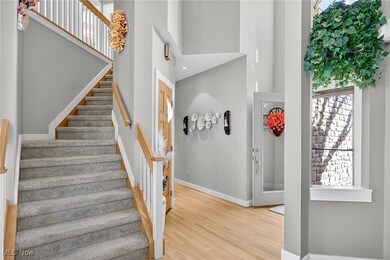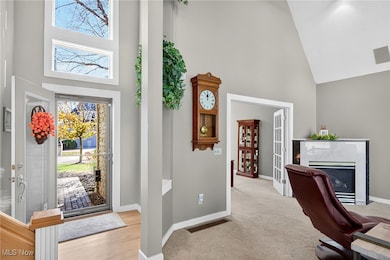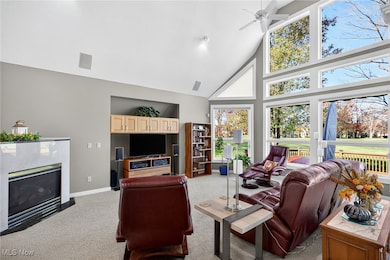Estimated payment $3,632/month
Highlights
- Very Popular Property
- On Golf Course
- Medical Services
- Avon East Elementary School Rated A-
- Fitness Center
- Pond View
About This Home
Welcome to this exquisite contemporary colonial located on Via San Angelo, where luxury and comfort blend in modern harmony. As you approach this three-story marvel, the exterior showcase lighting illuminates architectural details, inviting you into a world of refined living. Step inside to soaring cathedral ceilings and a dramatic great room bathed in natural light from the impressive wall of windows overlooking the 16th hole/fairway and the tranquil waters of Lake Lucy. The open floor plan connects the great room to the large eat-in kitchen and dining area. With refreshed white cabinetry, granite countertops, several new appliances, and a breakfast bar, this space provides the perfect backdrop for everyday living or relaxed gatherings with friends. Double French doors open to a versatile bonus room—ideal as a formal dining room, sophisticated home office, game room, or creative studio. Ascend to the second level where a cozy loft overlooks the great room and garden, enhancing the sense of openness and connectivity. The primary bedroom, a sanctuary of peace, boasts its own private bath, while the second bedroom and another full bath complete this floor. The third-floor bedroom offers privacy and seclusion, making it an ideal retreat for guests or family members. Enjoy the warmth of the gas fireplace on cool evenings, while upgraded lighting sets the mood for relaxation. New carpeting on both staircases and the second floor adds comfort and a touch of luxury underfoot. The full unfinished basement provides exceptional storage and a blank canvas for future expansion. The benefits of this home extend beyond its walls. Join the active and friendly golf course community, where neighbors connect easily and scenic surroundings create a truly special lifestyle. This is more than a residence—it’s an elevated living experience for those who appreciate the finer things in life
Listing Agent
RE/MAX Crossroads Properties Brokerage Email: hpratt@att.net, 216-695-7229 License #358423 Listed on: 11/17/2025

Home Details
Home Type
- Single Family
Est. Annual Taxes
- $4,211
Year Built
- Built in 2001
Lot Details
- 6,098 Sq Ft Lot
- Waterfront
- On Golf Course
- South Facing Home
- Landscaped
- Irregular Lot
- Sprinkler System
- Garden
- Back and Front Yard
HOA Fees
Parking
- 2 Car Direct Access Garage
- Running Water Available in Garage
- Front Facing Garage
- Driveway
Property Views
- Pond
- Golf Course
Home Design
- Colonial Architecture
- Contemporary Architecture
- Fiberglass Roof
- Asphalt Roof
- Cedar Siding
- Concrete Perimeter Foundation
- Cedar
Interior Spaces
- 2,500 Sq Ft Home
- 3-Story Property
- Open Floorplan
- Sound System
- Built-In Features
- Cathedral Ceiling
- Recessed Lighting
- Chandelier
- 1 Fireplace
- Double Pane Windows
- Blinds
- Wood Frame Window
- Window Screens
Kitchen
- Breakfast Bar
- Built-In Oven
- Cooktop
- Microwave
- Freezer
- Dishwasher
- Kitchen Island
- Granite Countertops
- Disposal
Bedrooms and Bathrooms
- 3 Bedrooms
- Walk-In Closet
- 2.5 Bathrooms
- Double Vanity
- Hydromassage or Jetted Bathtub
Laundry
- Dryer
- Washer
Unfinished Basement
- Basement Fills Entire Space Under The House
- Sump Pump
Home Security
- Home Security System
- Smart Thermostat
- Carbon Monoxide Detectors
- Fire and Smoke Detector
Outdoor Features
- Deck
Utilities
- Air Filtration System
- Humidifier
- Forced Air Heating and Cooling System
- Heating System Uses Gas
Listing and Financial Details
- Assessor Parcel Number 04-00-024-116-180
Community Details
Overview
- Association fees include ground maintenance, recreation facilities
- Red Tail Association
- Red Tail Subdivision
Amenities
- Medical Services
- Shops
- Restaurant
- Clubhouse
Recreation
- Golf Course Community
- Tennis Courts
- Community Playground
- Fitness Center
- Community Pool
- Park
Map
Home Values in the Area
Average Home Value in this Area
Tax History
| Year | Tax Paid | Tax Assessment Tax Assessment Total Assessment is a certain percentage of the fair market value that is determined by local assessors to be the total taxable value of land and additions on the property. | Land | Improvement |
|---|---|---|---|---|
| 2024 | $8,422 | $171,332 | $63,000 | $108,332 |
| 2023 | $8,066 | $145,824 | $56,795 | $89,030 |
| 2022 | $7,991 | $145,824 | $56,795 | $89,030 |
| 2021 | $8,007 | $145,824 | $56,795 | $89,030 |
| 2020 | $8,212 | $140,350 | $54,660 | $85,690 |
| 2019 | $8,043 | $140,350 | $54,660 | $85,690 |
| 2018 | $7,216 | $140,350 | $54,660 | $85,690 |
| 2017 | $6,980 | $123,040 | $35,020 | $88,020 |
| 2016 | $7,060 | $123,040 | $35,020 | $88,020 |
| 2015 | $7,130 | $123,040 | $35,020 | $88,020 |
| 2014 | $7,722 | $133,590 | $32,250 | $101,340 |
| 2013 | $7,757 | $133,590 | $32,250 | $101,340 |
Property History
| Date | Event | Price | List to Sale | Price per Sq Ft | Prior Sale |
|---|---|---|---|---|---|
| 11/22/2025 11/22/25 | Pending | -- | -- | -- | |
| 11/17/2025 11/17/25 | For Sale | $568,900 | +37.1% | $228 / Sq Ft | |
| 10/02/2020 10/02/20 | Sold | $415,000 | 0.0% | $166 / Sq Ft | View Prior Sale |
| 08/20/2020 08/20/20 | Pending | -- | -- | -- | |
| 08/19/2020 08/19/20 | For Sale | $415,000 | -- | $166 / Sq Ft |
Purchase History
| Date | Type | Sale Price | Title Company |
|---|---|---|---|
| Warranty Deed | $415,000 | Ohio Real Title | |
| Deed | -- | -- | |
| Warranty Deed | $85,000 | Competitive Title |
Mortgage History
| Date | Status | Loan Amount | Loan Type |
|---|---|---|---|
| Open | $165,000 | New Conventional | |
| Previous Owner | $200,000 | No Value Available |
Source: MLS Now
MLS Number: 5172250
APN: 04-00-024-116-180
- 4942 Lear Nagle Rd
- 4381 Royal st George Dr
- 4904 Main Ave
- 33505 Lyons Gate Run
- 4863 White Pine Way Unit B2
- 4233 Queens Gate
- 32996 Fern Tree Ln Unit A1
- 4326 S Fall Lake Dr
- 4672 Bellerive Way
- 4269 Mallard Cove
- 4945 Shady Moss Ln
- 33501 Reserve Way at Saint Andrews
- S/L 637 St Gregory Way
- 4114 St Gregory Way
- 4118 St Gregory Way
- 4110 St Gregory Way
- 3421 Mass Dr
- 34790 Timberview Dr
- 5909 Main Ave
- 33948 Honeysuckle Ln Unit 58
