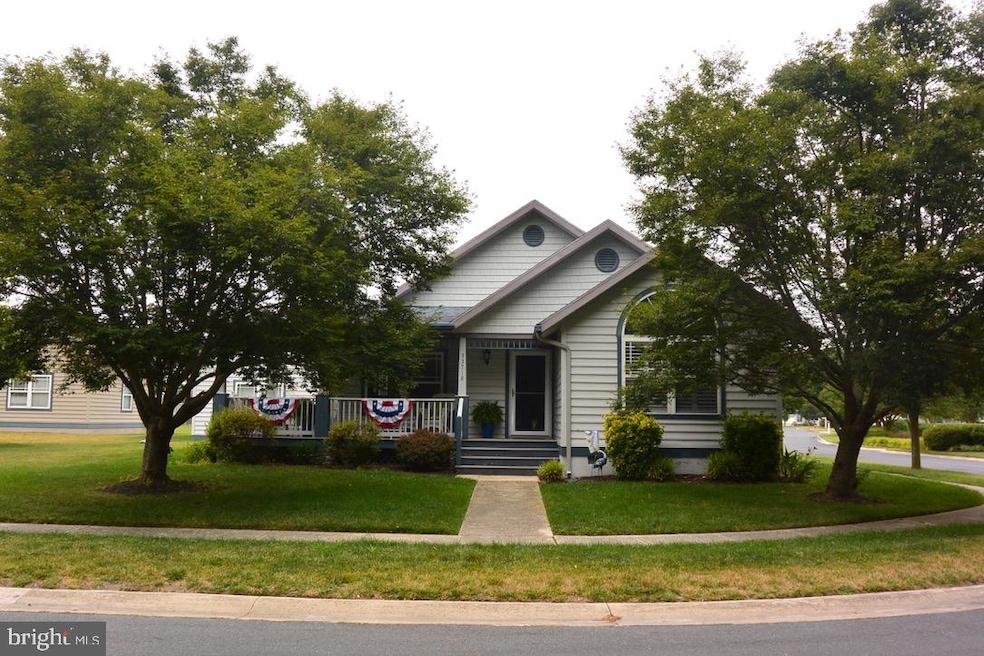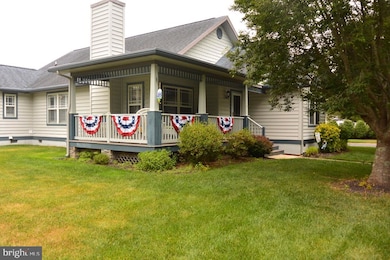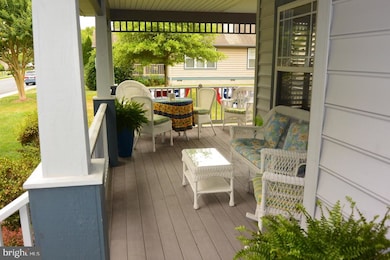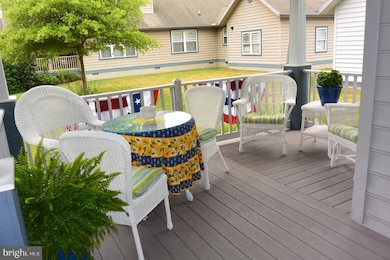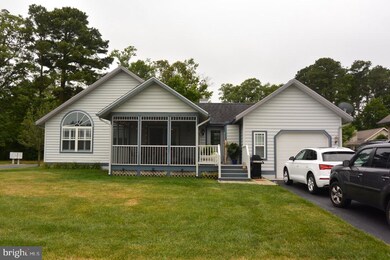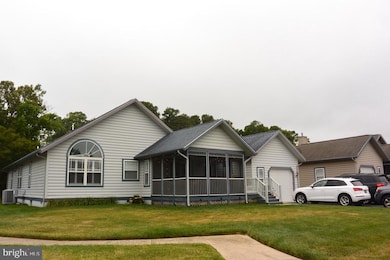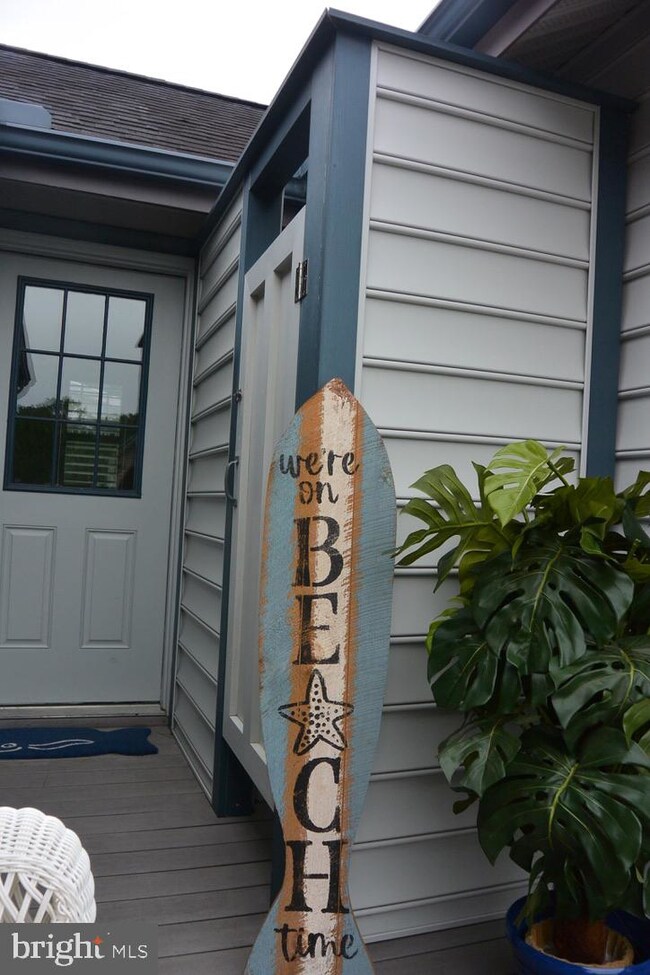33718 Chatham Way Frankford, DE 19945
Highlights
- Water Oriented
- Open Floorplan
- Cathedral Ceiling
- Lord Baltimore Elementary School Rated A-
- Rambler Architecture
- Attic
About This Home
This is an off season furnished rental for $2300... per month. There are no pets allowed. No smoking allowed. This property is available for a short term furnished rental for 30 days or more, between September 1, 2025-April 30, 2026 utilities included, are: electric, gas, water, and internet. This beautiful property has modern furnishings and features a master suite with cathedral ceilings, walk-in closet and private master bath with separate shower and tub. Two additional spacious bedrooms flank the second full bathroom. Living , dining and kitchen feature an open floor plan, new LVT flooring, cathedral ceilings, gas fireplace, granite countertops, modern appliances and large pantry. One level living features wrap-around covered front porch and screened in rear deck with adjacent outdoor shower and decking to rear door entrance to laundry/mud room with doors to kitchen and oversized 1.5 car garage. Driveway can park up to 4 additional cars. Beautiful plantation shutters throughout the home. Enjoy pond views from each of the bedroom windows. Small, quiet community of Forest Reach is only 2.5 miles to Bethany Beach and close to shopping, schools, and great restaurants. Community has a HOA (owner pays fees). September pricing may be higher or different. Periods less than 90 days may be priced differently. There may be a cap on utility costs.
Listing Agent
(302) 377-6105 Kathyquinn@verizon.net RE/MAX Associates - Newark License #R3-0009265 Listed on: 07/08/2022

Home Details
Home Type
- Single Family
Year Built
- Built in 2004
Lot Details
- 9,148 Sq Ft Lot
- Lot Dimensions are 68.00 x 124.00
- Property is zoned MR
HOA Fees
- $140 Monthly HOA Fees
Parking
- 2 Car Direct Access Garage
- Oversized Parking
- Rear-Facing Garage
- Garage Door Opener
Home Design
- Rambler Architecture
- Block Foundation
- Frame Construction
- Architectural Shingle Roof
- Aluminum Siding
Interior Spaces
- 2,027 Sq Ft Home
- Property has 1 Level
- Open Floorplan
- Furnished
- Cathedral Ceiling
- Ceiling Fan
- Fireplace With Glass Doors
- Gas Fireplace
- Plantation Shutters
- Window Screens
- Mud Room
- Combination Dining and Living Room
- Crawl Space
- Attic
Kitchen
- Eat-In Kitchen
- Electric Oven or Range
- Built-In Microwave
- Ice Maker
- Dishwasher
- Disposal
- Instant Hot Water
Flooring
- Carpet
- Luxury Vinyl Plank Tile
Bedrooms and Bathrooms
- 3 Main Level Bedrooms
- 2 Full Bathrooms
Laundry
- Laundry Room
- Dryer
- Washer
Accessible Home Design
- Doors are 32 inches wide or more
- More Than Two Accessible Exits
Outdoor Features
- Water Oriented
- Property is near a pond
Utilities
- 90% Forced Air Heating and Cooling System
- Cooling System Utilizes Bottled Gas
- Heating System Powered By Leased Propane
- Programmable Thermostat
Listing and Financial Details
- Residential Lease
- Security Deposit $3,000
- Tenant pays for cable TV, electricity, gas, water
- 3-Month Min and 7-Month Max Lease Term
- Available 9/20/22
- $50 Application Fee
- Assessor Parcel Number 134-16.00-1676.00
Community Details
Overview
- Ocean View (2) Community
- Forest Reach Subdivision
Recreation
- Community Pool
Pet Policy
- No Pets Allowed
Map
Property History
| Date | Event | Price | List to Sale | Price per Sq Ft | Prior Sale |
|---|---|---|---|---|---|
| 01/03/2024 01/03/24 | Price Changed | $2,300 | +27.8% | $1 / Sq Ft | |
| 11/06/2023 11/06/23 | Price Changed | $1,800 | -10.0% | $1 / Sq Ft | |
| 10/09/2023 10/09/23 | Price Changed | $2,000 | -13.0% | $1 / Sq Ft | |
| 02/16/2023 02/16/23 | Price Changed | $2,300 | -8.0% | $1 / Sq Ft | |
| 11/17/2022 11/17/22 | Price Changed | $2,500 | -16.7% | $1 / Sq Ft | |
| 07/08/2022 07/08/22 | For Rent | $3,000 | 0.0% | -- | |
| 04/20/2022 04/20/22 | Sold | $465,000 | +5.1% | $258 / Sq Ft | View Prior Sale |
| 02/21/2022 02/21/22 | Pending | -- | -- | -- | |
| 02/17/2022 02/17/22 | For Sale | $442,500 | -- | $246 / Sq Ft |
Source: Bright MLS
MLS Number: DESU2025100
APN: 134-16.00-1676.00
- 33731 Chatham Way
- 37479 Ocean Air Ln
- 37530 Oak St
- 37599 Bluemont Turn
- 33788 Connecticut Ave
- 33812 Connecticut Ave
- 37919 William Chandler Blvd
- 0 Shady Dell Park Birch Unit DESU2084840
- 0 Shady Dell Park Birch Unit DESU2100980
- 33280 Sassafras Ct
- 232 October Glory Ave
- 33172 Ponte Vecchio Plaza
- 38179 Greenport Ln
- 37264 Carolina Dr
- 37436 Carolina Dr
- 33250 Paradisio Greens
- 38183 Beachwood Ct Unit 55
- 211 October Glory Ave
- 120 Willow Oak Ave Unit B
- 208 October Glory Ave
- 33173 Ponte Vecchio Plaza
- 163 Merrick Way
- 13 Basin Cove Way Unit T82L
- 34490 Virginia Dr
- 34152 Gooseberry Ave
- 32837 Bauska Dr
- 117 Chandler Way
- 37354 Kestrel Way
- 35802 Atlantic Ave
- 36599 Calm Water Dr
- 16890 Bellevue Ct
- 37323 Kestrel Way
- 27044 Lightning Run
- 35014 Sunfish Ln
- 13 Hull Ln Unit 2
- 31515 Deep Pond Ln
- 39633 Round Robin Way Unit 2602
- 32334 Norman Ln
- 36405 Ridgeshore Ln
- 761 Salt Pond Rd Unit A
