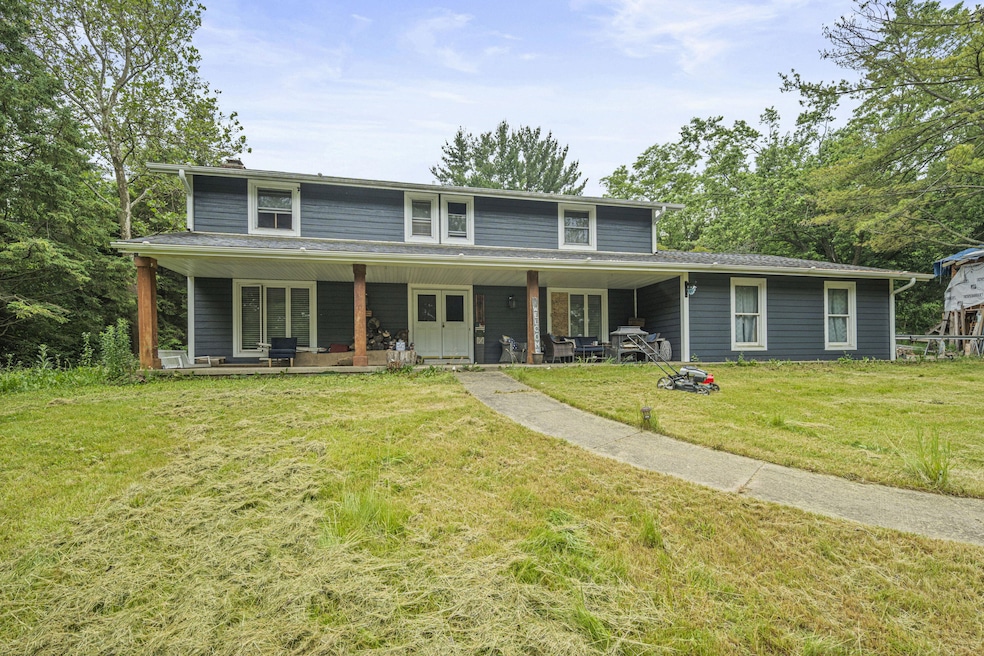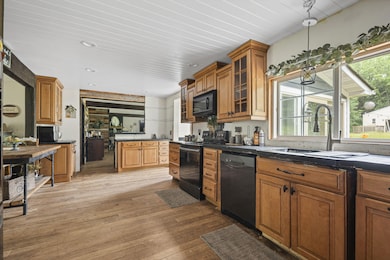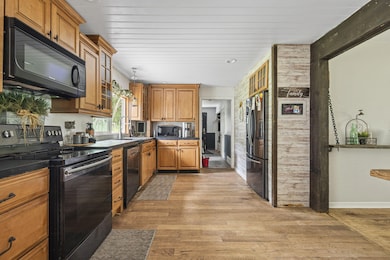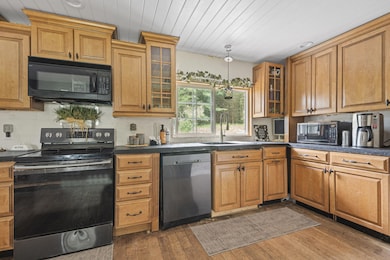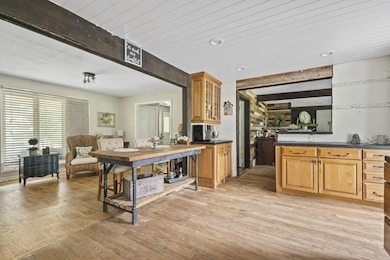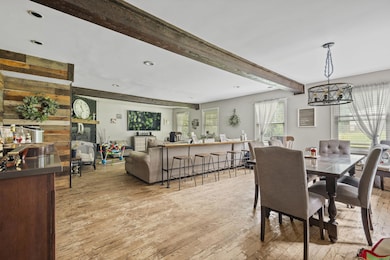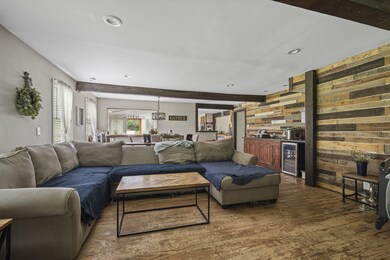
33719 116th St Twin Lakes, WI 53181
Estimated payment $3,587/month
Total Views
221
4
Beds
4
Baths
2,710
Sq Ft
$203
Price per Sq Ft
Highlights
- Popular Property
- Sauna
- Colonial Architecture
- Spa
- Multiple Garages
- Fenced Yard
About This Home
Location, space and amazing layout is says enough about this property! The home is a diamond in the rough and ready for new owners to make enhancements for family and friends to enjoy. Indoor pool house is another highlight of this amazing property. Situated on the south end of Twin Lakes, it has easy commuting routes to Chicago, Milwaukee and other cities.
Home Details
Home Type
- Single Family
Est. Annual Taxes
- $6,408
Lot Details
- 1.69 Acre Lot
- Rural Setting
- Fenced Yard
Parking
- 2 Car Attached Garage
- Multiple Garages
- Garage Door Opener
- Driveway
Home Design
- Colonial Architecture
- Poured Concrete
Interior Spaces
- 2,710 Sq Ft Home
- 2-Story Property
- Sauna
Kitchen
- Oven
- Range
- Microwave
- Dishwasher
Bedrooms and Bathrooms
- 4 Bedrooms
- Walk-In Closet
- 4 Full Bathrooms
Partially Finished Basement
- Basement Fills Entire Space Under The House
- Basement Ceilings are 8 Feet High
- Finished Basement Bathroom
Pool
- Spa
Schools
- Randall Consolidated Elementary School
- Wilmot High School
Utilities
- Forced Air Heating and Cooling System
- Heating System Uses Natural Gas
- Septic System
Listing and Financial Details
- Exclusions: Seller's Personal Property.
- Assessor Parcel Number 6041193520122
Map
Create a Home Valuation Report for This Property
The Home Valuation Report is an in-depth analysis detailing your home's value as well as a comparison with similar homes in the area
Home Values in the Area
Average Home Value in this Area
Tax History
| Year | Tax Paid | Tax Assessment Tax Assessment Total Assessment is a certain percentage of the fair market value that is determined by local assessors to be the total taxable value of land and additions on the property. | Land | Improvement |
|---|---|---|---|---|
| 2024 | $6,409 | $434,800 | $81,000 | $353,800 |
| 2023 | $6,148 | $431,300 | $81,000 | $350,300 |
| 2022 | $6,917 | $431,300 | $81,000 | $350,300 |
| 2021 | $6,171 | $431,300 | $81,000 | $350,300 |
| 2020 | $6,171 | $327,400 | $75,400 | $252,000 |
| 2019 | $5,856 | $322,400 | $75,400 | $247,000 |
| 2018 | $6,831 | $322,400 | $75,400 | $247,000 |
| 2017 | $5,766 | $322,400 | $75,400 | $247,000 |
| 2016 | $6,482 | $322,400 | $75,400 | $247,000 |
| 2015 | $5,806 | $322,400 | $75,400 | $247,000 |
| 2014 | $5,857 | $322,400 | $75,400 | $247,000 |
Source: Public Records
Property History
| Date | Event | Price | Change | Sq Ft Price |
|---|---|---|---|---|
| 06/27/2025 06/27/25 | For Sale | $550,000 | -- | $203 / Sq Ft |
Source: Metro MLS
Purchase History
| Date | Type | Sale Price | Title Company |
|---|---|---|---|
| Deed | -- | -- | |
| Special Warranty Deed | $205,000 | Resource Title Natl Agency I | |
| Sheriffs Deed | $178,900 | -- | |
| Warranty Deed | -- | None Available | |
| Warranty Deed | $375,000 | Professional Title Services |
Source: Public Records
Mortgage History
| Date | Status | Loan Amount | Loan Type |
|---|---|---|---|
| Open | $240,000 | Commercial | |
| Previous Owner | $200,000 | Commercial | |
| Previous Owner | $74,962 | Stand Alone Second |
Source: Public Records
Similar Homes in Twin Lakes, WI
Source: Metro MLS
MLS Number: 1924318
APN: 60-4-119-352-0122
Nearby Homes
- 0 Majestic Way W
- 32877 121st Place
- Lt1 Majestic Way W
- Lt7 Majestic Way W
- 11613 Emily Ct
- 1222 Winged Foot Dr
- 596 Tindall's Nest
- 11812 Fox River Rd
- 586 Tindall's Nest
- 524 Tindall's Nest
- 10916 E Riviera Dr
- 506 Torrey Pines Dr
- 814 Hickory Rd
- 509 Sunset Rd
- 519 Bird Rd
- 816 Maple St
- Lt1 342nd Ave
- 805 Manor Dr
- 10920 Preservation Way
- 207 Christie Ct
