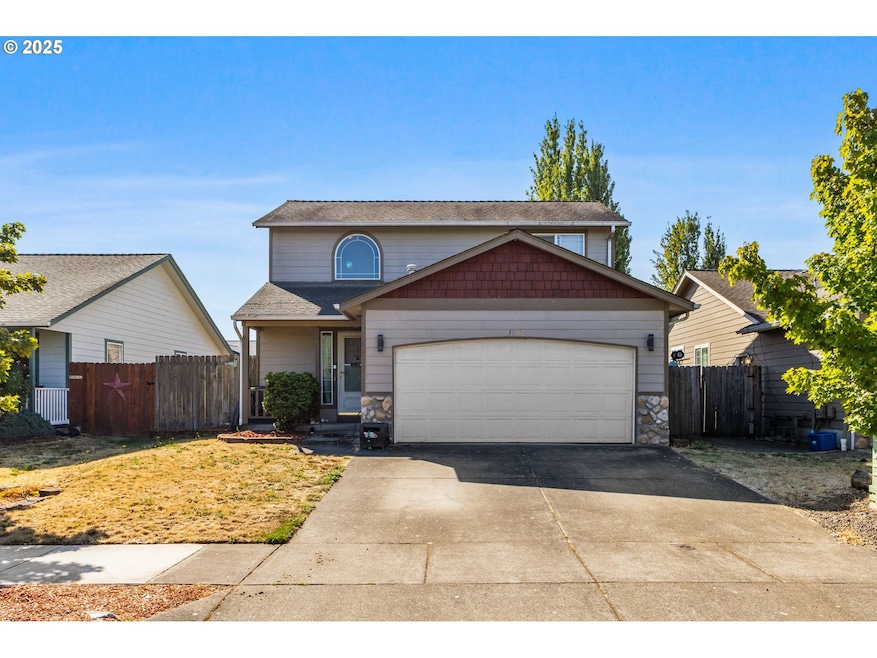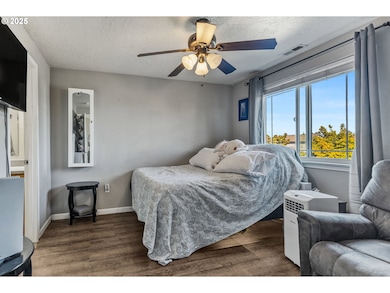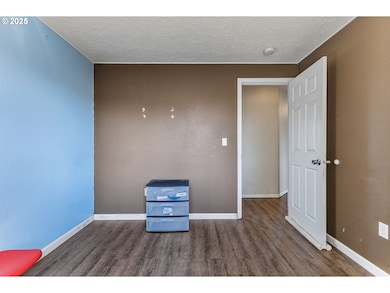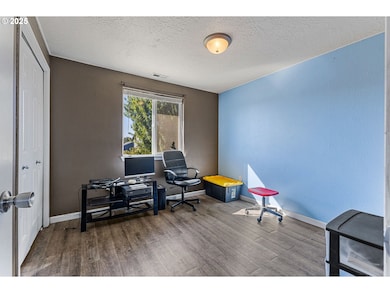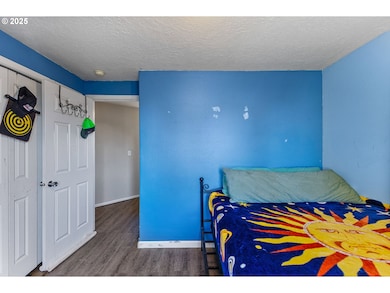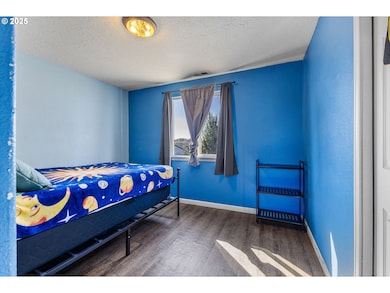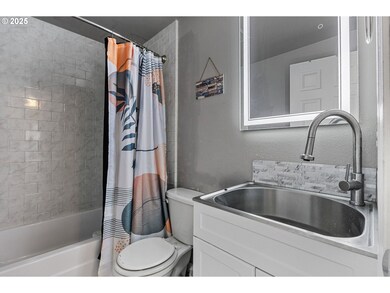3372 Harvard Ave SE Albany, OR 97322
Periwinkle NeighborhoodEstimated payment $2,293/month
Total Views
3,168
3
Beds
2.5
Baths
1,266
Sq Ft
$296
Price per Sq Ft
Highlights
- Craftsman Architecture
- Territorial View
- No HOA
- Covered Deck
- Private Yard
- 4-minute walk to Lexington Park
About This Home
Great neighborhood with park down the street and great place for kids and walking and not far from town. Has open floor plan and fully fenced yard with double garage with storage. Cute front porch to decorate year-round. Has easy care floors open kitchen with lots of space and storage. Has half bath down with inside utility. All bedrooms are upstairs all good sized and big windows. Primary has a step in shower, a walk-in closet. The bathroom upstairs has been remodeled and updated. You will love the space.
Property Details
Home Type
- Multi-Family
Est. Annual Taxes
- $3,800
Year Built
- Built in 2004
Lot Details
- 4,356 Sq Ft Lot
- Fenced
- Level Lot
- Sprinkler System
- Private Yard
Parking
- 2 Car Attached Garage
- Garage Door Opener
- Driveway
- On-Street Parking
Home Design
- Craftsman Architecture
- Property Attached
- Composition Roof
- Lap Siding
- Cement Siding
- Concrete Perimeter Foundation
Interior Spaces
- 1,266 Sq Ft Home
- 2-Story Property
- Ceiling Fan
- Double Pane Windows
- Vinyl Clad Windows
- Family Room
- Living Room
- Dining Room
- Laminate Flooring
- Territorial Views
- Crawl Space
Kitchen
- Free-Standing Range
- Microwave
- Plumbed For Ice Maker
- Dishwasher
- Stainless Steel Appliances
- Disposal
Bedrooms and Bathrooms
- 3 Bedrooms
Laundry
- Laundry Room
- Washer and Dryer
Outdoor Features
- Covered Deck
- Covered Patio or Porch
Schools
- Periwinkle Elementary School
- Calapooia Middle School
- South Albany High School
Utilities
- Forced Air Heating and Cooling System
- Heating System Uses Gas
- Heat Pump System
- Gas Water Heater
- High Speed Internet
Community Details
- No Home Owners Association
Listing and Financial Details
- Assessor Parcel Number 0889214
Map
Create a Home Valuation Report for This Property
The Home Valuation Report is an in-depth analysis detailing your home's value as well as a comparison with similar homes in the area
Home Values in the Area
Average Home Value in this Area
Tax History
| Year | Tax Paid | Tax Assessment Tax Assessment Total Assessment is a certain percentage of the fair market value that is determined by local assessors to be the total taxable value of land and additions on the property. | Land | Improvement |
|---|---|---|---|---|
| 2025 | $1,813 | $90,664 | -- | -- |
| 2024 | $1,768 | $88,030 | -- | -- |
| 2023 | $3,752 | $187,620 | $0 | $0 |
| 2022 | $3,688 | $182,160 | $0 | $0 |
| 2021 | $3,471 | $176,860 | $0 | $0 |
| 2020 | $3,425 | $171,710 | $0 | $0 |
| 2019 | $3,345 | $166,710 | $0 | $0 |
| 2018 | $3,259 | $161,860 | $0 | $0 |
| 2017 | $3,115 | $157,150 | $0 | $0 |
| 2016 | $2,810 | $152,580 | $0 | $0 |
| 2015 | $2,626 | $148,140 | $0 | $0 |
| 2014 | $2,487 | $143,830 | $0 | $0 |
Source: Public Records
Property History
| Date | Event | Price | List to Sale | Price per Sq Ft | Prior Sale |
|---|---|---|---|---|---|
| 11/03/2025 11/03/25 | For Sale | $375,000 | 0.0% | $296 / Sq Ft | |
| 10/15/2025 10/15/25 | Pending | -- | -- | -- | |
| 09/24/2025 09/24/25 | For Sale | $375,000 | +55.9% | $296 / Sq Ft | |
| 05/17/2018 05/17/18 | Sold | $240,500 | +4.6% | $190 / Sq Ft | View Prior Sale |
| 03/28/2018 03/28/18 | For Sale | $229,900 | -- | $182 / Sq Ft |
Source: Regional Multiple Listing Service (RMLS)
Purchase History
| Date | Type | Sale Price | Title Company |
|---|---|---|---|
| Warranty Deed | $240,500 | First American Title | |
| Warranty Deed | $240,500 | First American Title | |
| Warranty Deed | $177,500 | First American Title | |
| Warranty Deed | $133,000 | First American Title |
Source: Public Records
Mortgage History
| Date | Status | Loan Amount | Loan Type |
|---|---|---|---|
| Open | $245,670 | VA | |
| Closed | $245,670 | VA | |
| Previous Owner | $167,500 | Purchase Money Mortgage | |
| Previous Owner | $131,080 | FHA |
Source: Public Records
Source: Regional Multiple Listing Service (RMLS)
MLS Number: 356316320
APN: 0889214
Nearby Homes
- 3275 22nd Ave SE
- 3013 21st Ave SE
- 0 Next To Grand Prairie and I5 Rd NW Unit 831525
- 1905 Waverly Dr SE
- 3119 28th Ave SE
- 2749 Bridlewood Loop SE
- 2116 Waverly Dr SE
- Lot 200 Three Lakes Rd SE
- 2648 22nd Ave SE
- 2935 Cedarwood Ct SE
- 3161 31st Ave SE
- 1315 Lehigh Way SE
- 2801 Raleigh Ct SE
- 2724 Cedarwood Ct SE Unit 2
- 2514 Fulton St SE
- 3925 Spicer Dr SE
- 2419 Ermine St SE
- 3155 13th Ave SE
- 4055 Spicer Dr SE
- 3856 Oranda St SE
- 1755 Geary St SE
- 2762 SE 7th Ave Unit 2766-1
- 1605 Oak St SE
- 3517 Hill St SE
- 3724 Tudor Way SE Unit 3724
- 509 29th Ave SE
- 3835 Knox Butte Rd E
- 3238 Lyon St SE Unit 3238
- 595 Geary St NE
- 225 Timber Ridge St NE
- 150 Timber Ridge St NE
- 350 Timber Ridge St NE
- 918 Oakmont Loop NE
- 533 4th Ave SW Unit 201
- 731 Elm St SW Unit Upstairs Apartment
- 1525 7th Ave SW Unit 1
- 6208-6293 SE Wilford Ct
- 4250 NE Hwy 20
- 980 NE Walnut Blvd
