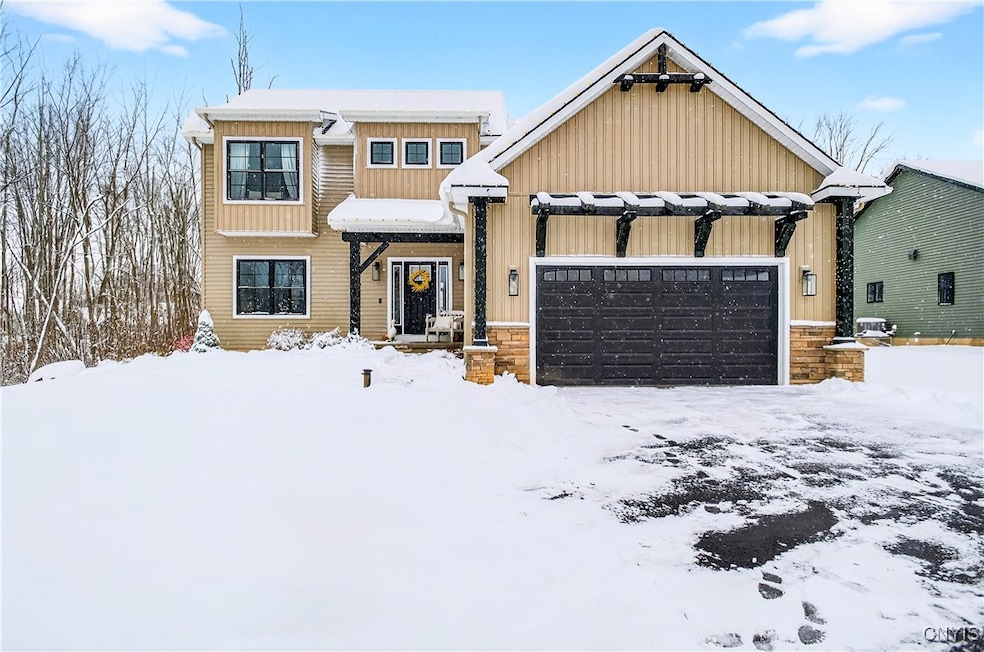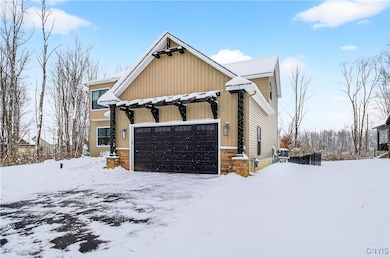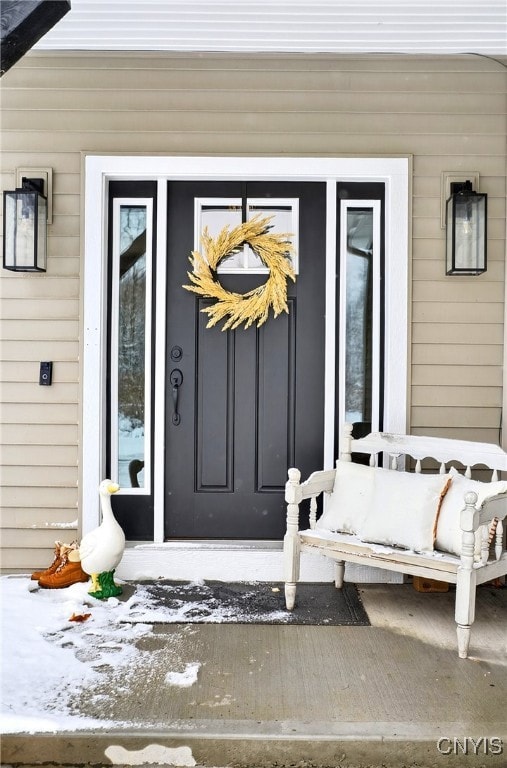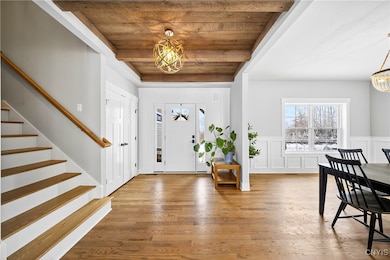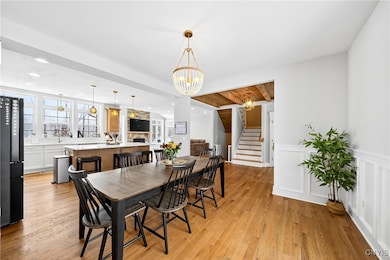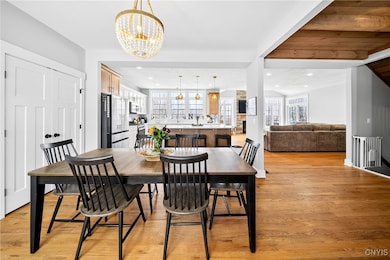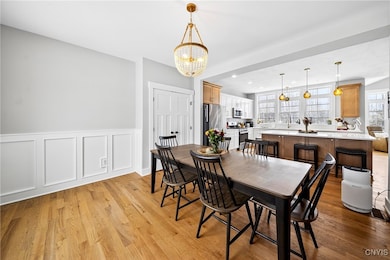3372 Longview Terrace Baldwinsville, NY 13027
Estimated payment $5,552/month
Highlights
- Colonial Architecture
- Vaulted Ceiling
- Main Floor Bedroom
- Deck
- Wood Flooring
- 1 Fireplace
About This Home
Welcome to this exceptional two-story home, just three years young, where rustic elegance meets modern convenience. From its timber-accented exterior to the natural wood tray ceilings, every detail of this home exudes warmth, craftsmanship, and quality. The inviting open-concept first floor is designed for today’s lifestyle, featuring a stunning chef’s kitchen with an oversized island—perfect for family gatherings and entertaining. You’ll love the marble countertops, two-tone cabinetry, gold hardware and fixtures, and stainless steel appliances, along with a large pantry for added storage. The living room impresses with a vaulted ceiling, stone fireplace with a gas insert, and large transom windows that fill the space with natural light. A designated dining area with elegant wainscoting and gleaming hardwood floors throughout creates a seamless flow for everyday living and special occasions. Practicality meets charm in the mudroom off the attached two-car garage, complete with a built-in bench and cubbies. A first-floor bedroom or office with a full en-suite bath provides flexibility for guests or remote work. Upstairs, the primary suite is a luxurious retreat, featuring a spacious en-suite bath with a spa-like tiled shower and a generous walk-in closet. Two additional bright bedrooms each feature walk-in closets and share a stylish full bath with a double-sink vanity. The second-floor laundry room adds convenience, complete with built-in cabinetry, quartz counters, and a stainless-steel utility sink. The unfinished basement provides endless opportunity for future expansion, with large egress windows that bring in natural light. Step outside through the sliding glass doors to a spacious composite deck, overlooking a fully fenced backyard with black iron fencing and privacy from the wooded lot on two sides. Set within the highly sought-after Radisson Community and just a short walk to the Radisson Marina with kayak and canoe storage, this home perfectly balances nature, neighborhood, and modern living. A rare blend of craftsmanship, comfort, and convenience—ready to welcome you home! Showings begin Friday 11/14 at 10am
Listing Agent
Listing by Kirnan Real Estate Brokerage Phone: 315-559-2162 License #10401355769 Listed on: 11/13/2025
Home Details
Home Type
- Single Family
Est. Annual Taxes
- $14,785
Year Built
- Built in 2022
Lot Details
- 0.29 Acre Lot
- Lot Dimensions are 78x161
- Property is Fully Fenced
- Rectangular Lot
HOA Fees
- $104 Monthly HOA Fees
Parking
- 2 Car Attached Garage
- Driveway
Home Design
- Colonial Architecture
- Block Foundation
- Vinyl Siding
- Stone
Interior Spaces
- 2,604 Sq Ft Home
- 2-Story Property
- Woodwork
- Vaulted Ceiling
- 1 Fireplace
- Sliding Doors
- Mud Room
- Entrance Foyer
- Great Room
- Combination Dining and Living Room
Kitchen
- Open to Family Room
- Eat-In Kitchen
- Gas Oven
- Gas Range
- Microwave
- Dishwasher
- Kitchen Island
Flooring
- Wood
- Carpet
- Tile
Bedrooms and Bathrooms
- 4 Bedrooms | 1 Main Level Bedroom
- En-Suite Primary Bedroom
- 3 Full Bathrooms
Laundry
- Laundry Room
- Laundry on upper level
- Dryer
- Washer
Basement
- Basement Fills Entire Space Under The House
- Basement Window Egress
Outdoor Features
- Deck
- Porch
Location
- Flood Zone Lot
Utilities
- Forced Air Heating and Cooling System
- Heating System Uses Gas
- Gas Water Heater
Community Details
- Radisson Subdivision
Listing and Financial Details
- Tax Lot 6
- Assessor Parcel Number 313689-082-000-0005-006-000-0000
Map
Home Values in the Area
Average Home Value in this Area
Property History
| Date | Event | Price | List to Sale | Price per Sq Ft | Prior Sale |
|---|---|---|---|---|---|
| 11/13/2025 11/13/25 | For Sale | $800,000 | +23.5% | $307 / Sq Ft | |
| 12/08/2023 12/08/23 | Sold | $648,000 | +2.1% | $249 / Sq Ft | View Prior Sale |
| 12/01/2023 12/01/23 | Pending | -- | -- | -- | |
| 06/30/2023 06/30/23 | For Sale | $634,500 | -- | $244 / Sq Ft |
Source: Central New York Information Services
MLS Number: S1649922
- 102 Niblick Cir
- 285 Cedar Ct
- 311 Delwood Dr
- 829 Fairway Cir
- 208 Deerwood Dr
- 493 Idlewood Blvd
- 637 Village Blvd N
- 355 Village Blvd N
- 593 Village Blvd N
- 328 Village Blvd N
- 325 Village Blvd N
- 576 Village Blvd N
- 226 Blanchard Blvd
- 420-424 (Lots 137-13 Dewport Rd
- 699 Idlewood Blvd
- 649 Idlewood Ct
- 117 Bloomfield St
- 205 Bloomfield St
- 203 Lexi Ln
- 116 Bloomfield St
- 304 Birchwood Blvd
- 125 Christopher Dr
- 100 Village Blvd S
- 471 Idlewood Blvd
- 504 Village Blvd N
- 407 Tuscany Ln
- 11 Downer St Unit 1
- 110 Fobes Island
- 1 Aspensprings Dr
- 111 Pebblewood Ln
- 47 Tappan St Unit 1
- 49 Tappan St Unit 3
- 11 Charlotte St Unit 4
- 45 E Oneida St Unit 2
- 34 Candlewood Gardens
- 3410 Summers Gate Dr
- 100 Kings Park Dr
- 8927 Center Pointe Dr
- 3671 Gaskin Rd
- 8680 Drumlin Heights Dr
