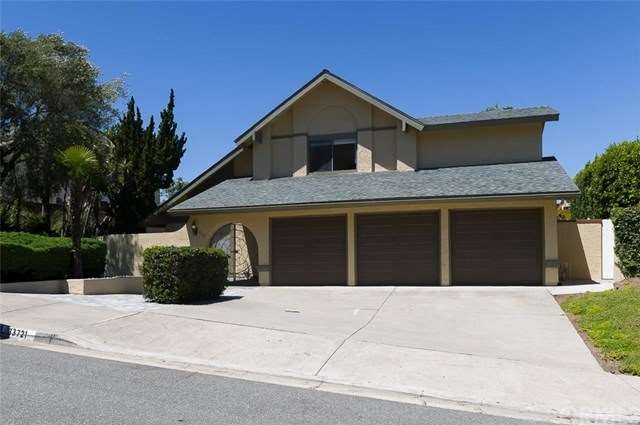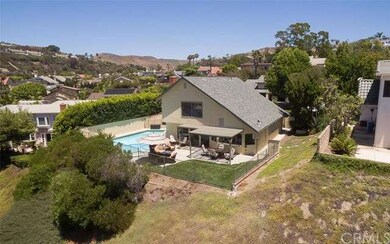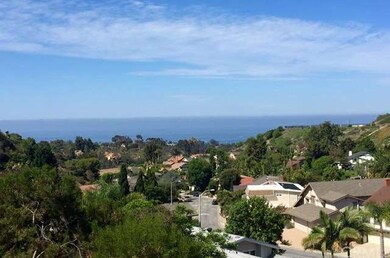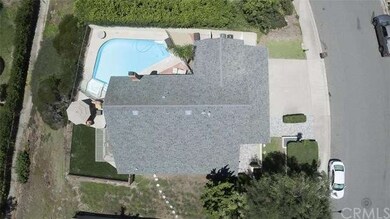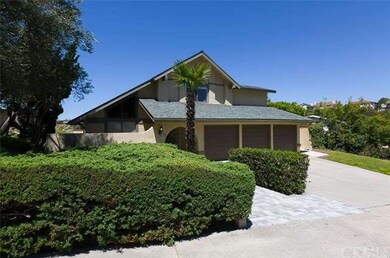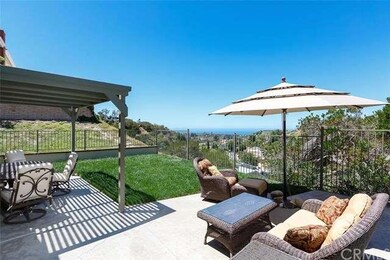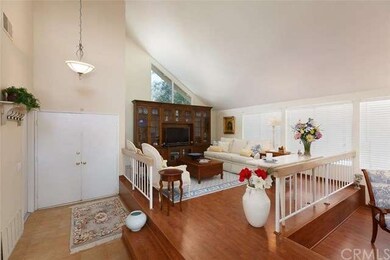
33721 Calle Conejo San Juan Capistrano, CA 92675
Highlights
- Ocean View
- Filtered Pool
- Open Floorplan
- Palisades Elementary School Rated A
- Primary Bedroom Suite
- Property is near a park
About This Home
As of June 2021Captivating, direct ocean views from this turnkey home with an open, light and airy floor plan in Meredith Canyon – a fantastic beach close neighborhood in SJC. Being situated at the top of Calle Conejo on an 11,600 sqft lot provides ultimate privacy and tranquility! Featuring ocean views from the kitchen sink, sitting down in the family room or with your head on your pillow as you wake up to another day in paradise. After walking through the gated front courtyard and the double door front entry you’re greeted with vaulted ceilings in the formal living and dining rooms. As you’re drawn towards the open kitchen and family rooms you’ll be struck by views of the large and private backyard with covered patio, lawn, big pool & spa and the Pacific Ocean beyond. You'll also find a large bedroom/office, full bath and laundry downstairs. Upstairs is an ocean facing master suite with walk-in closet that's nicely separated from two bedrooms and another full bathroom at the front of the house. The neighborhood is surrounded by hiking and biking trails and borders the beaches of San Clemente and Dana Point. Plus you’re only 30 minutes to Fashion Island, South Coast Plaza or the Oceanside Pier. Add a three car garage and updates throughout and you've found home.
Last Agent to Sell the Property
Keller Williams Pacific Estate License #01455475 Listed on: 07/24/2016

Home Details
Home Type
- Single Family
Est. Annual Taxes
- $21,758
Year Built
- Built in 1973
Lot Details
- 0.27 Acre Lot
- Wrought Iron Fence
- Block Wall Fence
- Fence is in good condition
- Landscaped
- Sprinklers on Timer
- Lawn
- Back and Front Yard
Parking
- 3 Car Attached Garage
- Parking Available
- Three Garage Doors
- Garage Door Opener
Property Views
- Ocean
- Panoramic
- Canyon
Home Design
- Traditional Architecture
- Turnkey
- Slab Foundation
- Composition Roof
- Stucco
Interior Spaces
- 2,273 Sq Ft Home
- 2-Story Property
- Open Floorplan
- Cathedral Ceiling
- Recessed Lighting
- Wood Burning Fireplace
- Fireplace Features Masonry
- Gas Fireplace
- Blinds
- Double Door Entry
- Family Room with Fireplace
- Living Room
- Dining Room
- Laundry Room
Kitchen
- Breakfast Area or Nook
- Double Oven
- Built-In Range
- Water Line To Refrigerator
- Granite Countertops
- Disposal
Flooring
- Wood
- Carpet
- Tile
Bedrooms and Bathrooms
- 4 Bedrooms
- Main Floor Bedroom
- Primary Bedroom Suite
- Walk-In Closet
- Mirrored Closets Doors
- 3 Full Bathrooms
Home Security
- Carbon Monoxide Detectors
- Fire and Smoke Detector
Accessible Home Design
- More Than Two Accessible Exits
Pool
- Filtered Pool
- In Ground Pool
- Heated Spa
- In Ground Spa
- Gas Heated Pool
- Gunite Pool
- Gunite Spa
Outdoor Features
- Covered Patio or Porch
- Exterior Lighting
- Rain Gutters
Location
- Property is near a park
- Property is near public transit
Utilities
- Forced Air Heating System
- Vented Exhaust Fan
Community Details
- No Home Owners Association
- Laundry Facilities
Listing and Financial Details
- Tax Lot 31
- Tax Tract Number 6244
- Assessor Parcel Number 67504304
Ownership History
Purchase Details
Home Financials for this Owner
Home Financials are based on the most recent Mortgage that was taken out on this home.Purchase Details
Home Financials for this Owner
Home Financials are based on the most recent Mortgage that was taken out on this home.Purchase Details
Purchase Details
Home Financials for this Owner
Home Financials are based on the most recent Mortgage that was taken out on this home.Purchase Details
Home Financials for this Owner
Home Financials are based on the most recent Mortgage that was taken out on this home.Purchase Details
Home Financials for this Owner
Home Financials are based on the most recent Mortgage that was taken out on this home.Similar Homes in San Juan Capistrano, CA
Home Values in the Area
Average Home Value in this Area
Purchase History
| Date | Type | Sale Price | Title Company |
|---|---|---|---|
| Interfamily Deed Transfer | -- | Accommodation | |
| Grant Deed | $1,960,000 | Fidelity Natl Ttl Orange Cnt | |
| Interfamily Deed Transfer | -- | None Available | |
| Grant Deed | $945,000 | Ticor Title | |
| Grant Deed | $799,000 | California Title Company | |
| Interfamily Deed Transfer | -- | Placer Title Company |
Mortgage History
| Date | Status | Loan Amount | Loan Type |
|---|---|---|---|
| Open | $800,000 | New Conventional | |
| Previous Owner | $756,000 | New Conventional | |
| Previous Owner | $625,500 | New Conventional | |
| Previous Owner | $639,021 | New Conventional | |
| Previous Owner | $938,250 | Reverse Mortgage Home Equity Conversion Mortgage | |
| Previous Owner | $250,000 | Credit Line Revolving |
Property History
| Date | Event | Price | Change | Sq Ft Price |
|---|---|---|---|---|
| 06/24/2021 06/24/21 | Sold | $1,960,000 | +12.1% | $785 / Sq Ft |
| 05/25/2021 05/25/21 | Pending | -- | -- | -- |
| 05/20/2021 05/20/21 | For Sale | $1,749,000 | +85.1% | $700 / Sq Ft |
| 09/27/2016 09/27/16 | Sold | $945,000 | -1.5% | $416 / Sq Ft |
| 08/08/2016 08/08/16 | Pending | -- | -- | -- |
| 07/24/2016 07/24/16 | For Sale | $959,000 | +20.1% | $422 / Sq Ft |
| 09/22/2014 09/22/14 | Sold | $798,777 | -0.1% | $357 / Sq Ft |
| 07/24/2014 07/24/14 | Pending | -- | -- | -- |
| 07/16/2014 07/16/14 | For Sale | $799,950 | -- | $358 / Sq Ft |
Tax History Compared to Growth
Tax History
| Year | Tax Paid | Tax Assessment Tax Assessment Total Assessment is a certain percentage of the fair market value that is determined by local assessors to be the total taxable value of land and additions on the property. | Land | Improvement |
|---|---|---|---|---|
| 2025 | $21,758 | $2,121,566 | $1,905,494 | $216,072 |
| 2024 | $21,758 | $2,079,967 | $1,868,131 | $211,836 |
| 2023 | $21,256 | $2,039,184 | $1,831,501 | $207,683 |
| 2022 | $20,603 | $1,999,200 | $1,795,589 | $203,611 |
| 2021 | $10,761 | $1,041,987 | $849,778 | $192,209 |
| 2020 | $10,666 | $1,031,303 | $841,064 | $190,239 |
| 2019 | $10,469 | $1,011,082 | $824,573 | $186,509 |
| 2018 | $10,281 | $991,257 | $808,405 | $182,852 |
| 2017 | $9,907 | $945,000 | $792,553 | $152,447 |
| 2016 | $8,442 | $810,958 | $654,095 | $156,863 |
| 2015 | $8,312 | $798,777 | $644,270 | $154,507 |
| 2014 | $1,179 | $117,708 | $47,003 | $70,705 |
Agents Affiliated with this Home
-
Gaetano LoGrande

Seller's Agent in 2021
Gaetano LoGrande
Bullock Russell RE Services
(949) 973-6914
12 in this area
176 Total Sales
-
Cadee Bartolone
C
Seller Co-Listing Agent in 2021
Cadee Bartolone
Bullock Russell RE Services
(949) 922-6118
7 in this area
40 Total Sales
-
Michael Boyd

Buyer's Agent in 2021
Michael Boyd
Coldwell Banker Realty
(949) 661-9355
3 in this area
39 Total Sales
-
Geoffrey Rudy

Seller's Agent in 2016
Geoffrey Rudy
Keller Williams Pacific Estate
(562) 513-7800
27 Total Sales
-
H
Seller's Agent in 2014
Helen Thole
Surterre Properties Inc
Map
Source: California Regional Multiple Listing Service (CRMLS)
MLS Number: PW16161613
APN: 675-043-04
- 33621 Paseo Eternidad
- 26570 Paseo Tranquila
- 27171 Calle Delgado
- 26431 Paseo Infinita
- 27221 Calle Delgado
- 4101 Calle Mayo
- 34101 Via California Unit 12
- 34182 Camino el Molino
- 26591 Via California
- 33901 Paseo Eternidad
- 26304 Paseo Horizonte
- 26290 Paseo Sillin
- 3807 Via Manzana
- 3823 Via Manzana
- 27062 Calle Juanita
- 28101 Pacifica Del Mar
- 34305 Via Fortuna
- 26666 Vuelta Loma
- 3736 Calle Casino
- 34456 Via Gomez Unit B
