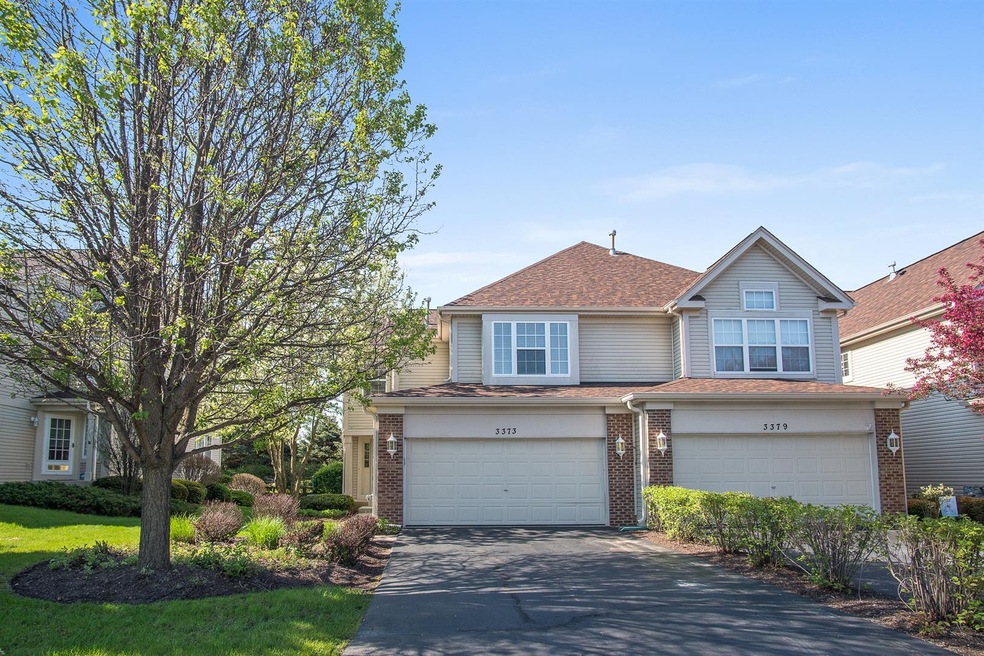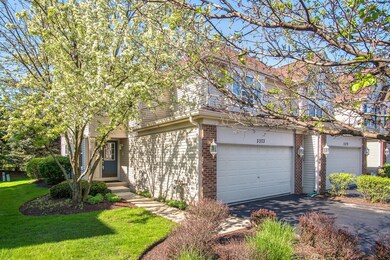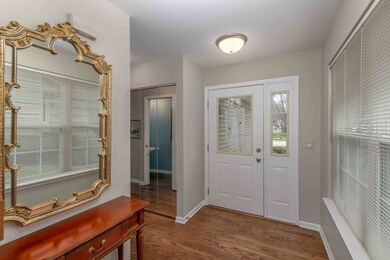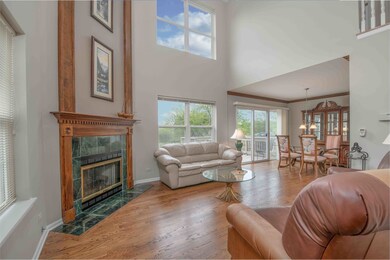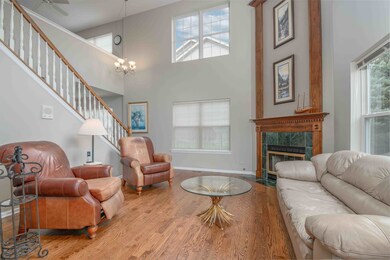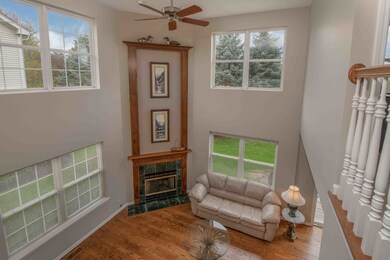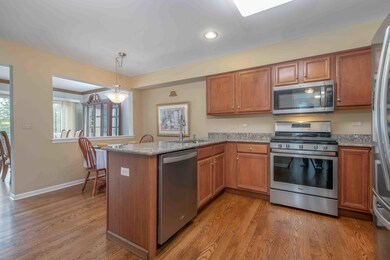
3373 Renard Ln Unit 1 Saint Charles, IL 60175
Harvest Hills NeighborhoodEstimated Value: $340,000 - $372,000
Highlights
- Landscaped Professionally
- Deck
- Vaulted Ceiling
- Bell-Graham Elementary School Rated A
- Recreation Room
- Wood Flooring
About This Home
As of April 2020Turn-Key Renaux Manor End Unit Townhome in great location! This former model backs to six acre Red Roses Equestrian Farm. Step inside to find new hardwood floors on the main level and new carpet upstairs. All three levels have been freshly painted and the light fixtures have been replaced. The inviting two story living room has a gas start fireplace for those cool nights! Adjacent formal dining room includes sliding glass door to deck with view of pond. Eat-in kitchen with lovely Quartz countertops and stainless steel appliances. Nice second floor loft with custom built-in shelving unit could easily be converted to 3rd bedroom. The spacious master bedroom has beamed ceiling and ensuite bath with quartz counter. Offering even more living space is the full finished basement with recreation a room that's perfect for entertaining plus 3rd bedroom/office option. Additional features include, new roof in 2018 and extra deep 2 car attached garage. Convenient to Randall Rd corridor, Shopping, Otter Cove Aquatic Park & Delnor Hospital!
Last Agent to Sell the Property
One Source Realty License #471007391 Listed on: 07/15/2019
Last Buyer's Agent
Annette Siwy
Keller Williams Inspire - Geneva License #475163453

Townhouse Details
Home Type
- Townhome
Est. Annual Taxes
- $6,357
Year Built
- 1998
Lot Details
- End Unit
- Landscaped Professionally
HOA Fees
- $174 per month
Parking
- Attached Garage
- Garage Transmitter
- Garage Door Opener
- Driveway
- Parking Included in Price
- Garage Is Owned
Home Design
- Brick Exterior Construction
- Slab Foundation
- Asphalt Shingled Roof
- Vinyl Siding
Interior Spaces
- Built-In Features
- Vaulted Ceiling
- Gas Log Fireplace
- Dining Area
- Recreation Room
- Loft
- Bonus Room
- Wood Flooring
- Finished Basement
- Basement Fills Entire Space Under The House
Kitchen
- Breakfast Bar
- Oven or Range
- Microwave
- Dishwasher
- Stainless Steel Appliances
- Disposal
Bedrooms and Bathrooms
- Primary Bathroom is a Full Bathroom
- Dual Sinks
Laundry
- Laundry on upper level
- Dryer
- Washer
Home Security
Utilities
- Forced Air Heating and Cooling System
- Heating System Uses Gas
Additional Features
- North or South Exposure
- Deck
Listing and Financial Details
- Senior Tax Exemptions
- Homeowner Tax Exemptions
Community Details
Pet Policy
- Pets Allowed
Additional Features
- Common Area
- Storm Screens
Ownership History
Purchase Details
Home Financials for this Owner
Home Financials are based on the most recent Mortgage that was taken out on this home.Purchase Details
Home Financials for this Owner
Home Financials are based on the most recent Mortgage that was taken out on this home.Similar Homes in the area
Home Values in the Area
Average Home Value in this Area
Purchase History
| Date | Buyer | Sale Price | Title Company |
|---|---|---|---|
| Kapustka Steven | $253,000 | Chicago Title Insurance Co | |
| Mayo David G | $221,000 | Chicago Title Insurance Co |
Mortgage History
| Date | Status | Borrower | Loan Amount |
|---|---|---|---|
| Open | Kapustka Steven | $202,400 | |
| Previous Owner | Mayo David G | $137,700 | |
| Previous Owner | Mayo David G | $28,000 | |
| Previous Owner | Mayo David | $199,000 | |
| Previous Owner | Mayo David G | $17,000 | |
| Previous Owner | Mayo David G | $198,900 | |
| Previous Owner | Mayo David G | $22,000 |
Property History
| Date | Event | Price | Change | Sq Ft Price |
|---|---|---|---|---|
| 04/03/2020 04/03/20 | Sold | $253,000 | -0.8% | $150 / Sq Ft |
| 02/13/2020 02/13/20 | Pending | -- | -- | -- |
| 09/09/2019 09/09/19 | Price Changed | $255,000 | -3.6% | $151 / Sq Ft |
| 07/15/2019 07/15/19 | For Sale | $264,500 | -- | $157 / Sq Ft |
Tax History Compared to Growth
Tax History
| Year | Tax Paid | Tax Assessment Tax Assessment Total Assessment is a certain percentage of the fair market value that is determined by local assessors to be the total taxable value of land and additions on the property. | Land | Improvement |
|---|---|---|---|---|
| 2023 | $6,357 | $95,431 | $22,664 | $72,767 |
| 2022 | $6,089 | $86,409 | $20,969 | $65,440 |
| 2021 | $5,820 | $82,365 | $19,988 | $62,377 |
| 2020 | $5,747 | $80,829 | $19,615 | $61,214 |
| 2019 | $5,631 | $79,229 | $19,227 | $60,002 |
| 2018 | $4,981 | $71,050 | $18,873 | $52,177 |
| 2017 | $4,828 | $68,621 | $18,228 | $50,393 |
| 2016 | $5,044 | $66,211 | $17,588 | $48,623 |
| 2015 | -- | $61,975 | $17,398 | $44,577 |
| 2014 | -- | $57,022 | $17,398 | $39,624 |
| 2013 | -- | $58,592 | $17,572 | $41,020 |
Agents Affiliated with this Home
-
Matt Kombrink

Seller's Agent in 2020
Matt Kombrink
One Source Realty
(630) 803-8444
16 in this area
953 Total Sales
-
Gina Rizza

Seller Co-Listing Agent in 2020
Gina Rizza
Coldwell Banker Realty
(630) 485-8033
2 in this area
88 Total Sales
-

Buyer's Agent in 2020
Annette Siwy
Keller Williams Inspire - Geneva
(630) 954-4444
Map
Source: Midwest Real Estate Data (MRED)
MLS Number: MRD10450943
APN: 09-29-302-004
- 3208 Raphael Ct
- 3144 Raphael Ct Unit 2
- 3122 W Main St
- 3518 Matisse Dr
- 257 Kennedy Dr
- 190 Birch Ln
- 211 Grand Ridge Rd
- 264 Valley View Dr Unit 2
- 320 Hamilton Rd
- 3722 Saint Germain Place
- 319 Fairmont Ct
- 3N260 W Mary Ln
- 3N544 Bittersweet Rd
- 38W715 Bonnie Ct
- 4N307 Knoll Creek Dr
- 39W027 Dean St
- 3815 Ridge Pointe Dr
- 3N624 Ridgeview Ct Unit 4
- 1607 Oak St
- 3341 Hillcrest Rd
- 3373 Renard Ln Unit 1
- 3379 Renard Ln
- 3367 Renard Ln
- 3361 Renard Ln
- 3391 Renard Ln
- 3355 Renard Ln
- 3343 Renard Ln
- 3374 Renard Ln Unit 1
- 3368 Renard Ln
- 3362 Renard Ln
- 3386 Renard Ln
- 3356 Renard Ln
- 3392 Renard Ln
- 3337 Renard Ln
- 3350 Renard Ln Unit 1
- 3331 Renard Ln
- 3331 Renard Ln Unit 3331
- 3344 Renard Ln Unit 1
- 3325 Renard Ln Unit 1
- 3338 Renard Ln
