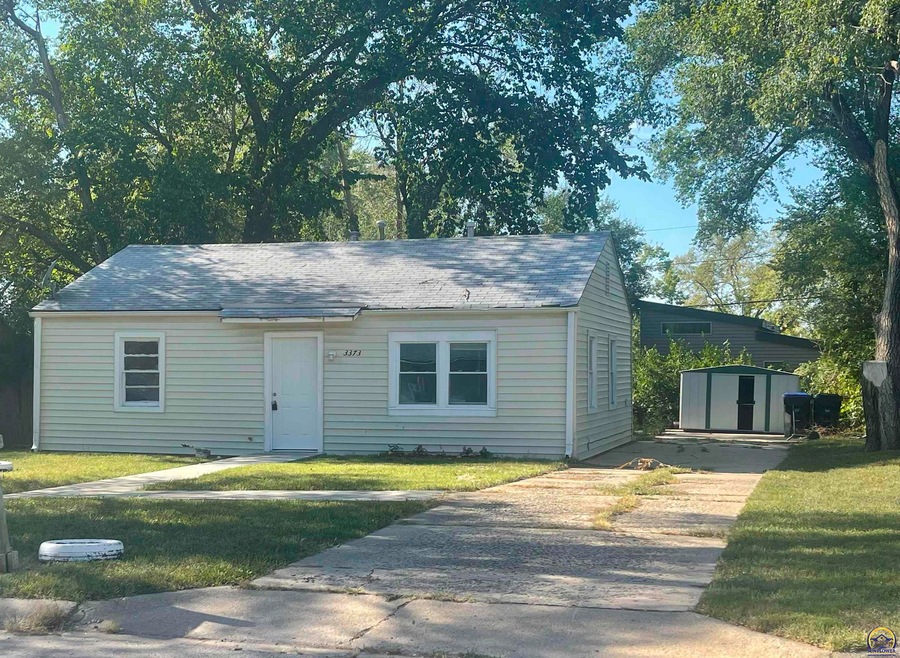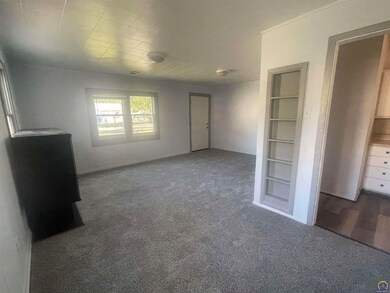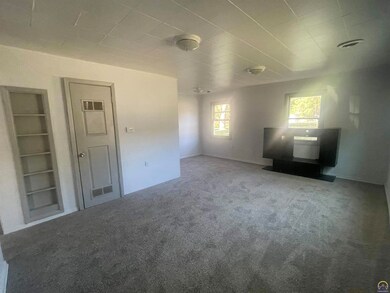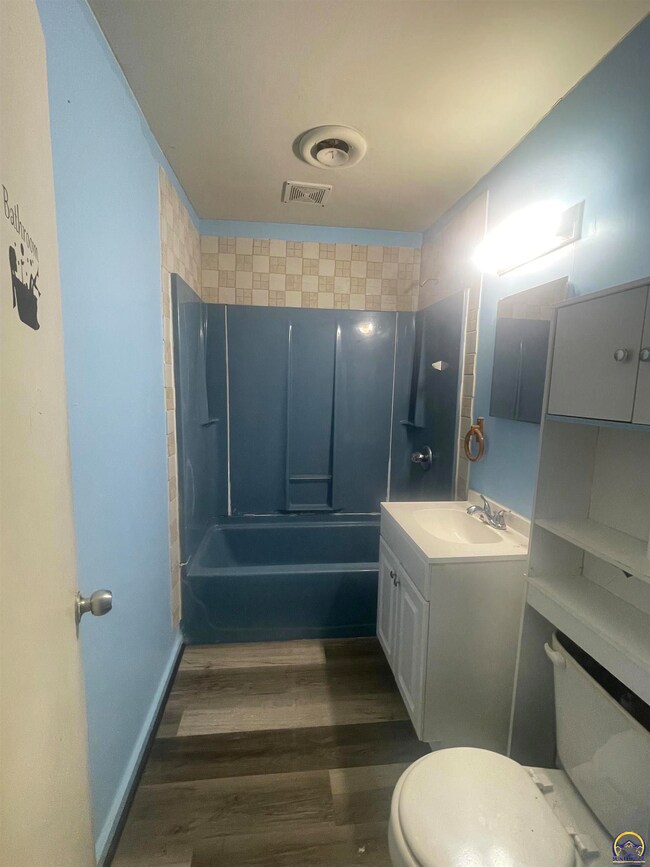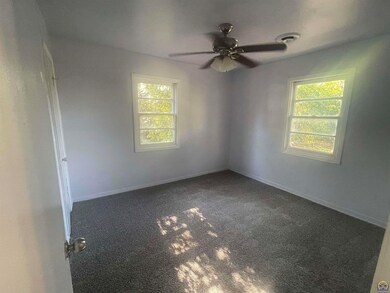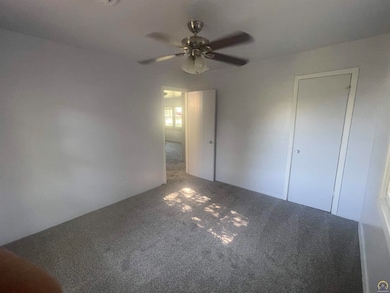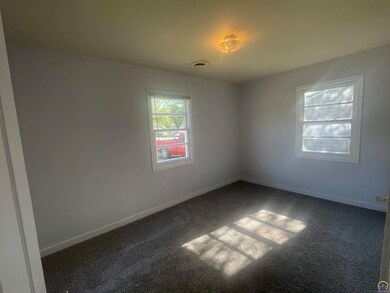
3373 SE Fremont St Topeka, KS 66605
Highland Crest NeighborhoodHighlights
- Ranch Style House
- Forced Air Heating and Cooling System
- Combination Dining and Living Room
- No HOA
- Patio
- Partially Fenced Property
About This Home
As of November 2023Great investment opportunity! All new flooring throughout the house. Large back yard which is partially fenced in. Nice shade trees. Offers will be reviewed on Friday, October 6, 2023 at 3:00 PM.
Last Agent to Sell the Property
Better Homes and Gardens Real Brokerage Phone: 785-410-6549 License #SP00244460 Listed on: 10/01/2023

Home Details
Home Type
- Single Family
Est. Annual Taxes
- $369
Year Built
- Built in 1953
Lot Details
- Partially Fenced Property
- Paved or Partially Paved Lot
Parking
- No Garage
Home Design
- Ranch Style House
- Slab Foundation
- Composition Roof
- Vinyl Siding
- Stick Built Home
Interior Spaces
- 792 Sq Ft Home
- Combination Dining and Living Room
- Carpet
- Laundry on main level
Bedrooms and Bathrooms
- 2 Bedrooms
- 1 Full Bathroom
Outdoor Features
- Patio
- Storage Shed
Schools
- Ross Elementary School
- Eisenhower Middle School
- Highland Park High School
Utilities
- Forced Air Heating and Cooling System
- Gas Water Heater
Community Details
- No Home Owners Association
- Highland Crest #2 Subdivision
Listing and Financial Details
- Assessor Parcel Number 089-134-18-0-40-10-031.00
Ownership History
Purchase Details
Home Financials for this Owner
Home Financials are based on the most recent Mortgage that was taken out on this home.Purchase Details
Home Financials for this Owner
Home Financials are based on the most recent Mortgage that was taken out on this home.Purchase Details
Similar Homes in Topeka, KS
Home Values in the Area
Average Home Value in this Area
Purchase History
| Date | Type | Sale Price | Title Company |
|---|---|---|---|
| Warranty Deed | -- | Lawyers Title | |
| Interfamily Deed Transfer | -- | Alpha Title Llc | |
| Interfamily Deed Transfer | -- | None Available |
Mortgage History
| Date | Status | Loan Amount | Loan Type |
|---|---|---|---|
| Open | $52,250 | New Conventional |
Property History
| Date | Event | Price | Change | Sq Ft Price |
|---|---|---|---|---|
| 11/14/2023 11/14/23 | Sold | -- | -- | -- |
| 10/06/2023 10/06/23 | Pending | -- | -- | -- |
| 10/01/2023 10/01/23 | For Sale | $45,000 | +80.0% | $57 / Sq Ft |
| 10/14/2016 10/14/16 | Sold | -- | -- | -- |
| 09/21/2016 09/21/16 | Pending | -- | -- | -- |
| 08/24/2016 08/24/16 | For Sale | $25,000 | -- | $32 / Sq Ft |
Tax History Compared to Growth
Tax History
| Year | Tax Paid | Tax Assessment Tax Assessment Total Assessment is a certain percentage of the fair market value that is determined by local assessors to be the total taxable value of land and additions on the property. | Land | Improvement |
|---|---|---|---|---|
| 2025 | $801 | $6,707 | -- | -- |
| 2023 | $801 | $3,121 | $0 | $0 |
| 2022 | $369 | $2,738 | $0 | $0 |
| 2021 | $335 | $2,380 | $0 | $0 |
| 2020 | $320 | $2,311 | $0 | $0 |
| 2019 | $322 | $2,311 | $0 | $0 |
| 2018 | $322 | $2,311 | $0 | $0 |
| 2017 | $323 | $2,311 | $0 | $0 |
| 2014 | $301 | $2,129 | $0 | $0 |
Agents Affiliated with this Home
-

Seller's Agent in 2023
Wendie Edwards-Richter
Better Homes and Gardens Real
(785) 410-6549
2 in this area
45 Total Sales
-

Buyer's Agent in 2023
Luke L. Thompson
Coldwell Banker American Home
(785) 969-9296
7 in this area
270 Total Sales
-

Seller's Agent in 2016
Suzette Loeffler
Berkshire Hathaway First
(785) 506-2007
28 Total Sales
Map
Source: Sunflower Association of REALTORS®
MLS Number: 231225
APN: 134-18-0-40-10-031-000
- 3366 SE Fremont St
- 3362 SE Fremont St
- 3361 SE Girard St
- 3539 SE Humboldt St
- 3505 SE Girard St
- 3405 SE Bryant St
- 3500 SW Topeka Blvd
- 3101 SE Colfax St
- 3109 SE Bryant St
- 820 SE Pinecrest Dr
- 810 SE 33rd St
- 906 SE 34th St
- 905 SE 33rd St
- 3732 SW Topeka Blvd
- 3413 SW Kirklawn Ave
- 200 SE 29th St
- 3439 SW Kirklawn Ave
- 3303 SE Indiana Ave
- 3604 SW Mayo Ave
- 1219 SW 31st Terrace
