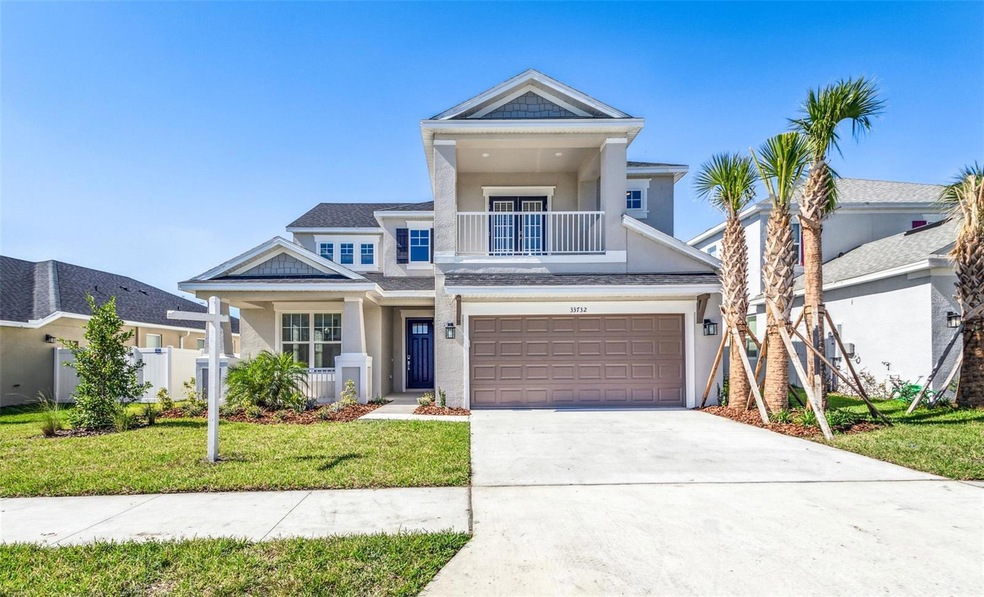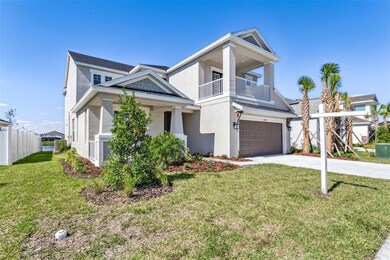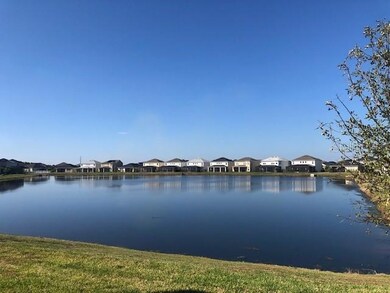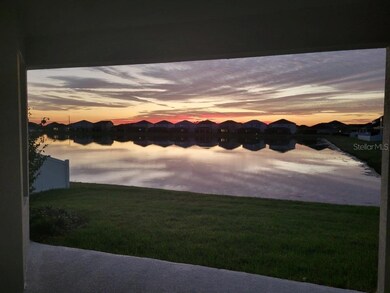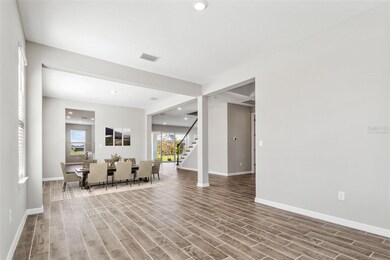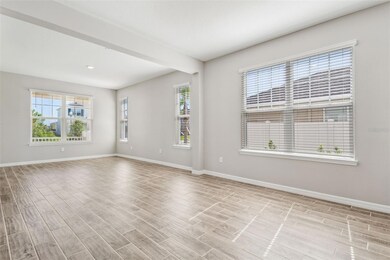
33732 Astoria Cir Zephyrhills, FL 33545
Watergrass NeighborhoodEstimated Value: $647,085 - $763,000
Highlights
- 55 Feet of Lake Waterfront
- Craftsman Architecture
- High Ceiling
- Open Floorplan
- Bonus Room
- Community Pool
About This Home
As of March 2024One or more photo(s) has been virtually staged. Welcome to your brand new, never lived in home with incredible park and lake views. Located in the highly sought after Astoria Community of Watergrass, this Barbados model includes 4 bedrooms, 3.5 baths, a downstairs office, (or 5th bedroom), and a huge bonus room that could easily function as a media room, game room, playroom, office, or just about anything your heart desires. As you enter the front door to the formal living and dining areas, you’ll immediately notice an abundance of sunshine afforded by the high ceilings and numerous windows. Continue into the designer kitchen adorned with white cabinets, quartz counters and a gorgeous backsplash. The large center island, equipped with extra cabinets and a deep double sink provides extra seating for four. Or maybe you’d rather dine in your elegant kitchen nook area while enjoying the fabulous views of the lake? A spacious family room, overlooking the lake, opens to your lanai, just waiting for your personal touches. Tucked around the corner, and completing the downstairs, is your private home office, complete with decorative glass French Doors.
Upstairs, in the front of the house, is the owner's suite, with separate his and her walk-in closets, and a large, covered balcony overlooking the park. Three additional bedrooms, all with lake views, 3 full baths, and a huge bonus room complete this beautiful home.
Watergrass is a newer master-planned community with two amenity centers, the Watergrass Club and Promenade Park. Collectively they include an Olympic-sized lap pool, two resort pools, splash pad, playground, dog park, tennis courts, sport basketball court and a clubhouse with fitness center and meeting room. 33732 Astoria Circle is ideally situated in a community with easy access to I-75, multiple shopping centers, restaurants and medical facilities. Watergrass elementary school, as well as InPrep, Kirkland Ranch, and Pinecrest Academy are also just a short distance away. With a low tax rate and lower HOA dues, this is one home you don’t want to miss!
Last Agent to Sell the Property
FLORIDA EXECUTIVE REALTY Brokerage Phone: 813-972-3430 License #3566680 Listed on: 11/01/2023
Home Details
Home Type
- Single Family
Est. Annual Taxes
- $3,242
Year Built
- Built in 2023
Lot Details
- 6,305 Sq Ft Lot
- 55 Feet of Lake Waterfront
- Lake Front
- Northeast Facing Home
- Level Lot
- Irrigation
- Landscaped with Trees
- Property is zoned MPUD
HOA Fees
- $7 Monthly HOA Fees
Parking
- 2 Car Attached Garage
- Garage Door Opener
- Driveway
Property Views
- Lake
- Park or Greenbelt
Home Design
- Craftsman Architecture
- Bi-Level Home
- Slab Foundation
- Wood Frame Construction
- Shingle Roof
- Block Exterior
- Stucco
Interior Spaces
- 3,422 Sq Ft Home
- Open Floorplan
- High Ceiling
- Double Pane Windows
- Blinds
- Sliding Doors
- Family Room Off Kitchen
- Combination Dining and Living Room
- Den
- Bonus Room
- Tile Flooring
- Fire and Smoke Detector
Kitchen
- Eat-In Kitchen
- Built-In Oven
- Cooktop with Range Hood
- Recirculated Exhaust Fan
- Microwave
- Dishwasher
- Disposal
Bedrooms and Bathrooms
- 4 Bedrooms
- Primary Bedroom Upstairs
- Walk-In Closet
Laundry
- Laundry Room
- Laundry on upper level
Outdoor Features
- Balcony
- Covered patio or porch
Schools
- Watergrass Elementary School
- Thomas E Weightman Middle School
- Wesley Chapel High School
Utilities
- Central Heating and Cooling System
- Thermostat
- High Speed Internet
- Cable TV Available
Listing and Financial Details
- Visit Down Payment Resource Website
- Legal Lot and Block 37 / 62
- Assessor Parcel Number 21-25-31-0070-06200-0370
- $2,289 per year additional tax assessments
Community Details
Overview
- Alba Sanchez Inframark Ims Association, Phone Number (281) 870-0585
- Visit Association Website
- Built by Taylor Morrison
- Watergrass Prcl E 2 Subdivision, Barbados Floorplan
- The community has rules related to deed restrictions
Recreation
- Community Pool
Ownership History
Purchase Details
Home Financials for this Owner
Home Financials are based on the most recent Mortgage that was taken out on this home.Purchase Details
Home Financials for this Owner
Home Financials are based on the most recent Mortgage that was taken out on this home.Purchase Details
Similar Homes in Zephyrhills, FL
Home Values in the Area
Average Home Value in this Area
Purchase History
| Date | Buyer | Sale Price | Title Company |
|---|---|---|---|
| Markus Rebecca | $687,500 | Inspired Title | |
| Hackney Jennifer | $639,300 | None Listed On Document | |
| Ckb Development Llc | $70,015 | Attorney |
Mortgage History
| Date | Status | Borrower | Loan Amount |
|---|---|---|---|
| Open | Markus Rebecca | $190,000 | |
| Previous Owner | Hackney Jennifer | $389,265 |
Property History
| Date | Event | Price | Change | Sq Ft Price |
|---|---|---|---|---|
| 03/04/2024 03/04/24 | Sold | $687,500 | -1.8% | $201 / Sq Ft |
| 01/20/2024 01/20/24 | Pending | -- | -- | -- |
| 11/20/2023 11/20/23 | Price Changed | $699,998 | -2.6% | $205 / Sq Ft |
| 11/01/2023 11/01/23 | For Sale | $719,000 | -- | $210 / Sq Ft |
Tax History Compared to Growth
Tax History
| Year | Tax Paid | Tax Assessment Tax Assessment Total Assessment is a certain percentage of the fair market value that is determined by local assessors to be the total taxable value of land and additions on the property. | Land | Improvement |
|---|---|---|---|---|
| 2024 | $12,485 | $587,389 | $97,722 | $489,667 |
| 2023 | $3,640 | $85,002 | $85,002 | $0 |
| 2022 | $3,242 | $70,902 | $70,902 | $0 |
| 2021 | $3,074 | $63,605 | $0 | $0 |
| 2020 | $2,495 | $27,258 | $0 | $0 |
| 2019 | $2,200 | $10,903 | $0 | $0 |
Agents Affiliated with this Home
-
Donna Reid
D
Seller's Agent in 2024
Donna Reid
FLORIDA EXECUTIVE REALTY
1 in this area
3 Total Sales
-
Lennin Gonzalez
L
Buyer's Agent in 2024
Lennin Gonzalez
EXP REALTY LLC
(888) 883-8509
1 in this area
33 Total Sales
Map
Source: Stellar MLS
MLS Number: T3482871
APN: 31-25-21-0070-06200-0370
- 34104 White Fountain Ct
- 34159 Astoria Cir
- 34135 White Fountain Ct
- 33899 Astoria Cir
- 7122 Heron Walk Ln
- 34024 White Fountain Ct
- 34244 Radley Way
- 34266 Radley Way
- 7334 Ashcroft Dr
- 7096 Heron Walk Ln
- 33975 Astoria Cir
- 34303 Radley Way
- 34307 Radley Way
- 6722 Boulder Run Loop
- 34311 Evergreen Hill Ct
- 34329 Evergreen Hill Ct
- 6843 Boulder Run Loop
- 7405 Stonebrook Cir
- 6843 Runner Oak Dr
- 6919 Pine Springs Dr
- 33732 Astoria Cir
- 33746 Astoria Cir
- 33746 Astoria Cir
- 33710 Astoria Cir
- 34238 Astoria Cir
- 33760 Astoria Cir
- 33743 Astoria Cir
- 34224 Astoria Cir
- 33776 Astoria Cir
- 33757 Astoria Cir
- 34218 Astoria Cir
- 33765 Astoria Cir
- 34235 Astoria Cir
- 33790 Astoria Cir
- 34249 Astoria Cir
- 34223 Astoria Cir
- 34210 Astoria Cir
- 33773 Astoria Cir
- 34257 Astoria Cir
- 34219 Astoria Cir
