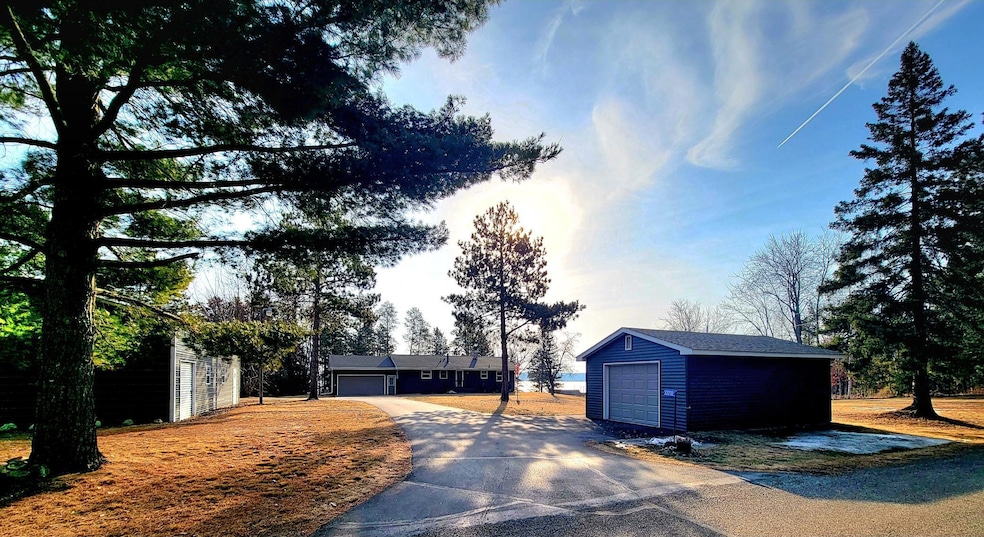
33732 N Oak Dr Pequot Lakes, MN 56472
Highlights
- Lake View
- Corner Lot
- The kitchen features windows
- Family Room with Fireplace
- No HOA
- 3 Car Attached Garage
About This Home
As of April 2025This charming 3-bedroom, 2-bathroom rambler sits on 1.31 acres and offers stunning views of Upper Hay Lake, without lake front taxes! Located adjacent to public lake access, this home provides the perfect setting for peaceful lakeside living. The property includes a 2-car attached garage, a 16x24 detached garage, and a spacious 24x40 metal shed, ensuring ample storage for all your needs. The home has been thoughtfully updated in 2023, featuring a new architectural roof, gutters with guards, and fresh vinyl siding on both the house and the small garage. Inside, you'll find beautiful new hickory cabinets, countertops, and a sleek laminate wood plank flooring throughout the kitchen, living room, hallway, and basement. The main floor offers an inviting open layout with a kitchen full of cabinetry, a dining room, and a cozy living room with a wood-burning fireplace and breathtaking views of the lake. The primary bedroom includes a private 3/4 bath, while the other two bedrooms share a full bath. The lower level walkout provides additional entertaining space with a gas fireplace, an extra room that could serve as a 4th bedroom, and convenient utility and laundry rooms. Enjoy serene moments on the covered porch, take in the lake views, and listen to the sounds of loons and frogs. The fenced garden is perfect for gardening enthusiasts, and the apple trees offer fresh fruit. The horseshoe driveway adds convenience, with easy access to the public lake access right next door.
Home Details
Home Type
- Single Family
Est. Annual Taxes
- $1,236
Year Built
- Built in 1972
Lot Details
- 1.31 Acre Lot
- Lot Dimensions are 228x250x228x250
- Corner Lot
Parking
- 3 Car Attached Garage
Interior Spaces
- 1-Story Property
- Wood Burning Fireplace
- Family Room with Fireplace
- 2 Fireplaces
- Living Room with Fireplace
- Combination Kitchen and Dining Room
- Storage Room
- Utility Room
- Lake Views
Kitchen
- Range
- Microwave
- Dishwasher
- The kitchen features windows
Bedrooms and Bathrooms
- 3 Bedrooms
Laundry
- Dryer
- Washer
Finished Basement
- Walk-Out Basement
- Basement Fills Entire Space Under The House
- Sump Pump
Utilities
- Boiler Heating System
- Well
- Drilled Well
Community Details
- No Home Owners Association
Listing and Financial Details
- Assessor Parcel Number 72350562
Ownership History
Purchase Details
Home Financials for this Owner
Home Financials are based on the most recent Mortgage that was taken out on this home.Purchase Details
Home Financials for this Owner
Home Financials are based on the most recent Mortgage that was taken out on this home.Purchase Details
Similar Homes in Pequot Lakes, MN
Home Values in the Area
Average Home Value in this Area
Purchase History
| Date | Type | Sale Price | Title Company |
|---|---|---|---|
| Warranty Deed | $422,500 | Titlesmart Inc | |
| Deed | $268,000 | -- | |
| Grant Deed | $190,000 | -- |
Mortgage History
| Date | Status | Loan Amount | Loan Type |
|---|---|---|---|
| Previous Owner | $301,180 | FHA | |
| Previous Owner | $268,000 | No Value Available |
Property History
| Date | Event | Price | Change | Sq Ft Price |
|---|---|---|---|---|
| 04/30/2025 04/30/25 | Sold | $422,500 | +0.6% | $201 / Sq Ft |
| 04/03/2025 04/03/25 | Pending | -- | -- | -- |
| 03/25/2025 03/25/25 | For Sale | $420,000 | -- | $200 / Sq Ft |
Tax History Compared to Growth
Tax History
| Year | Tax Paid | Tax Assessment Tax Assessment Total Assessment is a certain percentage of the fair market value that is determined by local assessors to be the total taxable value of land and additions on the property. | Land | Improvement |
|---|---|---|---|---|
| 2024 | $1,266 | $311,200 | $57,700 | $253,500 |
| 2023 | $1,286 | $296,300 | $51,800 | $244,500 |
| 2022 | $1,050 | $279,100 | $37,000 | $242,100 |
| 2021 | $1,130 | $183,200 | $33,000 | $150,200 |
| 2020 | $868 | $183,600 | $33,600 | $150,000 |
| 2019 | $1,000 | $144,500 | $32,900 | $111,600 |
| 2018 | $850 | $161,400 | $35,100 | $126,300 |
| 2017 | $762 | $117,649 | $27,487 | $90,162 |
| 2016 | $756 | $99,700 | $17,700 | $82,000 |
| 2015 | $686 | $96,600 | $17,600 | $79,000 |
| 2014 | $327 | $98,500 | $17,600 | $80,900 |
Agents Affiliated with this Home
-
G
Seller's Agent in 2025
Gretchen Patnode
Century 21 Atwood
-
V
Buyer's Agent in 2025
Vern C. Anderson II
Timber Ghost Realty
Map
Source: NorthstarMLS
MLS Number: 6687769
APN: 720351304B10009
- 3772 Blaze Blvd
- 4546 County Road 16
- 33507 Old 371
- TBD* Rosewood St
- 35191 Quiet Alley Unit 7
- 35193 Quiet Alley Unit 8
- 35193 Quiet Alley Unit Sunfish Share 2
- 3861 Krist Ct
- 35082 Silver Sands Rd
- 3665 Fox Ln
- 3823 County Road 17
- L4B1 Gopher Trail
- L5B1 Gopher Trail
- 6463 Akerson Rd
- 3142 Gopher Trail
- XXX Middle Cullen Rd
- 31468 Isabelle Dr
- 31418 Isabelle Dr
- 36084 Barbour Ln
- 31346 Lakeside Ave






